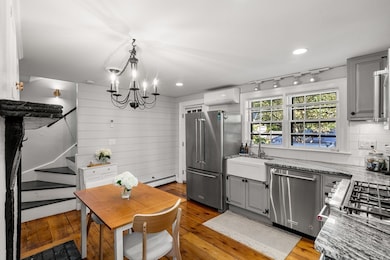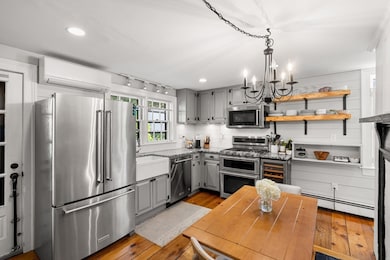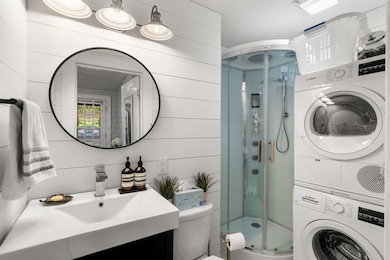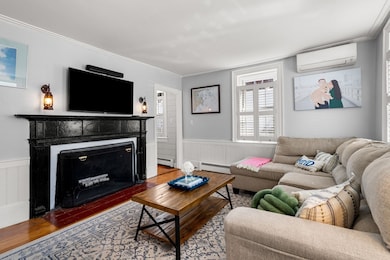4 Cross St Unit 1 Marblehead, MA 01945
Estimated payment $4,432/month
Highlights
- Very Popular Property
- Fireplace in Primary Bedroom
- Wood Flooring
- Marblehead High School Rated A
- Property is near public transit
- 5-minute walk to Seaside Park
About This Home
Located in downtown Marblehead, this beautifully updated 3 bedroom plus an office, 2.5 bath, three story condo offers the perfect blend of modern luxury and urban convenience. The thoughtfully renovated kitchen features recessed lighting, high-end appliances, granite counter-tops, wine fridge, custom reclaimed wood shelving, farmers sink, wood burning fireplace, and stylish shiplap accents. The second floor of the home has a a beautiful primary bedroom with a gas fireplace, bonus office, and half bathroom. The third floor has 2 additional bedrooms and a full bath. Enjoy features such as a private patio, 2 car parking, nest thermostats, efficient mini splits for cooling, and exposed brick. Settle into the coastal lifestyle being under a mile from Devereux beach, and steps from restaurants, local shops, and everything downtown has to offer—this home combines comfort, style, and location in one exceptional package.
Listing Agent
Lindsey McCarthy
Coldwell Banker Realty - Marblehead Listed on: 09/10/2025

Townhouse Details
Home Type
- Townhome
Est. Annual Taxes
- $5,482
Year Built
- Built in 1709
HOA Fees
- $250 Monthly HOA Fees
Home Design
- Entry on the 1st floor
- Frame Construction
- Shingle Roof
Interior Spaces
- 1,417 Sq Ft Home
- 3-Story Property
- Recessed Lighting
- Decorative Lighting
- Window Screens
- Living Room with Fireplace
- 5 Fireplaces
- Home Office
- Basement
Kitchen
- Stove
- Range
- Microwave
- Freezer
- ENERGY STAR Qualified Dishwasher
- Wine Cooler
- Stainless Steel Appliances
- Disposal
- Fireplace in Kitchen
Flooring
- Wood
- Tile
Bedrooms and Bathrooms
- 3 Bedrooms
- Fireplace in Primary Bedroom
- Primary bedroom located on second floor
Laundry
- Laundry on main level
- Dryer
- Washer
Home Security
Parking
- 2 Car Parking Spaces
- Off-Street Parking
Outdoor Features
- Patio
- Rain Gutters
Location
- Property is near public transit
- Property is near schools
Utilities
- Cooling System Mounted In Outer Wall Opening
- 5 Heating Zones
- Heating System Uses Natural Gas
- Individual Controls for Heating
Listing and Financial Details
- Assessor Parcel Number 2023503
Community Details
Overview
- Association fees include water, sewer, insurance, ground maintenance, snow removal
- 3 Units
Amenities
- Shops
Recreation
- Park
- Jogging Path
- Bike Trail
Pet Policy
- Pets Allowed
Security
- Storm Windows
- Storm Doors
Map
Home Values in the Area
Average Home Value in this Area
Tax History
| Year | Tax Paid | Tax Assessment Tax Assessment Total Assessment is a certain percentage of the fair market value that is determined by local assessors to be the total taxable value of land and additions on the property. | Land | Improvement |
|---|---|---|---|---|
| 2025 | $5,482 | $605,700 | $0 | $605,700 |
| 2024 | $5,494 | $613,200 | $0 | $613,200 |
| 2023 | $5,178 | $517,800 | $0 | $517,800 |
| 2022 | $5,220 | $496,200 | $0 | $496,200 |
| 2021 | $5,105 | $489,900 | $0 | $489,900 |
| 2020 | $4,949 | $476,300 | $0 | $476,300 |
| 2019 | $4,526 | $421,400 | $0 | $421,400 |
| 2018 | $4,425 | $401,500 | $0 | $401,500 |
| 2017 | $4,216 | $382,900 | $0 | $382,900 |
| 2016 | $3,876 | $349,200 | $0 | $349,200 |
| 2015 | $3,492 | $315,200 | $0 | $315,200 |
| 2014 | $3,976 | $358,500 | $0 | $358,500 |
Property History
| Date | Event | Price | Change | Sq Ft Price |
|---|---|---|---|---|
| 09/10/2025 09/10/25 | For Sale | $699,000 | +11.0% | $493 / Sq Ft |
| 07/06/2022 07/06/22 | Sold | $630,000 | +5.2% | $445 / Sq Ft |
| 06/01/2022 06/01/22 | Pending | -- | -- | -- |
| 05/31/2022 05/31/22 | For Sale | $599,000 | +23.5% | $423 / Sq Ft |
| 04/13/2018 04/13/18 | Sold | $485,000 | -6.6% | $342 / Sq Ft |
| 03/22/2018 03/22/18 | Pending | -- | -- | -- |
| 03/12/2018 03/12/18 | For Sale | $519,000 | +46.2% | $366 / Sq Ft |
| 08/23/2017 08/23/17 | Sold | $355,100 | -1.3% | $251 / Sq Ft |
| 07/15/2017 07/15/17 | Pending | -- | -- | -- |
| 06/12/2017 06/12/17 | Price Changed | $359,950 | -6.0% | $254 / Sq Ft |
| 05/12/2017 05/12/17 | For Sale | $382,900 | -- | $270 / Sq Ft |
Purchase History
| Date | Type | Sale Price | Title Company |
|---|---|---|---|
| Not Resolvable | $485,000 | -- | |
| Warranty Deed | $355,100 | -- | |
| Foreclosure Deed | $296,300 | -- | |
| Deed | $372,000 | -- | |
| Deed | $192,000 | -- | |
| Deed | $234,500 | -- |
Mortgage History
| Date | Status | Loan Amount | Loan Type |
|---|---|---|---|
| Open | $598,500 | Purchase Money Mortgage | |
| Closed | $420,000 | Stand Alone Refi Refinance Of Original Loan | |
| Closed | $436,200 | Stand Alone Refi Refinance Of Original Loan | |
| Previous Owner | $284,000 | New Conventional | |
| Previous Owner | $353,400 | Purchase Money Mortgage | |
| Previous Owner | $140,000 | Purchase Money Mortgage | |
| Previous Owner | $200,000 | Purchase Money Mortgage |
Source: MLS Property Information Network (MLS PIN)
MLS Number: 73428752
APN: MARB-000109-000051-000001
- 148-150 Pleasant St Unit 2
- 4 Gerry St
- 290 Washington St
- 29 Village St Unit 1
- 19 Hawkes St
- 35 Commercial St Unit A
- 12 Mount Vernon St
- 234 Pleasant St
- 21 Reed St
- 56 Hawkes St
- 7 Waldron Ct
- 53 Gregory St
- 159 Elm St Unit 1
- 6 Redstone Ln
- 55 Brackett Place Unit B
- 9 Skinner's Path Unit 9
- 134 Elm St
- 24 Lee St Unit A3
- 132 Elm St
- 132 Elm St Unit 132
- 39 Prospect St Unit 3
- 39 Prospect St Unit 2
- 154 Pleasant St
- 9 Prospect Ct
- 149 Pleasant St Unit R
- 22 Village St Unit 3
- 290 Washington St Unit 3
- 290 Washington St Unit 2
- 49 Atlantic Ave Unit 1
- 234 Washington St
- 23 Sagamore Rd
- 41 Wharf Path Unit 41
- 23 Skinners Path Unit 23
- 35 Wharf Path Unit A
- 31 Haley Rd Unit 1
- 18 Watson St Unit ID1045453P
- 24 Summer St Unit 3
- 39 Smith St
- 15 Harris St Unit 3
- 199 W Shore Dr Unit R






