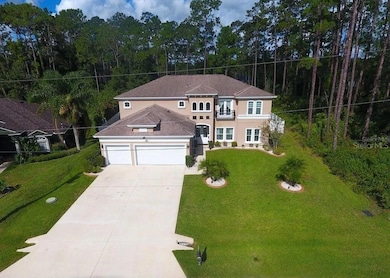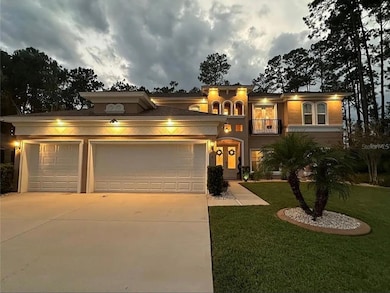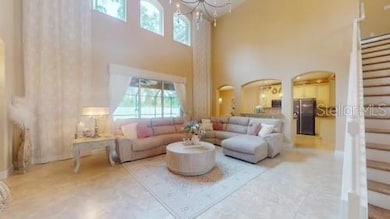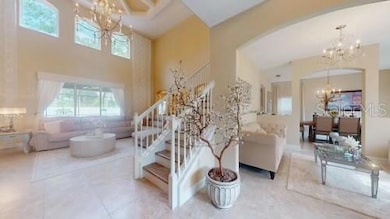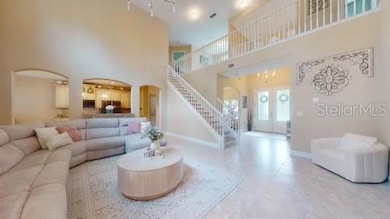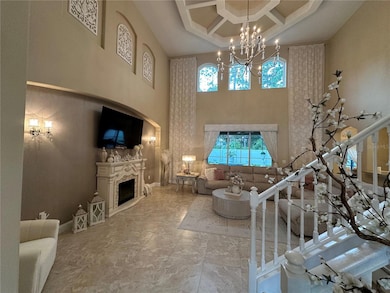
4 Evans Dr Palm Coast, FL 32164
Estimated payment $4,798/month
Highlights
- Screened Pool
- Private Lot
- High Ceiling
- Open Floorplan
- Main Floor Primary Bedroom
- Granite Countertops
About This Home
Welcome to this exceptional 2018 custom-built home located in the highly sought-after Cypress Knoll community. This luxurious residence features 5 generously sized bedrooms, 3 full bathrooms, and 2 half baths, offering the perfect combination of elegance and comfort throughout.
Upon entry, you'll be captivated by the soaring 20-foot ceilings and beautiful coffered details in the great room, illuminated by natural light pouring through triple pocket sliding doors that open seamlessly to the pool area. Designed for both entertaining and everyday living, the home includes formal and family living areas, a loft, and a fully equipped theater room with a wet bar, theater seating, and premium sound system—all included with the home.
The gourmet kitchen is a chef’s dream, showcasing marble backsplash, 42” soft-close cabinetry, a walk-in pantry, and a casual dining area. The formal dining room offers an elegant space for special occasions.
The luxurious primary suite serves as a peaceful retreat with its own private breakfast bar and tranquil ambiance. Additional highlights include a 3-car garage, two laundry rooms for convenience, and a high-efficiency Trane air conditioning system designed for energy savings.
Step outside to your private oasis featuring a 15x30 heated pool with Aqua Cal air system, a screened enclosure, outdoor bathroom and shower, and a fully fenced backyard. Professionally installed curbing, custom lighting, and irrigation complete the outdoor space, making it ideal for Florida living.
This remarkable home truly defines luxury living—schedule your private showing today!
Listing Agent
REALTY EXCHANGE, LLC Brokerage Phone: 386-446-0017 License #3589213 Listed on: 06/20/2025

Home Details
Home Type
- Single Family
Est. Annual Taxes
- $7,127
Year Built
- Built in 2018
Lot Details
- 0.25 Acre Lot
- East Facing Home
- Vinyl Fence
- Landscaped
- Private Lot
- Oversized Lot
- Irrigation Equipment
Parking
- 3 Car Attached Garage
Home Design
- Patio Home
- Slab Foundation
- Shingle Roof
- Block Exterior
Interior Spaces
- 3,909 Sq Ft Home
- 2-Story Property
- Open Floorplan
- Wet Bar
- Shelving
- Dry Bar
- Coffered Ceiling
- High Ceiling
- Ceiling Fan
- Window Treatments
- French Doors
- Sliding Doors
- Living Room
- Laundry Room
Kitchen
- Eat-In Kitchen
- Walk-In Pantry
- Cooktop<<rangeHoodToken>>
- <<microwave>>
- Dishwasher
- Granite Countertops
Flooring
- Carpet
- Tile
Bedrooms and Bathrooms
- 5 Bedrooms
- Primary Bedroom on Main
- En-Suite Bathroom
- Walk-In Closet
- Private Water Closet
Pool
- Screened Pool
- Heated In Ground Pool
- Fence Around Pool
- Outdoor Shower
- Outside Bathroom Access
Outdoor Features
- Enclosed patio or porch
- Exterior Lighting
- Rain Gutters
- Private Mailbox
Schools
- Bunnell Elementary School
- Buddy Taylor Middle School
- Flagler-Palm Coast High School
Utilities
- Central Heating and Cooling System
- Vented Exhaust Fan
- Thermostat
- Cable TV Available
Community Details
- No Home Owners Association
- Palm Coast/Easthampton Sec 34 Subdivision
Listing and Financial Details
- Visit Down Payment Resource Website
- Legal Lot and Block 4 / 85
- Assessor Parcel Number 07-11-31-7034-00850-0040
Map
Home Values in the Area
Average Home Value in this Area
Tax History
| Year | Tax Paid | Tax Assessment Tax Assessment Total Assessment is a certain percentage of the fair market value that is determined by local assessors to be the total taxable value of land and additions on the property. | Land | Improvement |
|---|---|---|---|---|
| 2024 | $6,974 | $431,680 | -- | -- |
| 2023 | $6,974 | $419,107 | $0 | $0 |
| 2022 | $6,930 | $406,900 | $0 | $0 |
| 2021 | $5,577 | $328,939 | $0 | $0 |
| 2020 | $5,579 | $324,397 | $0 | $0 |
| 2019 | $5,498 | $317,104 | $0 | $0 |
| 2018 | $611 | $30,000 | $30,000 | $0 |
| 2017 | $508 | $25,000 | $25,000 | $0 |
| 2016 | $478 | $22,627 | $0 | $0 |
| 2015 | $447 | $20,570 | $0 | $0 |
| 2014 | $414 | $22,000 | $0 | $0 |
Property History
| Date | Event | Price | Change | Sq Ft Price |
|---|---|---|---|---|
| 06/26/2025 06/26/25 | For Sale | $759,000 | 0.0% | $194 / Sq Ft |
| 06/25/2025 06/25/25 | Off Market | $759,000 | -- | -- |
| 06/20/2025 06/20/25 | For Sale | $759,000 | +1924.0% | $194 / Sq Ft |
| 08/30/2017 08/30/17 | Sold | $37,500 | -10.7% | -- |
| 08/02/2017 08/02/17 | Pending | -- | -- | -- |
| 06/15/2017 06/15/17 | For Sale | $42,000 | -- | -- |
Purchase History
| Date | Type | Sale Price | Title Company |
|---|---|---|---|
| Warranty Deed | -- | Professional Title Agency | |
| Warranty Deed | $338,000 | Professional Title Agency | |
| Warranty Deed | -- | Professional Title Agcy | |
| Interfamily Deed Transfer | -- | None Available |
Mortgage History
| Date | Status | Loan Amount | Loan Type |
|---|---|---|---|
| Closed | $303,000 | New Conventional | |
| Closed | $303,000 | New Conventional | |
| Previous Owner | $300,348 | New Conventional |
Similar Homes in Palm Coast, FL
Source: Stellar MLS
MLS Number: FC310605
APN: 07-11-31-7034-00850-0040
- 19 Evans Dr
- 17 Evansville Ln
- 13 Elder Dr
- 9 Elliot Place
- 175 Eric Dr
- 99 Rickenbacker Dr
- 12 Ryland Place
- 657 Grand Reserve Dr
- 23 Riddle Dr Unit A
- 23 Empress Ln Unit A
- 9 Emmons Ln Unit B
- 24 Emmons Ln
- 37 Eagle Harbor Trail
- 67 Rickenbacker Dr
- 7 Eagle Harbor Trail
- 1 Ryarbor Dr
- 173 Ryan Dr
- 12 Ricker Place
- 33 Riverview Dr
- 9 Rymshaw Place

