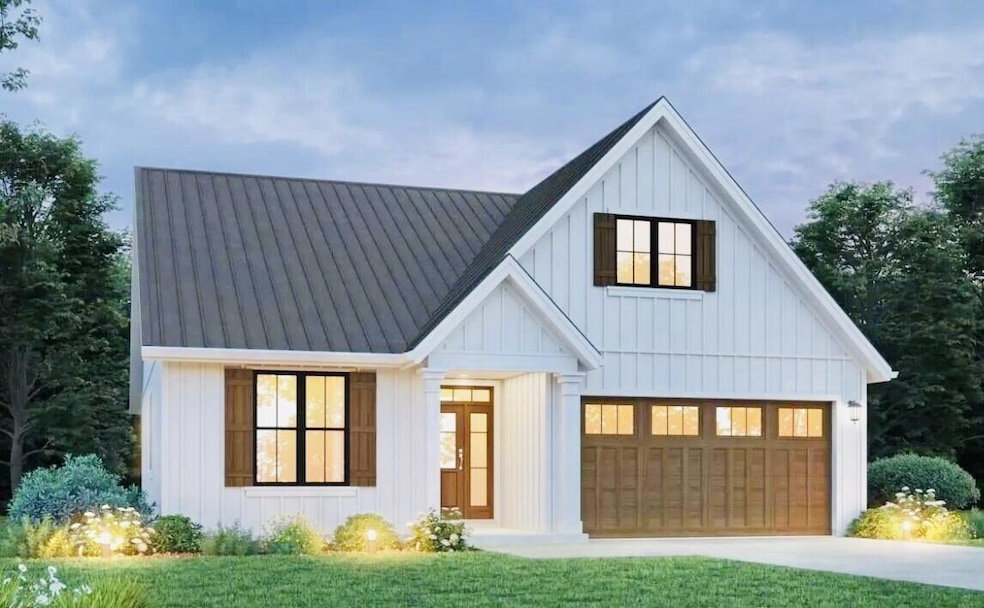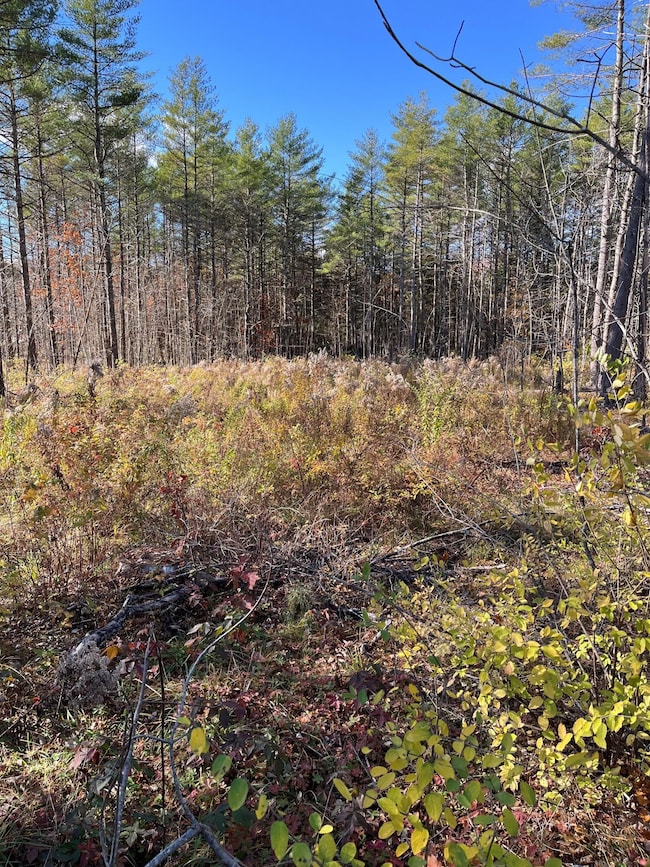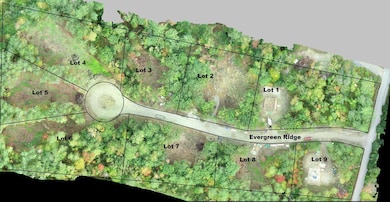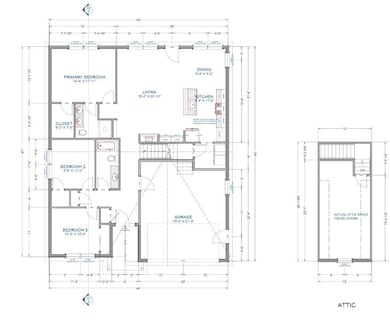
$540,000
- 4 Beds
- 2 Baths
- 3,321 Sq Ft
- 143 Pleasant St
- Richmond, ME
Just a short walk from the banks of the Kennebec River, the Captain Sturtevant House is a grand and welcoming Victorian built in 1857, when Richmond was a bustling shipbuilding town and the river served as its lifeblood.This magnificent four-bedroom home was likely crafted by shipwrights whose skill can still be seen in the tall ceilings, wide pumpkin pine floors, and elegant moldings
Anna Charlotte Legacy Properties Sotheby's International Realty




