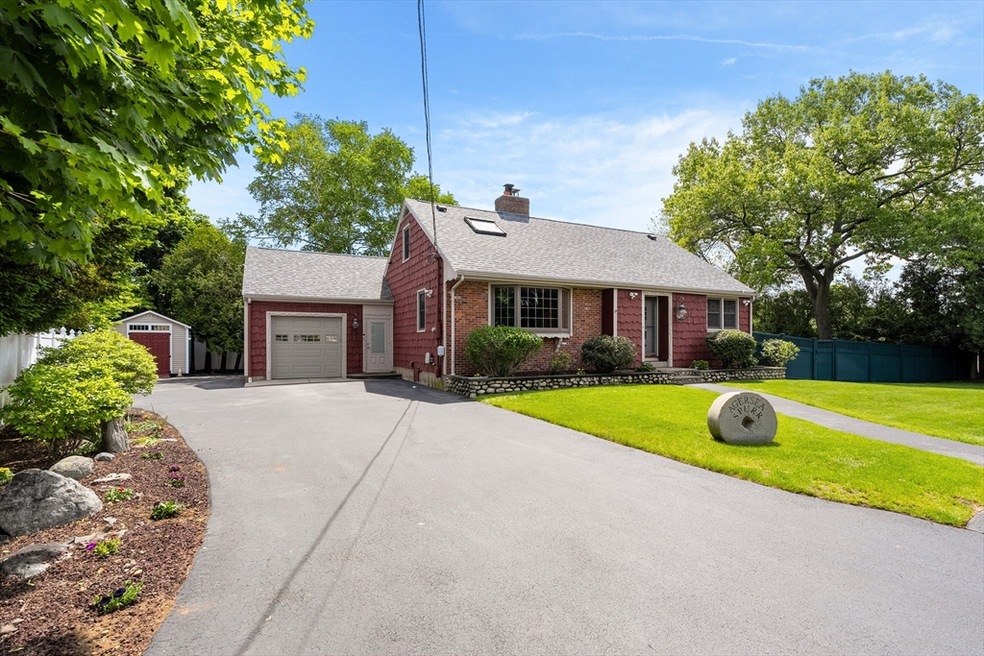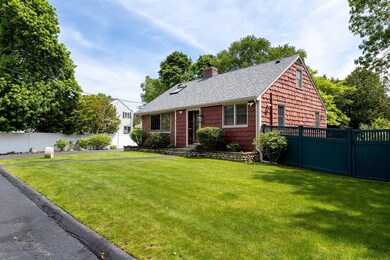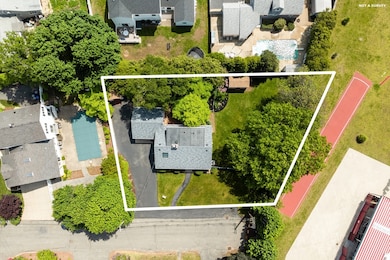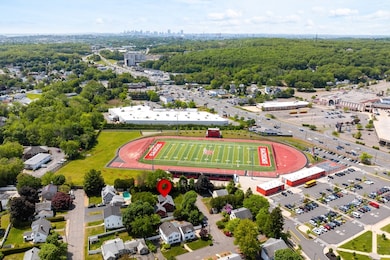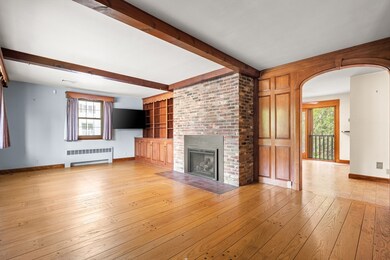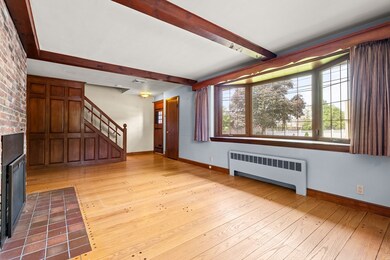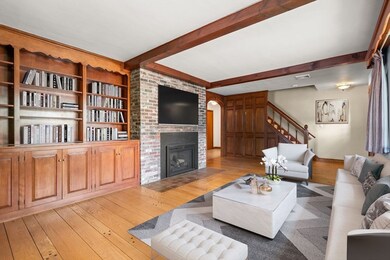
4 Farmland Rd Saugus, MA 01906
Downtown Saugus NeighborhoodEstimated payment $5,323/month
Highlights
- Golf Course Community
- Open Floorplan
- Cape Cod Architecture
- Medical Services
- Custom Closet System
- Landscaped Professionally
About This Home
Tucked away on a double lot at the end of a quiet dead-end street, this custom Cape was built by a master craftsman for his own family, and it shows! Bursting with charm, woodwork, and clever built-ins, it offers 4 spacious BRs, including a 1st-floor primary option w/updated full bath. Designer kitchen w/custom cabinetry, Corian counters & SS appliances opens to a sunlit dining area. LR dazzles w/bay window, beams, gas fireplace & built-ins. Upstairs: 2 BRs, full bath, cedar walk-in closet & custom desk. Enjoy a heated garage, 2 powered sheds, dream workshop, and finished space for gym or family room. The private, fully fenced yard is an entertainer’s oasis with a heated sunroom and more notable is the 24x16 Trex deck. More to Love: 2 Heat & Glo fireplaces, 5-zone irrigation and minutes to schools, parks, shopping, beaches, public transit & highways. This thoughtfully designed home is packed with hidden features & endless storage. Experience this one-of-a-kind home before it’s gone.
Home Details
Home Type
- Single Family
Est. Annual Taxes
- $7,396
Year Built
- Built in 1950
Lot Details
- 0.31 Acre Lot
- Property fronts an easement
- Near Conservation Area
- Street terminates at a dead end
- Fenced Yard
- Stone Wall
- Landscaped Professionally
- Level Lot
- Sprinkler System
- Garden
- Property is zoned NA
Parking
- 1 Car Attached Garage
- Heated Garage
- Workshop in Garage
- Side Facing Garage
- Garage Door Opener
- Driveway
- Open Parking
- Off-Street Parking
Home Design
- Cape Cod Architecture
- Block Foundation
- Frame Construction
- Shingle Roof
Interior Spaces
- Open Floorplan
- Central Vacuum
- Crown Molding
- Beamed Ceilings
- Ceiling Fan
- Skylights
- Decorative Lighting
- Light Fixtures
- Insulated Windows
- Stained Glass
- Bay Window
- Window Screens
- Arched Doorways
- Sliding Doors
- Insulated Doors
- Living Room with Fireplace
- 2 Fireplaces
- Sun or Florida Room
- Attic Access Panel
Kitchen
- <<microwave>>
- ENERGY STAR Qualified Refrigerator
- <<ENERGY STAR Qualified Dishwasher>>
- Stainless Steel Appliances
- Kitchen Island
- Solid Surface Countertops
- Disposal
Flooring
- Wood
- Wall to Wall Carpet
- Ceramic Tile
- Vinyl
Bedrooms and Bathrooms
- 4 Bedrooms
- Primary Bedroom on Main
- Custom Closet System
- Walk-In Closet
- 2 Full Bathrooms
- <<tubWithShowerToken>>
- Separate Shower
Laundry
- ENERGY STAR Qualified Dryer
- ENERGY STAR Qualified Washer
- Laundry Chute
Partially Finished Basement
- Basement Fills Entire Space Under The House
- Interior and Exterior Basement Entry
- Block Basement Construction
- Laundry in Basement
Home Security
- Home Security System
- Storm Doors
Eco-Friendly Details
- ENERGY STAR Qualified Equipment for Heating
Outdoor Features
- Bulkhead
- Deck
- Enclosed patio or porch
- Outdoor Storage
- Breezeway
- Rain Gutters
Location
- Property is near public transit
- Property is near schools
Schools
- Douglas Waybrig Elementary School
- Saugus Middle School
- Saugus High School
Utilities
- Central Air
- 1 Cooling Zone
- 1 Heating Zone
- Heating System Uses Oil
- Heating System Uses Propane
- Radiant Heating System
- Baseboard Heating
- 200+ Amp Service
- Tankless Water Heater
- Internet Available
Listing and Financial Details
- Assessor Parcel Number M:008D B:0008 L:0005,2155975
Community Details
Overview
- No Home Owners Association
Amenities
- Medical Services
- Shops
- Coin Laundry
Recreation
- Golf Course Community
- Tennis Courts
- Park
- Jogging Path
- Bike Trail
Map
Home Values in the Area
Average Home Value in this Area
Tax History
| Year | Tax Paid | Tax Assessment Tax Assessment Total Assessment is a certain percentage of the fair market value that is determined by local assessors to be the total taxable value of land and additions on the property. | Land | Improvement |
|---|---|---|---|---|
| 2025 | $7,396 | $692,500 | $345,200 | $347,300 |
| 2024 | $7,213 | $677,300 | $335,900 | $341,400 |
| 2023 | $7,001 | $621,800 | $293,900 | $327,900 |
| 2022 | $6,842 | $569,700 | $273,400 | $296,300 |
| 2021 | $6,333 | $513,200 | $226,700 | $286,500 |
| 2020 | $5,773 | $484,300 | $215,500 | $268,800 |
| 2019 | $5,684 | $466,700 | $205,300 | $261,400 |
| 2018 | $5,082 | $438,900 | $195,900 | $243,000 |
| 2017 | $4,742 | $393,500 | $186,600 | $206,900 |
| 2016 | $4,758 | $390,000 | $177,200 | $212,800 |
| 2015 | $4,465 | $371,500 | $168,800 | $202,700 |
| 2014 | $3,956 | $340,700 | $168,800 | $171,900 |
Property History
| Date | Event | Price | Change | Sq Ft Price |
|---|---|---|---|---|
| 06/23/2025 06/23/25 | Pending | -- | -- | -- |
| 05/29/2025 05/29/25 | For Sale | $849,900 | +36.6% | $393 / Sq Ft |
| 08/25/2020 08/25/20 | Sold | $622,000 | +4.5% | $288 / Sq Ft |
| 07/20/2020 07/20/20 | Pending | -- | -- | -- |
| 07/13/2020 07/13/20 | For Sale | $595,000 | -- | $275 / Sq Ft |
Purchase History
| Date | Type | Sale Price | Title Company |
|---|---|---|---|
| Deed | -- | -- | |
| Deed | -- | -- |
Mortgage History
| Date | Status | Loan Amount | Loan Type |
|---|---|---|---|
| Open | $250,000 | Credit Line Revolving | |
| Previous Owner | $200,000 | No Value Available |
Similar Homes in Saugus, MA
Source: MLS Property Information Network (MLS PIN)
MLS Number: 73381994
APN: SAUG-000008D-000008-000005
- 57 Vine St
- 15 Fiske Ave
- 11 Applewood Ln
- 7 Wilbur Ct
- 14 Kayla Dr
- 28 Columbus Ave
- 5 Benson Ave
- 11 Bacon Dr
- 29 Parker St
- 846 Broadway Unit 26
- 846 Broadway Unit 23
- 846 Broadway Unit 2
- 12B Cheever Ave
- 12C Cheever Ave
- 4 Blacksmith Way
- 32 Mountain Ave
- 9 Laconia Ave
- 63 Jasper St
- 1702 Lewis o Gray Dr
- 483 Central St
