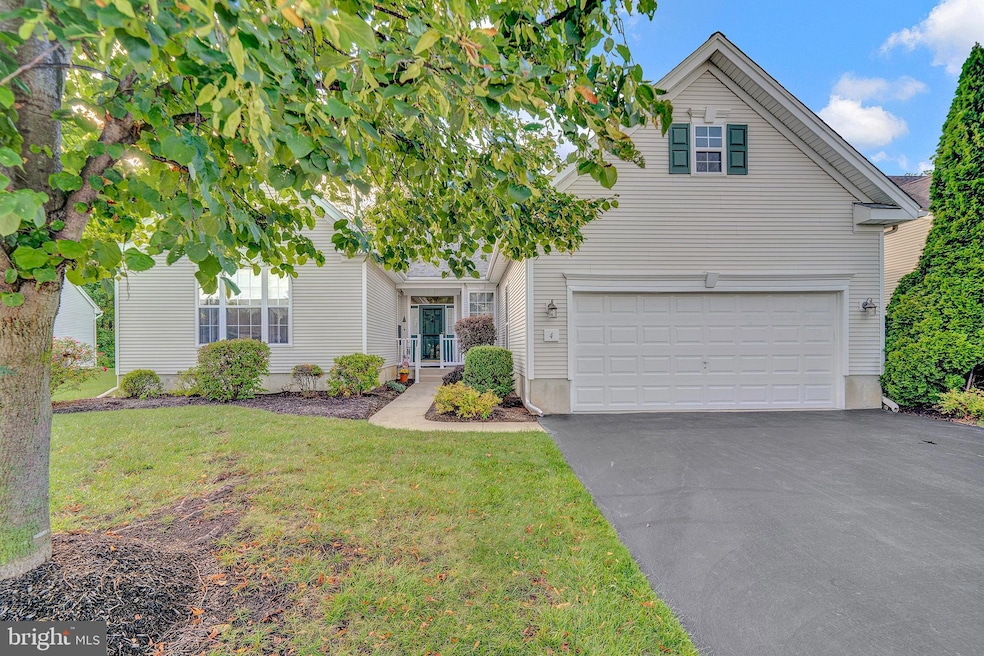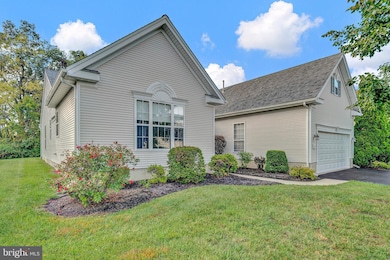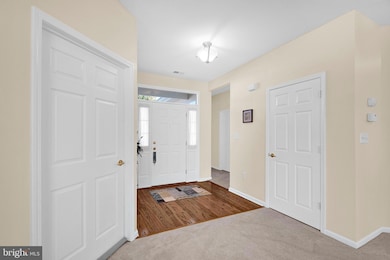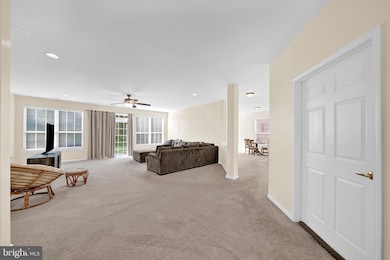4 Fitzgerald Ln Columbus, NJ 08022
Estimated payment $3,825/month
Highlights
- Fitness Center
- Gated Community
- Clubhouse
- Active Adult
- Open Floorplan
- Raised Ranch Architecture
About This Home
Welcome to Four Seasons, Mansfield Townships Premier 55 plus community. This meticulously maintained Cottonwood Model features has been professionally painted and offers plush neutral carpeting throughout and an open concept floor plan. The large master suite includes 2 walk- in closets, master bath with double sinks, walk in shower and soaking tub. Other highlights include spacious guest bedroom, hallway bathroom, dining room, 20 x 14 family room, 21 x 19 living room with patio door opens to the back yard area, a well appointed modern kitchen includes a full appliance package, Corian counter tops, abundant cabinetry and an island sitting area. Easy access to the laundry room off the kitchen and easy access leading to the 2 car garage. The home comes with the highly sought after 20 x 12 walk up storage area. Major updates include, roof replaced in 2020, Heater and Central A/C replaced Dec. 2018, Garage door replaced in 2020. Enjoy low-maintenance living with access to exceptional community amenities, including a clubhouse, indoor and outdoor heated pools, fitness center, tennis court, meeting rooms & billiards. Don’t miss this rare opportunity to own a premium property in one of Mansfield’s most sought-after active adult neighborhoods!
Listing Agent
(609) 760-4141 marjorie.owens@foxroach.com BHHS Fox & Roach Hopewell Valley Listed on: 09/10/2025

Home Details
Home Type
- Single Family
Est. Annual Taxes
- $8,083
Year Built
- Built in 1999
Lot Details
- 9,426 Sq Ft Lot
- Property is in excellent condition
HOA Fees
- $300 Monthly HOA Fees
Parking
- 2 Car Direct Access Garage
- 2 Driveway Spaces
- Garage Door Opener
Home Design
- Raised Ranch Architecture
- Slab Foundation
- Vinyl Siding
Interior Spaces
- 2,204 Sq Ft Home
- Property has 1.5 Levels
- Open Floorplan
- Ceiling Fan
- Entrance Foyer
- Family Room
- Living Room
- Combination Kitchen and Dining Room
Kitchen
- Breakfast Area or Nook
- Stove
- Microwave
- Dishwasher
Flooring
- Carpet
- Ceramic Tile
Bedrooms and Bathrooms
- 2 Main Level Bedrooms
- Walk-In Closet
- 2 Full Bathrooms
- Soaking Tub
- Bathtub with Shower
- Walk-in Shower
Laundry
- Laundry on main level
- Dryer
- Washer
Utilities
- Forced Air Heating and Cooling System
- Cooling System Utilizes Natural Gas
- Natural Gas Water Heater
Additional Features
- Garage doors are at least 85 inches wide
- Exterior Lighting
Listing and Financial Details
- Tax Lot 00066
- Assessor Parcel Number 18-00023 01-00066
Community Details
Overview
- Active Adult
- $900 Capital Contribution Fee
- Senior Community | Residents must be 55 or older
- Four Seasons At Maplewood HOA
- Built by K. Hovnanian
- Four Seasons Subdivision, Cottonwood Floorplan
Amenities
- Clubhouse
- Game Room
- Meeting Room
Recreation
- Tennis Courts
- Fitness Center
- Community Indoor Pool
- Heated Community Pool
Security
- Gated Community
Map
Home Values in the Area
Average Home Value in this Area
Tax History
| Year | Tax Paid | Tax Assessment Tax Assessment Total Assessment is a certain percentage of the fair market value that is determined by local assessors to be the total taxable value of land and additions on the property. | Land | Improvement |
|---|---|---|---|---|
| 2025 | $8,083 | $249,100 | $67,700 | $181,400 |
| 2024 | $8,141 | $249,100 | $67,700 | $181,400 |
| 2023 | $8,141 | $249,100 | $67,700 | $181,400 |
| 2022 | $8,223 | $249,100 | $67,700 | $181,400 |
| 2021 | $8,395 | $249,100 | $67,700 | $181,400 |
| 2020 | $8,305 | $249,100 | $67,700 | $181,400 |
| 2019 | $8,101 | $249,100 | $67,700 | $181,400 |
| 2018 | $7,767 | $249,100 | $67,700 | $181,400 |
| 2017 | $7,512 | $249,100 | $67,700 | $181,400 |
| 2016 | $7,517 | $249,100 | $67,700 | $181,400 |
| 2015 | $6,592 | $221,700 | $67,700 | $154,000 |
| 2014 | $7,263 | $254,000 | $67,700 | $186,300 |
Property History
| Date | Event | Price | Change | Sq Ft Price |
|---|---|---|---|---|
| 09/10/2025 09/10/25 | For Sale | $539,900 | -- | $245 / Sq Ft |
Purchase History
| Date | Type | Sale Price | Title Company |
|---|---|---|---|
| Deed | $310,000 | Title Evolution Llc | |
| Interfamily Deed Transfer | -- | None Available |
Mortgage History
| Date | Status | Loan Amount | Loan Type |
|---|---|---|---|
| Open | $248,000 | New Conventional |
Source: Bright MLS
MLS Number: NJBL2095516
APN: 18-00023-01-00066
- 49 Chamber Ln
- 24 Ellington Dr
- 22 Coventry Terrace
- 59 Birmingham Dr
- 3 Pheasant Ct Unit 2710
- 51 Lincoln Dr
- 5 Foster Ln
- 27058 Mount Pleasant Rd
- 667 Island Rd
- 22 Cloverdale Way
- 3 Country House Way
- 36 White Pine Rd
- 17 Belmont Cir
- 0 Bordentown Georgetown Rd
- 199 Bordentown Georgetown Rd
- 12 Deerpath Ln
- 0 White Pine Rd
- 12 N Hockey Dr
- 220-240 White Pine Rd
- 4 Sherwood Ln
- 34 Birmingham Dr Unit 2287
- 66 Atlantic Ave
- 90-105 Saddle Way
- 9000 Lyla Way
- 1 Martha Ave
- 15 Singleton Dr
- 6 E Chestnut St
- 30 E Union St
- 51 Crosswicks Chesterfield Rd Unit 1
- 500 Bluff View Cir
- 15 W Burlington St Unit 401 1/2
- 15 W Burlington St Unit 15 1/2 Prince St.
- 110 -114 Crosswicks St Unit 112
- 110 -114 Crosswicks St Unit 114B
- 110 -114 Crosswicks St Unit 114A
- 338 Prince St
- 12 Orchard Ln
- 144 Farnsworth Ave Unit . 1
- 459 Main St
- 37 Church St Unit A






