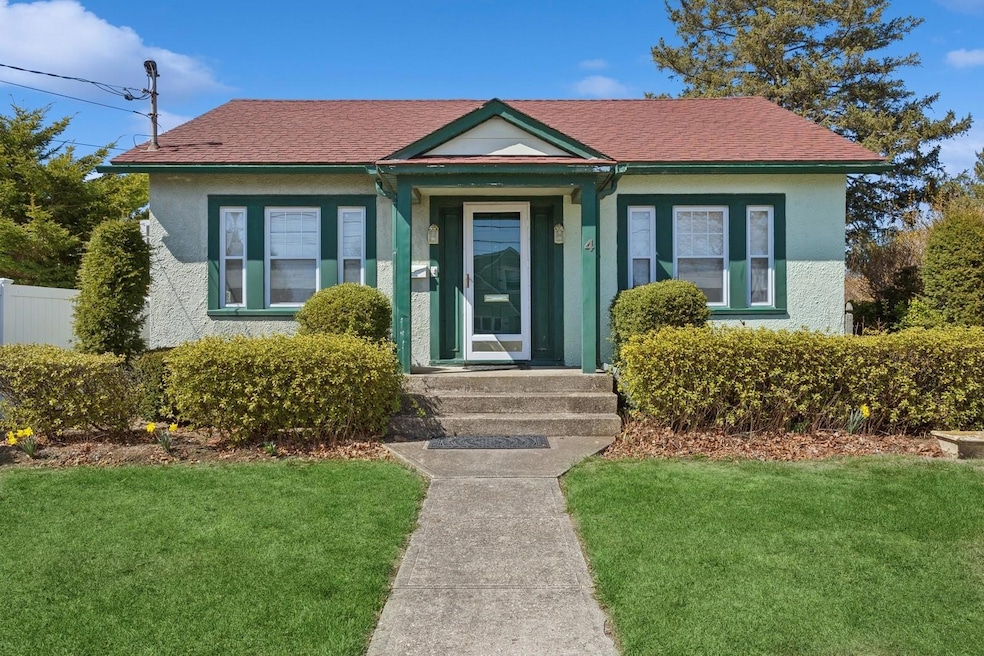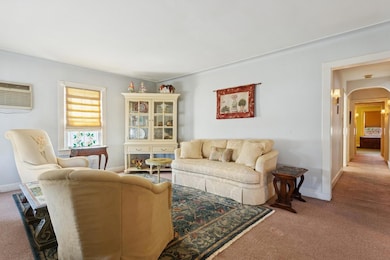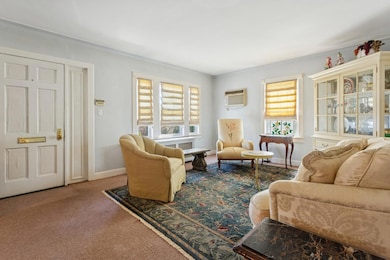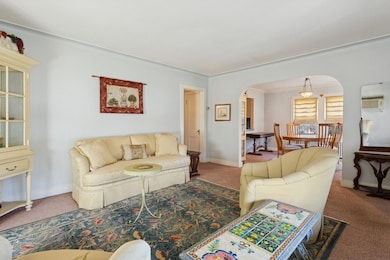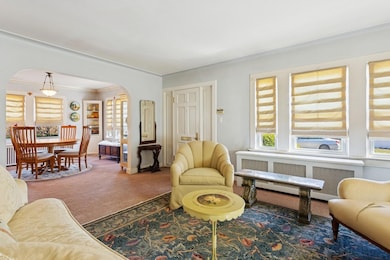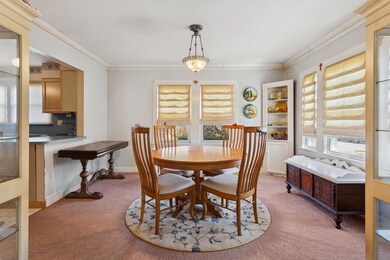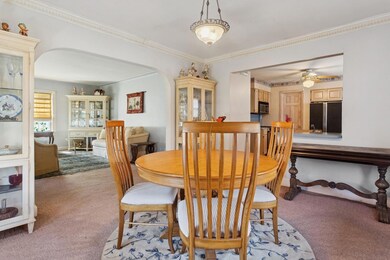
4 Franklin St Hicksville, NY 11801
Hicksville NeighborhoodEstimated payment $4,736/month
Highlights
- Ranch Style House
- Wood Flooring
- Eat-In Kitchen
- Hicksville Middle School Rated A-
- Formal Dining Room
- Storage
About This Home
From the moment you step into this 3 Bedroom Charming, Bright & Sunny Ranch, you feel a sense of warmth and tranquility. Conveniently located in the Heart of Hicksville this home has a welcoming Living Room, Formal Dining Room; Eat-in Kitchen, Primary Oversize Bedroom with Double Closet & Egress Door (could also be used as a large Den); 2 Additional Spacious Bedrooms (either one could be Primary too); Full Hall Bathroom and Hard wood Floors. Full Basement with Laundry, Utilities, Gas heat, Room, Room, Side Door and Lots & Lots of Storage. Pull down Stairs provides access to Attic for full storage. Lighting Ambience both inside and outside. The Private Backyard is great for relaxing and entertaining with 2 Car Garage for parking and storage on 60x100 property. Convenient Access to LIRR, Parkways, Shopping, and Restaurants. This is the home you have been waiting! Selling "As Is". This is not a Drive-by home as you really need to see all it has to offer inside!
Listing Agent
Signature Premier Properties Brokerage Phone: 516-741-4333 License #40GR1177545 Listed on: 04/18/2025

Home Details
Home Type
- Single Family
Est. Annual Taxes
- $11,035
Year Built
- Built in 1927
Lot Details
- 6,000 Sq Ft Lot
Parking
- 2 Car Garage
- Driveway
Home Design
- Ranch Style House
- Frame Construction
Interior Spaces
- 1,412 Sq Ft Home
- Formal Dining Room
- Storage
- Wood Flooring
- Basement Fills Entire Space Under The House
Kitchen
- Eat-In Kitchen
- Gas Oven
Bedrooms and Bathrooms
- 3 Bedrooms
Schools
- Burns Avenue Elementary School
- Hicksville Middle School
- Hicksville High School
Utilities
- Cooling System Mounted To A Wall/Window
- Heating System Uses Natural Gas
Listing and Financial Details
- Assessor Parcel Number 2489-12-188-00-0047-0
Map
Home Values in the Area
Average Home Value in this Area
Tax History
| Year | Tax Paid | Tax Assessment Tax Assessment Total Assessment is a certain percentage of the fair market value that is determined by local assessors to be the total taxable value of land and additions on the property. | Land | Improvement |
|---|---|---|---|---|
| 2025 | $3,844 | $485 | $245 | $240 |
| 2024 | $3,844 | $458 | $224 | $234 |
| 2023 | $8,035 | $475 | $232 | $243 |
| 2022 | $8,035 | $501 | $245 | $256 |
| 2021 | $8,790 | $482 | $236 | $246 |
| 2020 | $8,548 | $725 | $600 | $125 |
| 2019 | $8,278 | $725 | $600 | $125 |
| 2018 | $8,995 | $725 | $0 | $0 |
| 2017 | $4,473 | $725 | $600 | $125 |
| 2016 | $8,047 | $725 | $600 | $125 |
| 2015 | $3,232 | $725 | $600 | $125 |
| 2014 | $3,232 | $725 | $600 | $125 |
| 2013 | $2,948 | $725 | $600 | $125 |
Property History
| Date | Event | Price | Change | Sq Ft Price |
|---|---|---|---|---|
| 05/22/2025 05/22/25 | Price Changed | $719,000 | -4.1% | $509 / Sq Ft |
| 04/18/2025 04/18/25 | For Sale | $750,000 | -- | $531 / Sq Ft |
Purchase History
| Date | Type | Sale Price | Title Company |
|---|---|---|---|
| Deed | $405,500 | -- |
Similar Homes in Hicksville, NY
Source: OneKey® MLS
MLS Number: 841571
APN: 2489-12-188-00-0047-0
- 51 Thorman Ave Unit 1L
- 412 Dawson Ln
- 5 Brighton Place
- 290 N Broadway
- 60 Parkside Dr
- 62 Jerusalem Ave
- 164 W Nicholai St
- 9 Burns Ave
- 226 Princess St
- 20 Regent St
- 104 Kuhl Ave
- 29 Village Dr
- 11 Gardenia Ln
- 30 Kuhl Ave
- 360 W John St
- 66 Rockland Dr
- 162 Birchwood Park Dr
- 434 S Marginal Rd
- 74 Rockland Dr
- 10 Crown St
