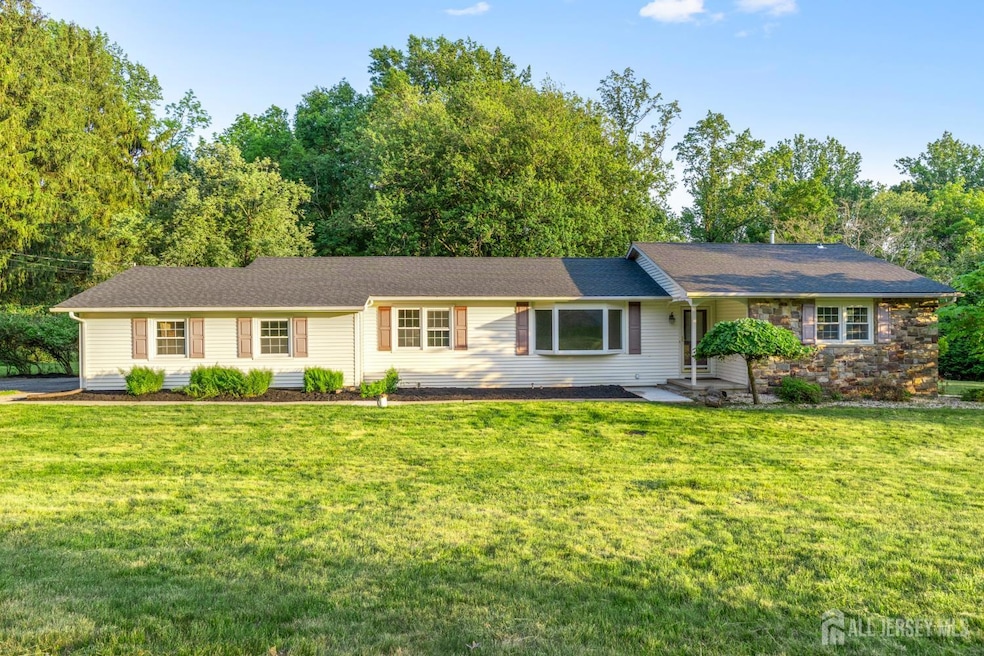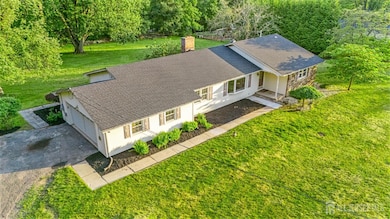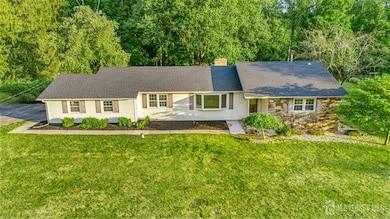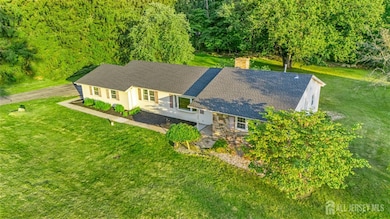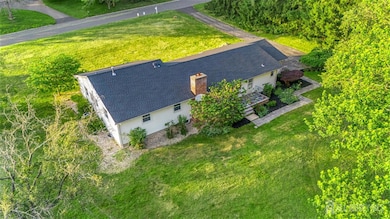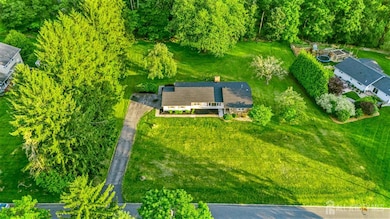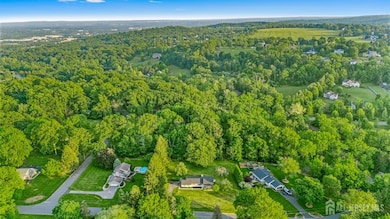
$630,000
- 3 Beds
- 2 Baths
- 1,921 Sq Ft
- 15 Fairview Dr
- Flemington, NJ
Welcome to your sunlit sanctuary in the heart of Flemington's most sought-after neighborhood. This beautifully updated 3-bedroom, 2-bath ranch home blends timeless charm with thoughtful modern touches, offering the perfect balance of comfort, style, and easy living all on one spacious level.Step inside to an airy, open layout where gleaming hardwood floors lead you through a bright living room
Christine Cura COLDWELL BANKER REALTY
