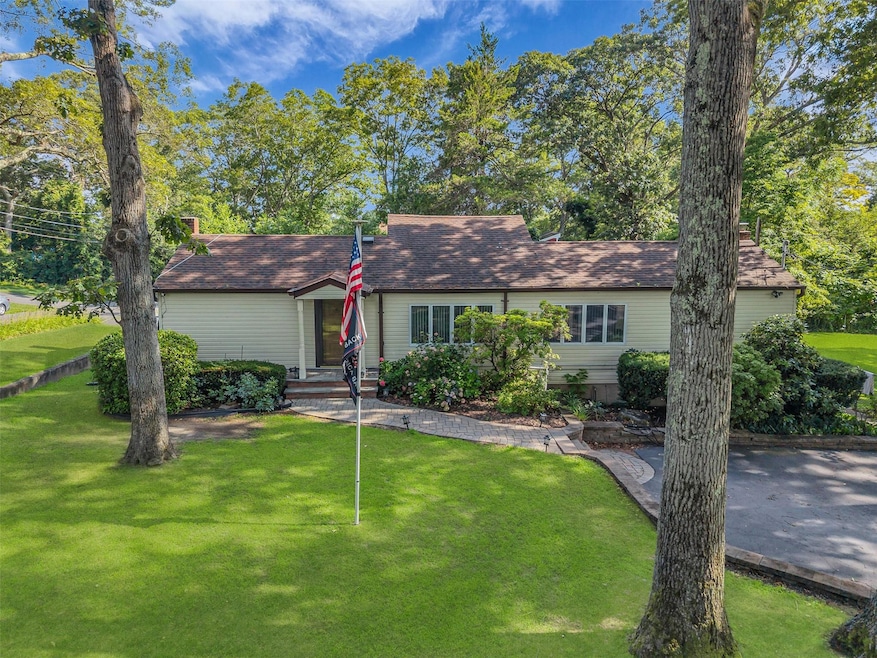
4 Highland Ave Farmingville, NY 11738
Farmingville NeighborhoodEstimated payment $4,029/month
Highlights
- Ranch Style House
- En-Suite Primary Bedroom
- Ceiling Fan
- Eat-In Kitchen
- Central Air
- Property is Fully Fenced
About This Home
Steeped in history and filled with love, this charming expanded ranch has been home to the same family since it was built in 1940 — four generations of memories made here. Now, it’s ready for a new chapter!
Situated on a corner half-acre lot, this 3-bedroom (with a possible 4th), 3-bathroom home offers approximately 1,800 sq ft of living space and plenty of room to grow. The land next door is a protected natural sump, so you’ll never have neighbors right beside you — just peace, privacy, and plenty of rabbits to watch from the spacious back deck.
Inside, you’ll find a big eat-in kitchen, a large dining and living room combo perfect for gatherings, and two ensuite bedrooms on opposite sides of the house — ideal for privacy or multi-generational living. With central air, in-ground sprinklers, newer appliances, and rental potential (with proper permits), there’s so much to love here.
While it could use some updating, this home has been lovingly cared for through the years. Whether you’re hosting friends on the huge deck, enjoying the half-acre of property, or simply soaking up the quiet charm of the neighborhood, this is a place to make your own memories.
Don’t miss your chance to write the next story in this beloved home’s history!
Listing Agent
Signature Premier Properties Brokerage Phone: 631-585-8400 License #10401262570 Listed on: 07/18/2025

Co-Listing Agent
Signature Premier Properties Brokerage Phone: 631-585-8400 License #40CO0973351
Home Details
Home Type
- Single Family
Est. Annual Taxes
- $9,183
Year Built
- Built in 1940
Lot Details
- 0.48 Acre Lot
- Property is Fully Fenced
Home Design
- Ranch Style House
- Frame Construction
Interior Spaces
- 1,794 Sq Ft Home
- Ceiling Fan
- Partial Basement
Kitchen
- Eat-In Kitchen
- Range
Bedrooms and Bathrooms
- 3 Bedrooms
- En-Suite Primary Bedroom
- 3 Full Bathrooms
Schools
- Lynwood Avenue Elementary School
- Sagamore Middle School
- Sachem High School East
Utilities
- Central Air
- Ductless Heating Or Cooling System
- Heating System Uses Oil
- Cesspool
Listing and Financial Details
- Exclusions: All appliances are gifts except 1 stove
- Assessor Parcel Number 0200-603-00-03-00-046-000
Map
Home Values in the Area
Average Home Value in this Area
Tax History
| Year | Tax Paid | Tax Assessment Tax Assessment Total Assessment is a certain percentage of the fair market value that is determined by local assessors to be the total taxable value of land and additions on the property. | Land | Improvement |
|---|---|---|---|---|
| 2024 | $6,845 | $2,300 | $225 | $2,075 |
| 2023 | $6,845 | $2,300 | $225 | $2,075 |
| 2022 | $5,968 | $2,300 | $225 | $2,075 |
| 2021 | $5,968 | $2,300 | $225 | $2,075 |
| 2020 | $6,205 | $2,300 | $225 | $2,075 |
| 2019 | $6,205 | $0 | $0 | $0 |
| 2018 | $6,692 | $2,300 | $225 | $2,075 |
| 2017 | $6,692 | $2,300 | $225 | $2,075 |
| 2016 | $5,727 | $2,300 | $225 | $2,075 |
| 2015 | -- | $2,300 | $225 | $2,075 |
| 2014 | -- | $2,300 | $225 | $2,075 |
Property History
| Date | Event | Price | Change | Sq Ft Price |
|---|---|---|---|---|
| 08/10/2025 08/10/25 | Price Changed | $599,000 | -4.2% | $334 / Sq Ft |
| 07/18/2025 07/18/25 | For Sale | $624,994 | -- | $348 / Sq Ft |
Mortgage History
| Date | Status | Loan Amount | Loan Type |
|---|---|---|---|
| Closed | $5,504 | New Conventional | |
| Closed | $50,000 | Future Advance Clause Open End Mortgage | |
| Closed | $15,892 | No Value Available | |
| Closed | $123,000 | Unknown | |
| Closed | $63,500 | Unknown | |
| Closed | $35,000 | Unknown |
Similar Homes in Farmingville, NY
Source: OneKey® MLS
MLS Number: 890822
APN: 0200-603-00-03-00-046-000
- 7 Knollcrest Ave
- 8 Glenwood Place
- 26 Pineoaks Place
- 15 Pinelawn Ave
- 24 Pineoaks Place
- 46 Oceanview Ave
- 50 Brentwood Ave
- 12 Pinelawn Ave
- 25 Woodycrest Dr
- 104 Rosemont Ave
- 95 Berkshire Dr
- 114 Granny Rd
- 6 Sunrise Place
- 55 Woodycrest Dr
- 11 Sunrise Place
- 16 Allegheny Dr W
- 39 Elder Ave
- 45 Berkshire Dr
- 38 Woodmont Place
- 266 Adirondack Dr
- 1-202 Overlook Dr
- 120 Overlook Dr Unit 120
- 1 Overlook Dr Unit 1
- 96 Overlook Dr Unit 96
- 54 Overlook Dr Unit 54
- 196 Overlook Dr Unit 196
- 56 Overlook Dr Unit 56
- 53 Overlook Dr
- 185 Overlook Dr Unit 185
- 300 Overlook Dr Unit 50
- 143 Overlook Dr Unit 143
- 6 Overlook Dr
- 100 Vista View Dr Unit 1306
- 100 Vista View Dr Unit 1607
- 100 Vista View Dr Unit 402
- 100 Vista View Dr Unit 1906
- 100 Vista View Dr Unit 1704
- 100 Vista View Dr Unit 2804
- 100 Vista View Dr Unit 1202
- 100 Vista View Dr






