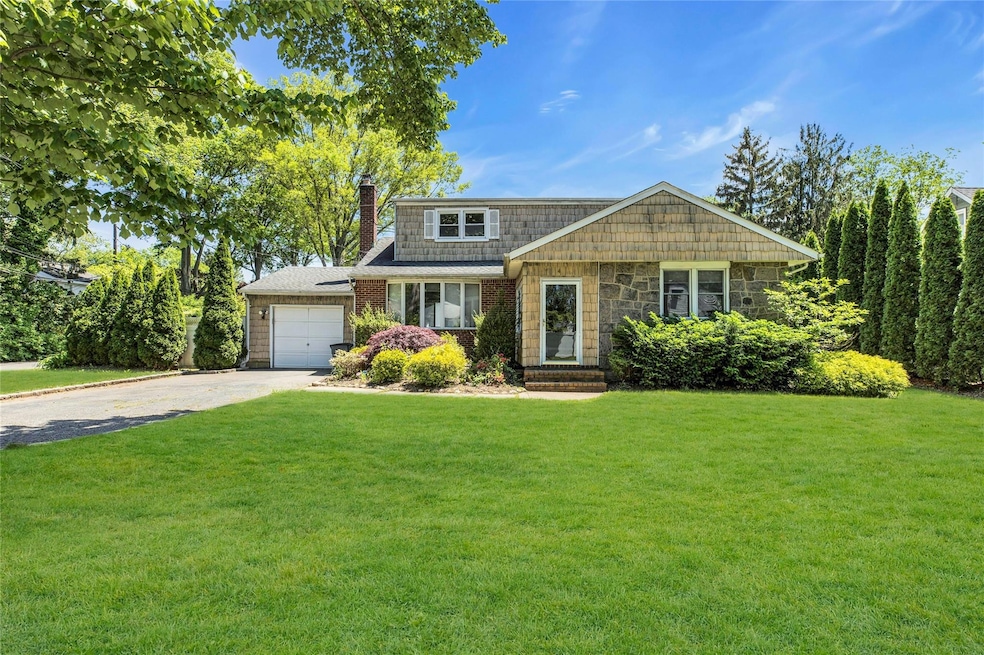
4 Lowell Ave Greenlawn, NY 11740
Greenlawn NeighborhoodHighlights
- Colonial Architecture
- Main Floor Primary Bedroom
- Entrance Foyer
- Thomas J Lahey Elementary School Rated A
- Eat-In Kitchen
About This Home
As of August 2025Discover the potential in this spacious 5-bedroom, 2-bathroom home, ideally located in the highly sought-after Harborfields School District. This charming residence features hardwood floors throughout and a large, bright eat-in kitchen—perfect for family gatherings and entertaining. The cozy family room invites you to relax and unwind in comfort.
The flexible floor plan includes a primary bedroom on the main level, along with two additional bedrooms and a full bath. Upstairs, you’ll find two more generously sized bedrooms and a second full bathroom—ideal for guests, a home office, or growing families.
A full, unfinished basement offers plenty of storage space and exciting possibilities for future expansion. Step outside to enjoy the fenced-in backyard, complete with a patio that’s perfect for barbecues, pets, or playtime. The clean, white PVC fencing provides both privacy and low-maintenance appeal.
While the home does need some TLC, it offers an incredible opportunity to create your dream home in a fantastic location
Last Agent to Sell the Property
Century 21 Realty Specialists Brokerage Phone: 631-418-8222 License #10311209545 Listed on: 05/26/2025

Home Details
Home Type
- Single Family
Est. Annual Taxes
- $12,001
Year Built
- Built in 1954
Lot Details
- 7,841 Sq Ft Lot
Parking
- 1 Car Garage
Home Design
- Colonial Architecture
- Cedar
Interior Spaces
- Entrance Foyer
- Basement Fills Entire Space Under The House
- Eat-In Kitchen
Bedrooms and Bathrooms
- 5 Bedrooms
- Primary Bedroom on Main
- 2 Full Bathrooms
Schools
- Thomas J Lahey Elementary School
- Oldfield Middle School
- Harborfields High School
Utilities
- Cooling System Mounted To A Wall/Window
- Heating System Uses Oil
- Cesspool
Listing and Financial Details
- Legal Lot and Block 28.000 / 3.00
- Assessor Parcel Number 0400-165-00-03-00-028-000
Ownership History
Purchase Details
Purchase Details
Similar Homes in the area
Home Values in the Area
Average Home Value in this Area
Purchase History
| Date | Type | Sale Price | Title Company |
|---|---|---|---|
| Deed | $447,000 | Amhurst Title Ins Co | |
| Deed | $408,100 | -- | |
| Deed | $408,100 | -- |
Mortgage History
| Date | Status | Loan Amount | Loan Type |
|---|---|---|---|
| Previous Owner | $5,665 | Unknown |
Property History
| Date | Event | Price | Change | Sq Ft Price |
|---|---|---|---|---|
| 08/21/2025 08/21/25 | Sold | $659,000 | -2.4% | -- |
| 07/03/2025 07/03/25 | Pending | -- | -- | -- |
| 06/20/2025 06/20/25 | Price Changed | $675,000 | -2.0% | -- |
| 05/26/2025 05/26/25 | For Sale | $688,888 | 0.0% | -- |
| 12/11/2024 12/11/24 | Off Market | $1,500 | -- | -- |
| 12/31/2019 12/31/19 | Rented | $1,500 | 0.0% | -- |
| 11/22/2019 11/22/19 | For Rent | $1,500 | -- | -- |
Tax History Compared to Growth
Tax History
| Year | Tax Paid | Tax Assessment Tax Assessment Total Assessment is a certain percentage of the fair market value that is determined by local assessors to be the total taxable value of land and additions on the property. | Land | Improvement |
|---|---|---|---|---|
| 2024 | $10,617 | $2,600 | $200 | $2,400 |
| 2023 | $5,309 | $2,600 | $200 | $2,400 |
| 2022 | $10,053 | $2,600 | $200 | $2,400 |
| 2021 | $10,260 | $2,600 | $200 | $2,400 |
| 2020 | $10,105 | $2,600 | $200 | $2,400 |
| 2019 | $20,210 | $0 | $0 | $0 |
| 2018 | $9,007 | $2,600 | $200 | $2,400 |
| 2017 | $9,007 | $2,600 | $200 | $2,400 |
| 2016 | $8,893 | $2,600 | $200 | $2,400 |
| 2015 | -- | $2,600 | $200 | $2,400 |
| 2014 | -- | $2,900 | $200 | $2,700 |
Agents Affiliated with this Home
-
Lisa Ashley Fried

Seller's Agent in 2025
Lisa Ashley Fried
Century 21 Realty Specialists
(516) 659-4385
2 in this area
18 Total Sales
-
Amber Lin

Buyer's Agent in 2025
Amber Lin
Keller Williams Rlty Landmark
(917) 588-2828
1 in this area
48 Total Sales
-
Jasmine LoFaro
J
Seller's Agent in 2019
Jasmine LoFaro
Signature Premier Properties
(631) 673-3700
5 Total Sales
Map
Source: OneKey® MLS
MLS Number: 864957
APN: 0400-165-00-03-00-028-000
