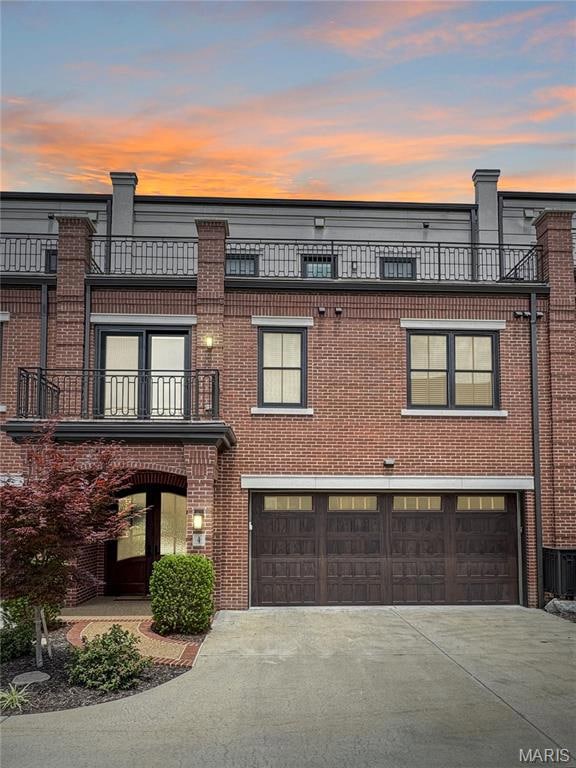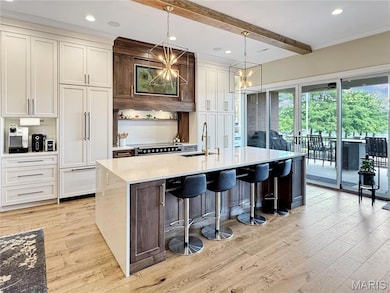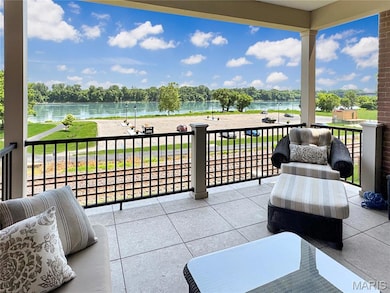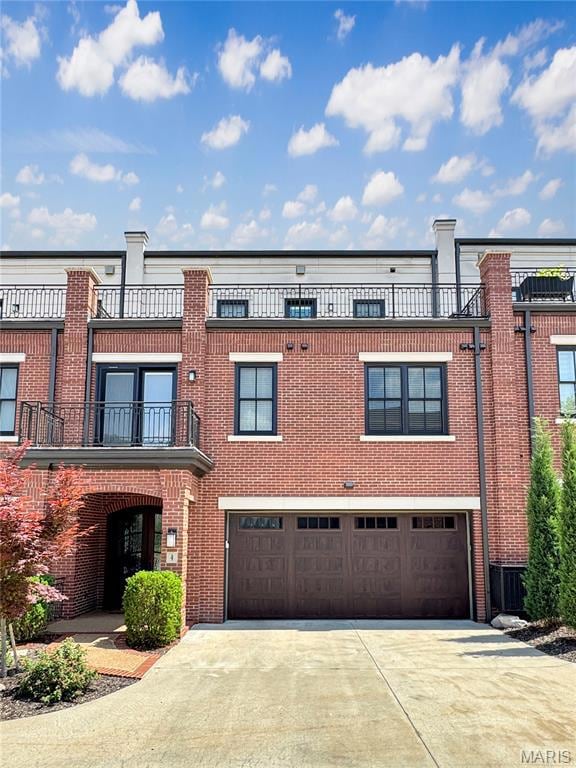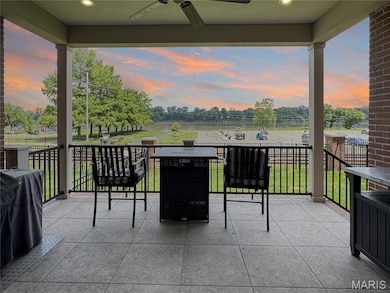
4 Market St Washington, MO 63090
Estimated payment $8,359/month
Highlights
- Hot Property
- Deck
- Engineered Wood Flooring
- Craftsman Architecture
- Recreation Room
- 3 Fireplaces
About This Home
EXCEPTIONALLY WELL BUILT, ENERGY-EFFICIENT LUXURY HOME w/ MO RIVER VIEWs! A perfect mix of brick, large elegant windows, and doors for plenty of natural light. This lovely townhome boasts a main level with large entry that invites you with view of river when you walk in, Custom kitchen w/ stylish cabinetry, 2 two-tone cabnetry, island quartz water counter tops & seating with selves for electronics hide away, high end appliances ( AGA range) for a cooks kitchen, large walk-in pantry, a spacious Dining with Custom bar, large walkin wine cooler, Living rm w/ FP and view of River. Most notable, 10' ceilings and crown molding. ELEVATOR, 5 balconies/decks w/ spectacular views, VERY LG Primary w/ ensuite full walk-in tile shower, heated floor, power blinds, douple vanity with drawers & side cabinets, huge custom walk-in closet w/organizers and center island, 3 additonal bedrooms, 2 Hall baths, Large 3 season room with Fireplace, and extra large storage area, oversized 2 car garage epoxy floor, & add'l on street parking. Don't miss the fenced-in yard and view of river. Generac Generator, Power Blinds & Shades. Great find with plenty of storage. Downtown convenience for walks, enjoying entertainment, the markets and shopping. What you have been looking for. Call Now!
Property Details
Home Type
- Multi-Family
Est. Annual Taxes
- $6,055
Year Built
- Built in 2018
Lot Details
- 3,920 Sq Ft Lot
HOA Fees
- $100 Monthly HOA Fees
Parking
- 2 Car Attached Garage
- Oversized Parking
- Off-Street Parking
Home Design
- Craftsman Architecture
- Property Attached
- Brick Exterior Construction
Interior Spaces
- 3,920 Sq Ft Home
- 3-Story Property
- 3 Fireplaces
- Gas Fireplace
- Pocket Doors
- Sliding Doors
- Family Room
- Living Room
- Dining Room
- Recreation Room
- Storage Room
- Laundry Room
Kitchen
- <<microwave>>
- Dishwasher
- Trash Compactor
- Disposal
Flooring
- Engineered Wood
- Ceramic Tile
- Luxury Vinyl Plank Tile
- Luxury Vinyl Tile
Bedrooms and Bathrooms
- 4 Bedrooms
Outdoor Features
- Deck
- Covered patio or porch
Schools
- South Point Elem. Elementary School
- Washington Middle School
- Washington High School
Utilities
- Forced Air Zoned Heating and Cooling System
- Heat Pump System
- 440 Volts
- Water Softener
Community Details
- Association fees include snow removal
- 5 Units
- Front Street Development Association
- Built by Unerstall5
Listing and Financial Details
- Assessor Parcel Number 10-5-220-1-075-027200
Map
Home Values in the Area
Average Home Value in this Area
Tax History
| Year | Tax Paid | Tax Assessment Tax Assessment Total Assessment is a certain percentage of the fair market value that is determined by local assessors to be the total taxable value of land and additions on the property. | Land | Improvement |
|---|---|---|---|---|
| 2024 | $6,055 | $106,609 | $0 | $0 |
| 2023 | $6,055 | $106,609 | $0 | $0 |
| 2022 | $6,423 | $113,033 | $0 | $0 |
| 2021 | $6,405 | $113,033 | $0 | $0 |
| 2020 | $5,907 | $100,347 | $0 | $0 |
| 2019 | $1,527 | $25,998 | $0 | $0 |
| 2018 | $433 | $7,448 | $0 | $0 |
Property History
| Date | Event | Price | Change | Sq Ft Price |
|---|---|---|---|---|
| 07/12/2025 07/12/25 | For Sale | $1,400,000 | -- | $357 / Sq Ft |
Purchase History
| Date | Type | Sale Price | Title Company |
|---|---|---|---|
| Warranty Deed | -- | -- | |
| Quit Claim Deed | -- | -- | |
| Warranty Deed | -- | None Available | |
| Warranty Deed | -- | None Available |
About the Listing Agent

I'm an expert real estate agent with RE/MAX Results in Saint Louis, MO and the nearby area, providing home-buyers and sellers with professional, responsive and attentive real estate services. Want an agent who'll really listen to what you want in a home? Need an agent who knows how to effectively market your home so it sells? Give me a call! I'm eager to help and would love to talk to you.
Janie's Other Listings
Source: MARIS MLS
MLS Number: MIS25048095
APN: 10-5-22.0-1-075-027.200
- 9 E Main St
- 0 Market Main 2nd St Unit MIS25036798
- 12 E Main St
- 8 E 4th St
- 111 Holman St
- 401 Elm St
- 110 E 6th St
- 426 E 5th St
- 305 Macarthur St
- 405 Cedar St
- 320 W 6th St
- 502 W 5th St
- 403 Stafford St
- 615 Horn St
- 953 E 1st St
- 1009 River Bluff Dr
- 1017 River Bluff Dr
- 1019 River Bluff Dr
- 1011 River Bluff Dr
- 8 E 11th St
- 726 E 5th St
- 726 E 5th St Unit Main
- 1017 Don Ave
- 1901 High
- 12 Woodland Oaks Dr Unit 12 Woodland Oaks Union Mo
- 157 S Kings Rd
- 312 Crestview Dr
- 1399 W Springfield Ave
- 101 Chapel Ridge Dr
- 155 Summit Valley Loop
- 3560 Saint Albans Rd
- 200 Autumn Leaf Dr
- 1517 W Pacific St
- 1050 Plaza Ct N Unit 21
- 623 Palisades Dr Unit 623
- 627 Palisades Dr
- 687 Benton St
- 990 S Lay Ave
- 1067 Frisco Dr Unit a
- 709 S 3rd St
