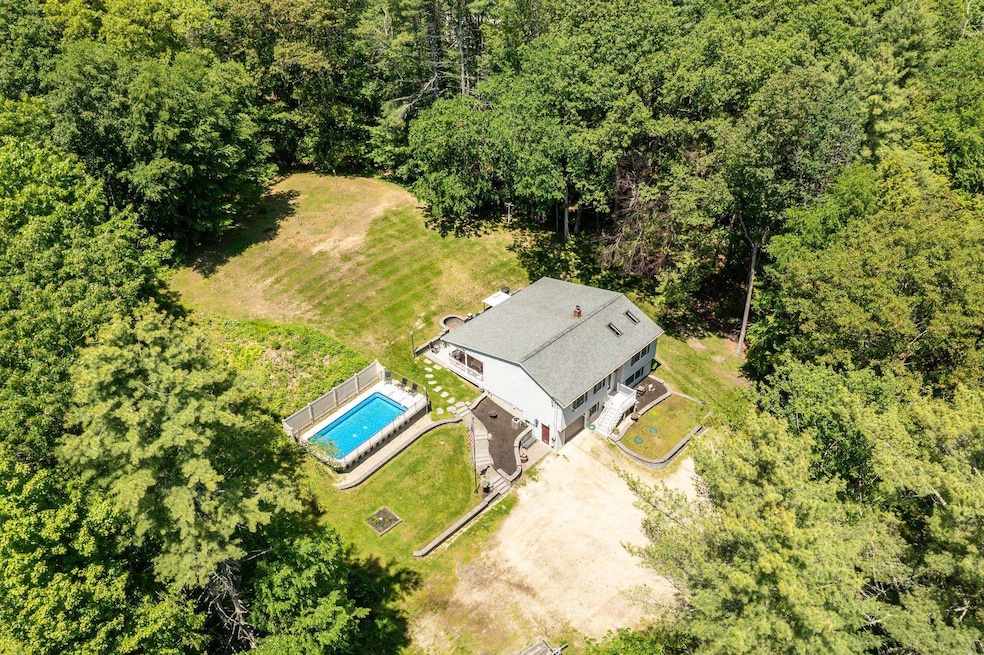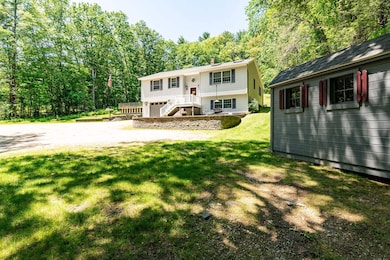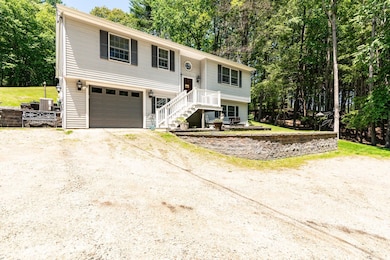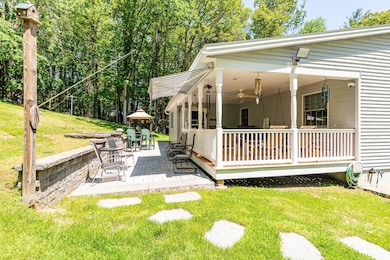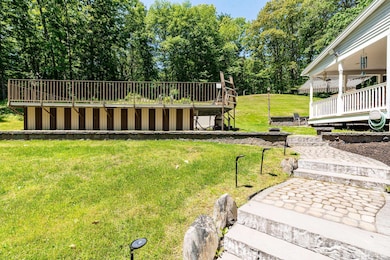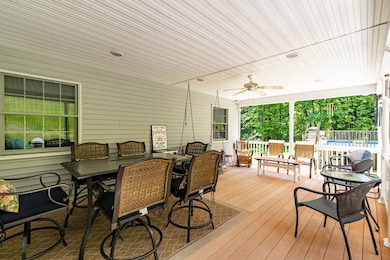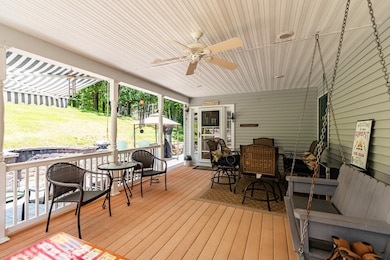
Estimated payment $4,171/month
Highlights
- 3.2 Acre Lot
- Raised Ranch Architecture
- Hot Water Heating System
- Wooded Lot
- Central Air
- 1 Car Garage
About This Home
Huge Price adjustment on this impeccably Maintained Raised Ranch it Features tons of privacy located on 3.2 Acres, complete with above ground pool, amazing hardscapes including a built-in fire pit, Large covered porch for all those family gatherings, open concept kitchen and Livingroom area with beautiful hardwood floors and vaulted ceilings, custom bath with custom walk in shower, large spacious bedrooms with a bonus room, central A/C, partially finished basement with a half bath and a one car garage all just minutes from down town Dover.
Home Details
Home Type
- Single Family
Est. Annual Taxes
- $10,235
Year Built
- Built in 1988
Lot Details
- 3.2 Acre Lot
- Wooded Lot
- Property is zoned R-20
Parking
- 1 Car Garage
- Gravel Driveway
Home Design
- Raised Ranch Architecture
- Concrete Foundation
- Wood Frame Construction
Interior Spaces
- Property has 2 Levels
- Walk-Out Basement
Bedrooms and Bathrooms
- 3 Bedrooms
Utilities
- Central Air
- Hot Water Heating System
- Drilled Well
- Septic Tank
- Cable TV Available
Listing and Financial Details
- Tax Lot 20
- Assessor Parcel Number 57
Map
Home Values in the Area
Average Home Value in this Area
Tax History
| Year | Tax Paid | Tax Assessment Tax Assessment Total Assessment is a certain percentage of the fair market value that is determined by local assessors to be the total taxable value of land and additions on the property. | Land | Improvement |
|---|---|---|---|---|
| 2024 | $9,825 | $540,700 | $206,100 | $334,600 |
| 2023 | $9,032 | $483,000 | $189,300 | $293,700 |
| 2022 | $8,801 | $443,600 | $178,100 | $265,500 |
| 2021 | $8,448 | $389,300 | $155,900 | $233,400 |
| 2020 | $8,118 | $326,700 | $133,700 | $193,000 |
| 2019 | $7,993 | $317,300 | $128,100 | $189,200 |
| 2018 | $7,434 | $298,300 | $111,400 | $186,900 |
| 2017 | $7,290 | $281,800 | $100,200 | $181,600 |
| 2016 | $6,541 | $248,800 | $83,600 | $165,200 |
| 2015 | $6,511 | $244,700 | $83,600 | $161,100 |
| 2014 | $6,508 | $250,200 | $89,100 | $161,100 |
| 2011 | $6,046 | $240,700 | $80,200 | $160,500 |
Property History
| Date | Event | Price | Change | Sq Ft Price |
|---|---|---|---|---|
| 07/03/2025 07/03/25 | Price Changed | $599,000 | -2.4% | $570 / Sq Ft |
| 06/11/2025 06/11/25 | Price Changed | $614,000 | -2.4% | $585 / Sq Ft |
| 06/04/2025 06/04/25 | For Sale | $629,000 | -- | $599 / Sq Ft |
Purchase History
| Date | Type | Sale Price | Title Company |
|---|---|---|---|
| Warranty Deed | -- | -- |
Mortgage History
| Date | Status | Loan Amount | Loan Type |
|---|---|---|---|
| Previous Owner | $50,000 | Unknown | |
| Previous Owner | $100,000 | Unknown | |
| Previous Owner | $50,000 | Unknown |
Similar Homes in the area
Source: PrimeMLS
MLS Number: 5044692
APN: DOVR-000057-000000-002000E
- 1 Mones Folly
- 284 Tolend Rd
- 12 Cassily Ln
- 80 Glenwood Ave
- 138 Sixth St
- 20 Whittier St
- 9 Cedarbrook Dr
- 120 Sixth St
- 2 Wedgewood Rd
- 66 Littleworth Rd
- 19 Redden St
- Lot 9 Emerson Ridge Unit 9
- Lot 4 Emerson Ridge Unit 4
- 204 Silver St
- 19 Sixth St Unit 19
- 191 Washington St Unit 1
- 15 Rutland St
- 103 Mount Vernon St
- 0 Hemlock Rd
- 88 Silver St Unit 3
- 111 Regent Dr
- 171 Columbus Ave Unit ADU
- 44 Westgate Dr Unit 44-107
- 5 Princeton Way
- 73 Webb Place
- 34 Maple St Unit 2
- 28 Lincoln St
- 16-18 Hough St Unit 18B
- 12 Mount Vernon St Unit C
- 19.5 Hough St
- 16 Hough St Unit 18B
- 44 Cushing St Unit 3
- 46 Cushing St
- 19 Belknap St
- 8 6th St Unit C
- 10 4th St Unit 404
- 5 Green St
- 1 5th St
- 15-21 3rd St
- 12 New York St Unit 4
