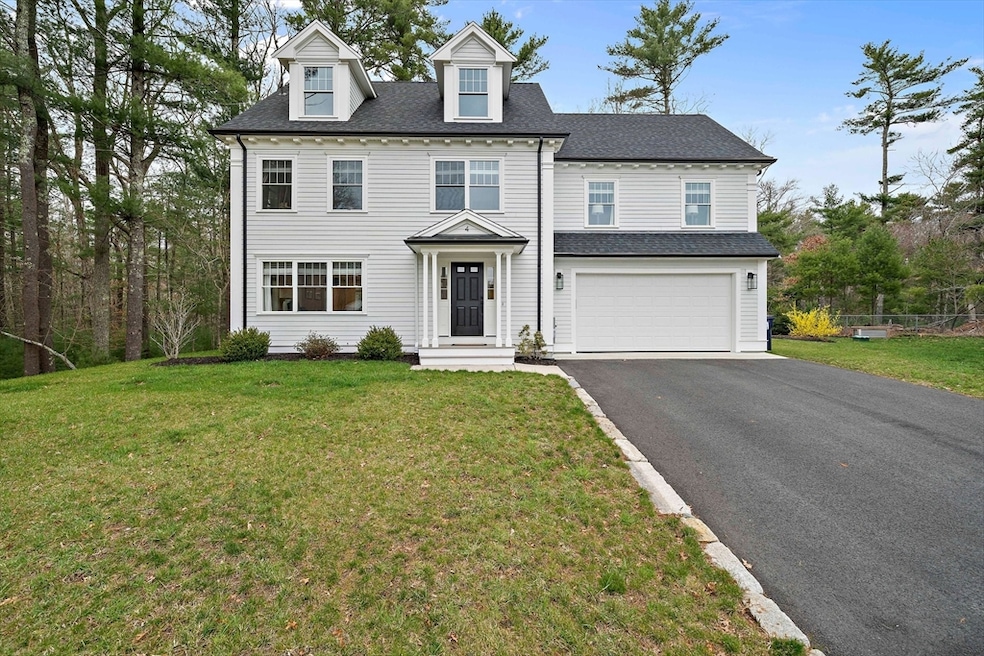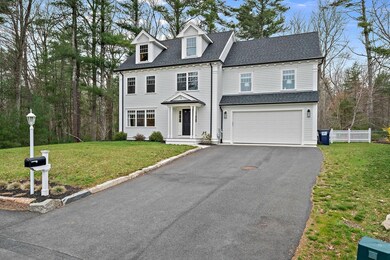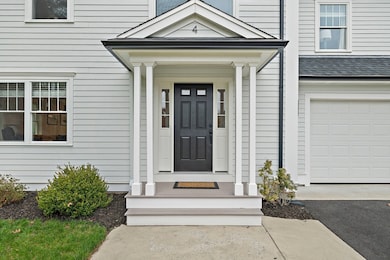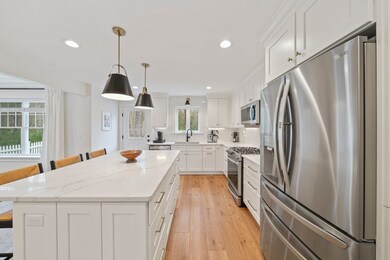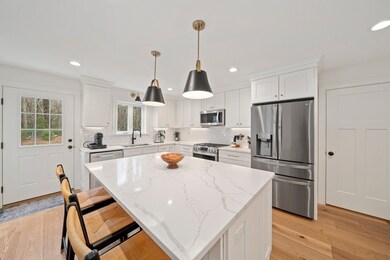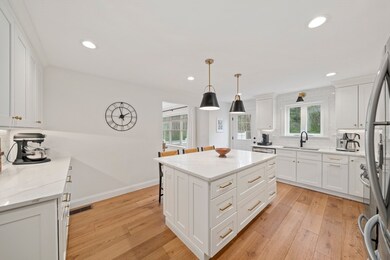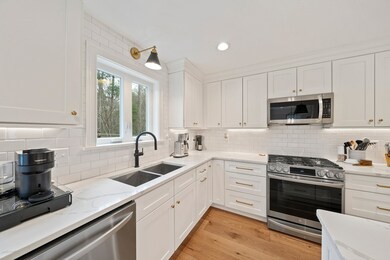
4 Morgans Way Kingston, MA 02364
Estimated payment $5,496/month
Highlights
- Community Stables
- Custom Closet System
- Property is near public transit
- Open Floorplan
- Colonial Architecture
- Attic
About This Home
Located on a quiet seven-home cul-de-sac, this amazing like new construction home (built in 2022) offers a fantastic layout and amazing finishes throughout. The second floor features three generously sized bedrooms including a primary suite with bathroom with double vanity and a custom walk in closet as well as a second floor laundry room and office with access to a walkup attic begging to be finished. The open floor plan between the living room and dining area offers coffered ceiling, exquisite moulding, great natural light and recessed lighting. The kitchen comes equipped with gorgeous countertops, cabinet space, and stainless steel appliances centered on a beautiful island and sleek fixtures.The finished basement is perfect for a home gym/den/playroom. With a fenced backyard abutting conservation land and beautiful stone patio and astounding exterior detailed trim in a great neighborhood, this home offers three gorgeous stories and potential for one more. This home is truly special!
Listing Agent
Doug Govoni
The Firm Listed on: 05/01/2025
Home Details
Home Type
- Single Family
Est. Annual Taxes
- $9,069
Year Built
- Built in 2022 | Remodeled
Lot Details
- 9,239 Sq Ft Lot
- Property fronts a private road
- Near Conservation Area
- Fenced
- Level Lot
HOA Fees
- $75 Monthly HOA Fees
Parking
- 2 Car Attached Garage
- Driveway
- Open Parking
- Off-Street Parking
Home Design
- Colonial Architecture
- Shingle Roof
- Concrete Perimeter Foundation
Interior Spaces
- Open Floorplan
- Crown Molding
- Coffered Ceiling
- Ceiling Fan
- Recessed Lighting
- Decorative Lighting
- Light Fixtures
- Picture Window
- Window Screens
- Dining Area
- Bonus Room
- Ceramic Tile Flooring
- Attic
Kitchen
- Stove
- Range
- Microwave
- Dishwasher
- Stainless Steel Appliances
- Kitchen Island
- Solid Surface Countertops
Bedrooms and Bathrooms
- 3 Bedrooms
- Primary bedroom located on second floor
- Custom Closet System
- Dual Closets
- Walk-In Closet
- Dual Vanity Sinks in Primary Bathroom
- Bathtub with Shower
- Linen Closet In Bathroom
Laundry
- Laundry on upper level
- Washer Hookup
Finished Basement
- Basement Fills Entire Space Under The House
- Interior and Exterior Basement Entry
Outdoor Features
- Bulkhead
- Patio
- Rain Gutters
- Porch
Location
- Property is near public transit
- Property is near schools
Schools
- KES Elementary School
- Kis Middle School
- Silver Lake High School
Utilities
- Forced Air Heating and Cooling System
- Heating System Uses Propane
- 200+ Amp Service
- Water Heater
- Private Sewer
Listing and Financial Details
- Assessor Parcel Number M:0051 B:0006 L:4,5165973
Community Details
Overview
- Morgan's Way Subdivision
Amenities
- Shops
Recreation
- Community Stables
Map
Home Values in the Area
Average Home Value in this Area
Tax History
| Year | Tax Paid | Tax Assessment Tax Assessment Total Assessment is a certain percentage of the fair market value that is determined by local assessors to be the total taxable value of land and additions on the property. | Land | Improvement |
|---|---|---|---|---|
| 2025 | $9,932 | $765,800 | $196,000 | $569,800 |
| 2024 | $9,069 | $713,500 | $196,000 | $517,500 |
| 2023 | $7,852 | $587,700 | $196,000 | $391,700 |
| 2022 | $2,165 | $148,500 | $148,500 | $0 |
Property History
| Date | Event | Price | Change | Sq Ft Price |
|---|---|---|---|---|
| 05/06/2025 05/06/25 | Pending | -- | -- | -- |
| 05/01/2025 05/01/25 | For Sale | $879,000 | +13.4% | $317 / Sq Ft |
| 05/02/2022 05/02/22 | Sold | $775,000 | +2.2% | $356 / Sq Ft |
| 02/07/2022 02/07/22 | Pending | -- | -- | -- |
| 02/06/2022 02/06/22 | For Sale | $758,500 | -- | $349 / Sq Ft |
Mortgage History
| Date | Status | Loan Amount | Loan Type |
|---|---|---|---|
| Closed | $775,000 | Purchase Money Mortgage |
Similar Homes in Kingston, MA
Source: MLS Property Information Network (MLS PIN)
MLS Number: 73368057
APN: KING M:0051 B:0006 L:4
- 27 Arbor Hills Dr Unit 27
- 41 Newcombs Mill Rd
- 95 Wapping Rd
- 79 Wapping Rd
- 90 Foxworth Ln
- 59 Wapping Rd
- 13 Deer Run Rd
- 87 South St
- 77 Pembroke St
- 58 Beechwood Rd
- 178 Main St
- 1 Blueberryhill Rd
- 26 Redwood Dr
- 4 Barrows Brook Cir
- 54 Redwood Dr
- 25 Beechwood Rd
- 29 Country Way
- 57 Brandeis Cir
- 14 Cushman Landing
- 14 Wapping Rd
