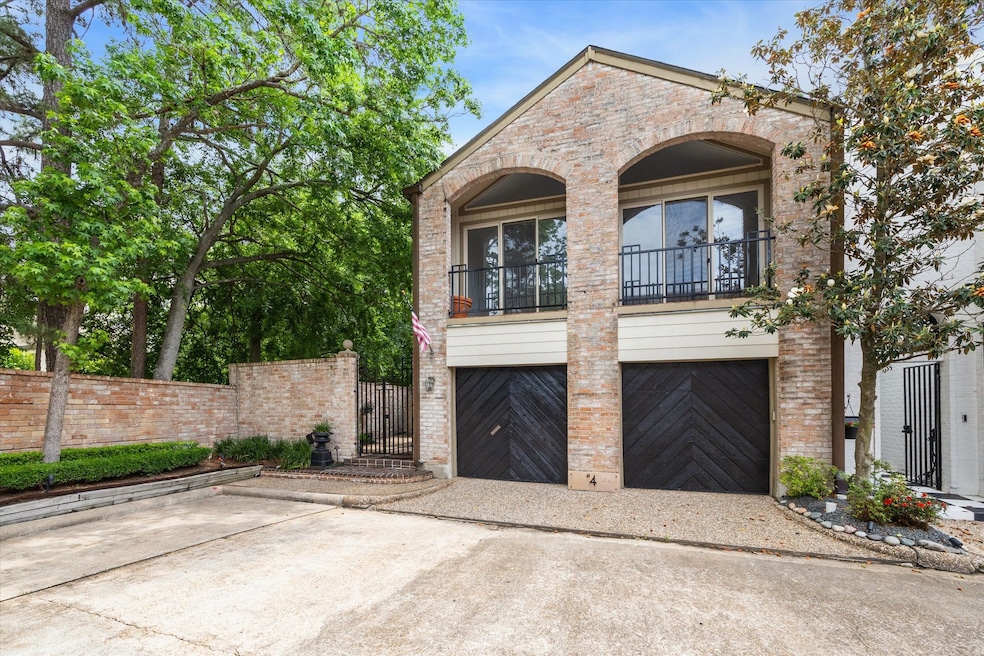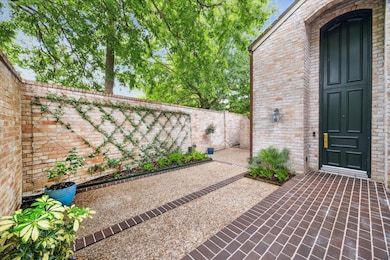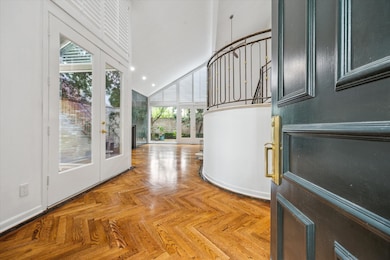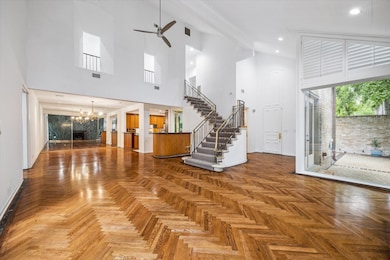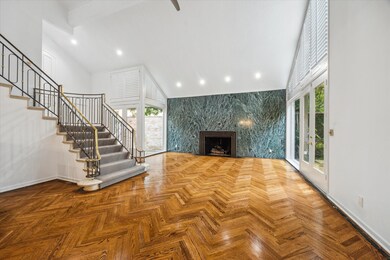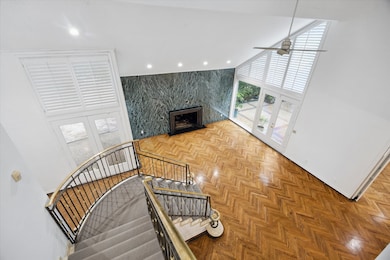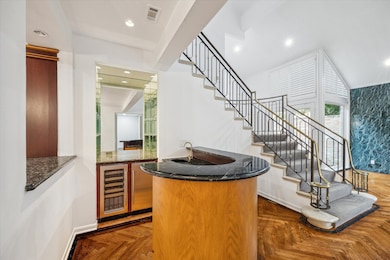
4 River Hollow Ln Houston, TX 77027
River Oaks NeighborhoodEstimated payment $7,624/month
Highlights
- Home Theater
- Gated Community
- Deck
- School at St. George Place Rated A-
- Views to the East
- Vaulted Ceiling
About This Home
Stunning Two-Story Townhouse w Wraparound Patio in River Hollow. Exclusive, 24-hour guard-gated community near Post Oak Blvd. This exceptional 3-bedroom, 3-bathroom patio home was built with uncompromising quality and elegance. The first floor has Herringbone wood floors, high ceilings & tons of natural light. Dramatic marble fireplace accent wall. Cherry wood cabinets in the kitchen and bar w/ recessed lighting. Incredible seamless indoor-outdoor flow has patio access from three sides. Kitchen includes built-in Sub-Zero refrigerator. Versatile study w/ a walk-in closet and full bath, perfect as a first-floor bedroom. The brass and marble staircase leading to the second floor welcomes you to a spacious primary bedroom featuring high ceiling, private balcony, spacious closet, a separate tub, oversized shower and a skylight. Two secondary bedrooms with cedar walk-in closets, high ceilings and private balcony access. New wood flooring installed on second floor. New Paint & A/C Units.
Townhouse Details
Home Type
- Townhome
Est. Annual Taxes
- $15,282
Year Built
- Built in 1972
Lot Details
- 4,002 Sq Ft Lot
- North Facing Home
- Fenced Yard
- Side Yard
HOA Fees
- $750 Monthly HOA Fees
Parking
- 2 Car Attached Garage
- Garage Door Opener
- Additional Parking
- Unassigned Parking
- Controlled Entrance
Property Views
- Views to the East
- Views to the North
Home Design
- Traditional Architecture
- Brick Exterior Construction
- Pillar, Post or Pier Foundation
- Slab Foundation
- Composition Roof
Interior Spaces
- 3,282 Sq Ft Home
- 2-Story Property
- Wet Bar
- Wired For Sound
- Crown Molding
- Vaulted Ceiling
- Wood Burning Fireplace
- Gas Log Fireplace
- Formal Entry
- Family Room Off Kitchen
- Living Room
- Open Floorplan
- Home Theater
- Home Office
- Utility Room
- Laundry in Utility Room
- Prewired Security
Kitchen
- Breakfast Bar
- Electric Cooktop
- Microwave
- Ice Maker
- Dishwasher
- Kitchen Island
- Disposal
Flooring
- Wood
- Stone
- Marble
- Tile
Bedrooms and Bathrooms
- 3 Bedrooms
- 3 Full Bathrooms
- Double Vanity
- Single Vanity
- Hydromassage or Jetted Bathtub
- Separate Shower
Outdoor Features
- Balcony
- Deck
- Patio
Schools
- School At St George Place Elementary School
- Lanier Middle School
- Lamar High School
Utilities
- Central Heating and Cooling System
- Heating System Uses Gas
Community Details
Overview
- Association fees include ground maintenance, recreation facilities, trash
- River Hollow Association
- Built by William Carl (Willie)
- Riverhollow Subdivision
Recreation
- Community Pool
Security
- Security Guard
- Controlled Access
- Gated Community
Map
Home Values in the Area
Average Home Value in this Area
Tax History
| Year | Tax Paid | Tax Assessment Tax Assessment Total Assessment is a certain percentage of the fair market value that is determined by local assessors to be the total taxable value of land and additions on the property. | Land | Improvement |
|---|---|---|---|---|
| 2024 | $15,282 | $730,363 | $259,330 | $471,033 |
| 2023 | $15,282 | $739,622 | $288,144 | $451,478 |
| 2022 | $14,300 | $649,421 | $288,144 | $361,277 |
| 2021 | $13,637 | $585,100 | $288,144 | $296,956 |
| 2020 | $14,169 | $585,100 | $288,144 | $296,956 |
| 2019 | $14,568 | $575,698 | $288,144 | $287,554 |
| 2018 | $7,686 | $583,050 | $288,144 | $294,906 |
| 2017 | $14,171 | $638,000 | $288,144 | $349,856 |
| 2016 | $12,883 | $638,000 | $288,144 | $349,856 |
| 2015 | $6,801 | $560,000 | $288,144 | $271,856 |
| 2014 | $6,801 | $566,489 | $288,144 | $278,345 |
Property History
| Date | Event | Price | Change | Sq Ft Price |
|---|---|---|---|---|
| 05/29/2025 05/29/25 | For Sale | $1,012,000 | +47.7% | $308 / Sq Ft |
| 04/20/2021 04/20/21 | Sold | -- | -- | -- |
| 03/21/2021 03/21/21 | Pending | -- | -- | -- |
| 12/11/2020 12/11/20 | For Sale | $685,000 | -- | $212 / Sq Ft |
Purchase History
| Date | Type | Sale Price | Title Company |
|---|---|---|---|
| Deed | -- | Old Republic National Title In | |
| Deed | -- | Old Republic National Title In | |
| Warranty Deed | -- | -- |
Mortgage History
| Date | Status | Loan Amount | Loan Type |
|---|---|---|---|
| Open | $524,800 | New Conventional | |
| Closed | $524,800 | New Conventional | |
| Previous Owner | $321,700 | New Conventional | |
| Previous Owner | $362,400 | Purchase Money Mortgage | |
| Previous Owner | $180,000 | Unknown |
Similar Homes in Houston, TX
Source: Houston Association of REALTORS®
MLS Number: 10816581
APN: 1031850000004
- 6 River Hollow Ln
- 58 Briar Hollow Ln Unit 303
- 58 Briar Hollow Ln Unit 204
- 39 River Hollow Ln
- 33 River Hollow Ln
- 49 Briar Hollow Ln Unit 206
- 49 Briar Hollow Ln Unit 702
- 49 Briar Hollow Ln Unit 1801
- 49 Briar Hollow Ln Unit 1106
- 49 Briar Hollow Ln Unit 1405
- 49 Briar Hollow Ln Unit 1201
- 49 Briar Hollow Ln Unit 406
- 49 Briar Hollow Ln Unit 302
- 49 Briar Hollow Ln Unit 1101
- 4 Wentworth Square Ave
- 10 Wentworth Square Ave
- 74 Briar Hollow Ln
- 27 Wentworth Place Ln
- 16 Wentworth Square Ave
- 9 Ln
- 34 River Hollow Ln
- 1317 Post Oak Park Dr
- 49 Briar Hollow Ln Unit 401C
- 49 Briar Hollow Ln Unit 1201
- 49 Briar Hollow Ln Unit 406
- 4515 Briar Hollow Place Unit 213
- 21 E Briar Hollow Ln Unit 408
- 1875 Post Oak Park Dr
- 800 Post Oak Blvd Unit 21
- 800 Post Oak Blvd Unit 68
- 1901 Post Oak Park Dr Unit 13302
- 1901 Post Oak Park Dr Unit 13201
- 1901 Post Oak Park Dr Unit 10103
- 1901 Post Oak Park Dr Unit 10202
- 1901 Post Oak Park Dr Unit 7402
- 1901 Post Oak Park Dr Unit 5401
- 1901 Post Oak Park Dr Unit 2303
- 1901 Post Oak Park Dr Unit 13401
- 1111 Post Oak Blvd
- 1409 Post Oak Blvd Unit 803
