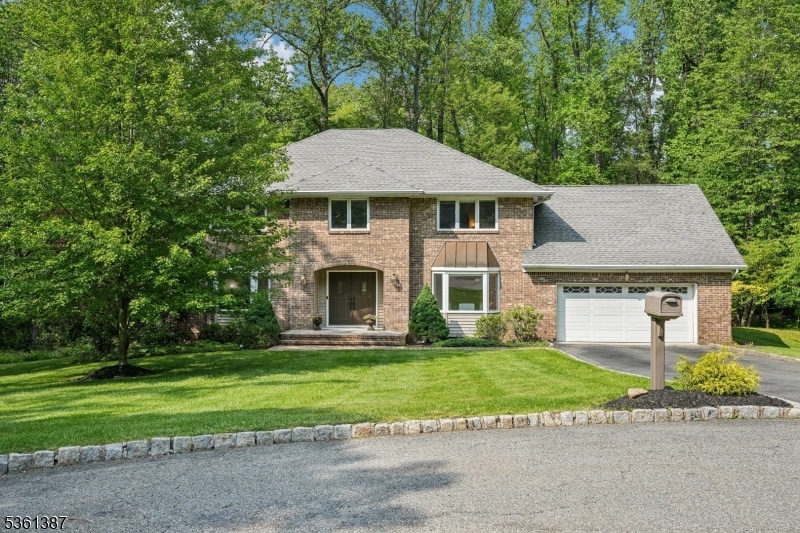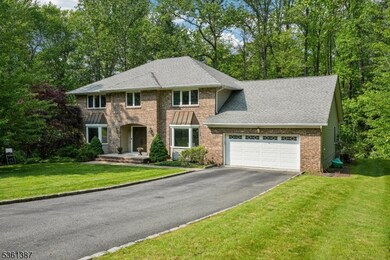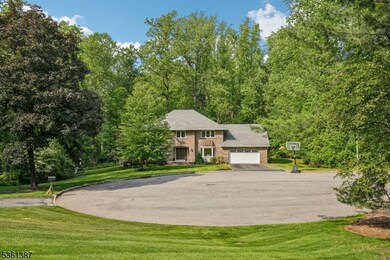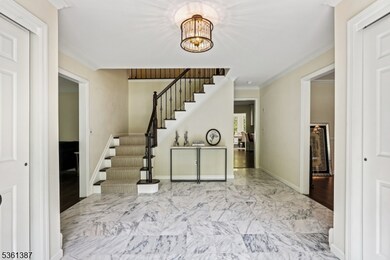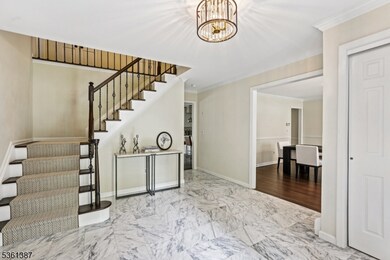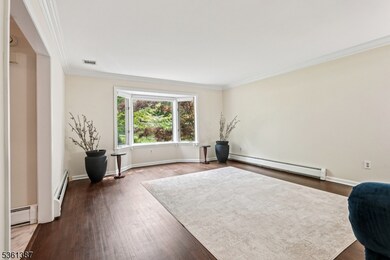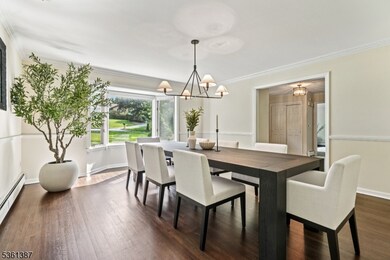
$799,000
- 3 Beds
- 2.5 Baths
- 2 Woods End Rd
- Morris Plains, NJ
Here comes your opportunity to own 0.9889 acres of land off Route 10. Property is zoned as residential mixed use option (R-1M). Owner was running a well know Red Ribbon Gift Ship for many years using part of the downstairs. This ranch features over 2,300 sf and welcomes you with a screened in porch overlooking yard, impressive large foyer with high ceilings, huge living room with a beautiful
DOROTA KUNDERA KELLER WILLIAMS METROPOLITAN
