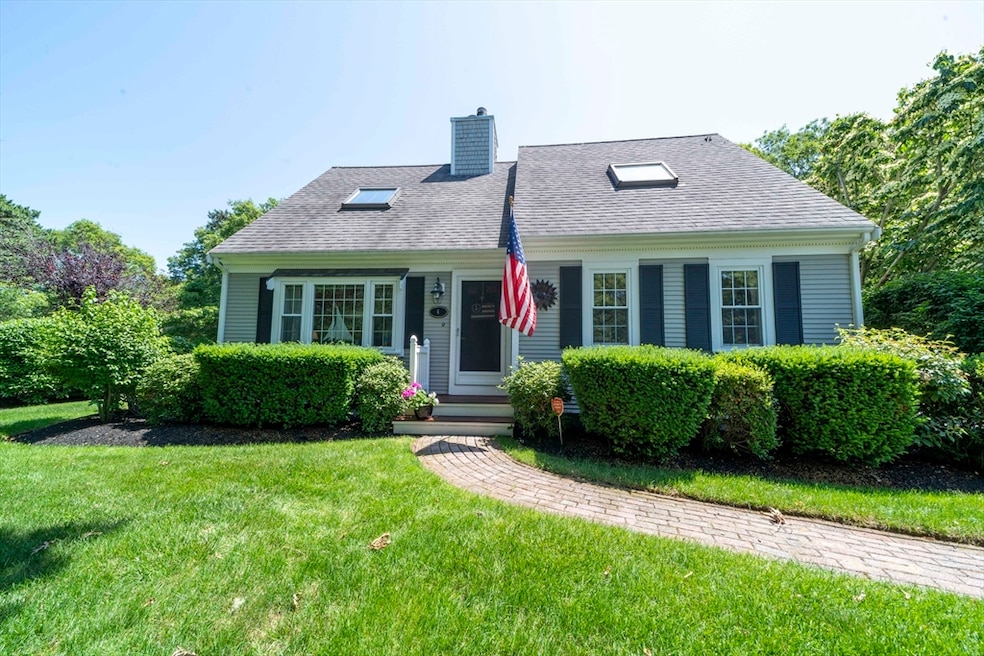
4 Square Rigger Ln Hyannis, MA 02601
Hyannis NeighborhoodEstimated payment $4,800/month
Highlights
- Home Theater
- Custom Closet System
- Landscaped Professionally
- Open Floorplan
- Cape Cod Architecture
- Deck
About This Home
Situated in the desirable Cobblestone Landing Community on Town Sewer, complete with a Clubhouse with many amenities, this 3 bedroom Cape style home offers an inviting open concept floor plan. Lovely living room with fireplace and cathedral ceiling perfect for relaxing and entertaining. The floor plan flows into a spacious dining area and updated kitchen, complete with a large breakfast island, upgraded cabinets, granite counters, Enjoy the privacy of the back yard on the Trex deck with retractable awning, outdoor shower and beautiful plantings. The spacious first level primary bedroom features his and her closets, gleaming hardwood floors and ensuite bath boasting cathedral ceilings, jacuzzi tub, separate shower and private water closet. First floor laundry is in the updated powder room. The second level features two generous bedrooms which share a lovely large bath. The partially finished lower level is ideal for a home office/media room. Close to beaches, shopping, and much more
Home Details
Home Type
- Single Family
Est. Annual Taxes
- $4,602
Year Built
- Built in 1988 | Remodeled
Lot Details
- Property fronts a private road
- Landscaped Professionally
- Corner Lot
- Sprinkler System
- Property is zoned 1010
HOA Fees
- $125 Monthly HOA Fees
Parking
- 1 Car Attached Garage
- Garage Door Opener
- Open Parking
Home Design
- Cape Cod Architecture
- Shingle Roof
- Concrete Perimeter Foundation
Interior Spaces
- Open Floorplan
- Crown Molding
- Cathedral Ceiling
- Ceiling Fan
- Skylights
- Recessed Lighting
- Insulated Windows
- Bay Window
- Picture Window
- Sliding Doors
- Insulated Doors
- Living Room with Fireplace
- Dining Area
- Home Theater
- Home Office
- Partially Finished Basement
- Interior and Exterior Basement Entry
- Attic Ventilator
- Laundry on main level
Kitchen
- Breakfast Bar
- Range
- Microwave
- Dishwasher
- Upgraded Countertops
- Disposal
Flooring
- Wood
- Wall to Wall Carpet
- Laminate
- Ceramic Tile
Bedrooms and Bathrooms
- 3 Bedrooms
- Primary Bedroom on Main
- Custom Closet System
- Cedar Closet
- Dual Closets
- Linen Closet
- Double Vanity
- Soaking Tub
- Bathtub with Shower
- Shower Only
- Linen Closet In Bathroom
Eco-Friendly Details
- Energy-Efficient Thermostat
Outdoor Features
- Bulkhead
- Balcony
- Deck
- Rain Gutters
Utilities
- Whole House Fan
- Central Air
- 2 Cooling Zones
- 1 Heating Zone
- Heating System Uses Natural Gas
- Baseboard Heating
- Water Heater
Community Details
- Cobblestone Landing Subdivision
Listing and Financial Details
- Assessor Parcel Number 2217516
Map
Home Values in the Area
Average Home Value in this Area
Tax History
| Year | Tax Paid | Tax Assessment Tax Assessment Total Assessment is a certain percentage of the fair market value that is determined by local assessors to be the total taxable value of land and additions on the property. | Land | Improvement |
|---|---|---|---|---|
| 2025 | $6,136 | $661,900 | $142,000 | $519,900 |
| 2024 | $5,600 | $618,800 | $142,000 | $476,800 |
| 2023 | $5,273 | $551,000 | $129,100 | $421,900 |
| 2022 | $5,235 | $452,500 | $95,600 | $356,900 |
| 2021 | $4,790 | $402,200 | $95,600 | $306,600 |
| 2020 | $5,250 | $425,800 | $126,200 | $299,600 |
| 2019 | $5,022 | $399,200 | $133,900 | $265,300 |
| 2018 | $3,711 | $386,100 | $156,000 | $230,100 |
| 2017 | $4,495 | $374,900 | $156,000 | $218,900 |
| 2016 | $4,473 | $381,300 | $162,400 | $218,900 |
| 2015 | $4,139 | $357,700 | $152,600 | $205,100 |
Property History
| Date | Event | Price | Change | Sq Ft Price |
|---|---|---|---|---|
| 08/14/2025 08/14/25 | Pending | -- | -- | -- |
| 06/30/2025 06/30/25 | For Sale | $789,000 | -- | $378 / Sq Ft |
Purchase History
| Date | Type | Sale Price | Title Company |
|---|---|---|---|
| Quit Claim Deed | -- | -- | |
| Deed | $436,500 | -- | |
| Deed | $414,500 | -- | |
| Leasehold Conv With Agreement Of Sale Fee Purchase Hawaii | $109,000 | -- | |
| Deed | $230,000 | -- |
Mortgage History
| Date | Status | Loan Amount | Loan Type |
|---|---|---|---|
| Previous Owner | $196,000 | Purchase Money Mortgage | |
| Previous Owner | $205,334 | No Value Available | |
| Previous Owner | $215,000 | No Value Available | |
| Previous Owner | $50,000 | No Value Available | |
| Previous Owner | $79,900 | Purchase Money Mortgage | |
| Previous Owner | $50,000 | Purchase Money Mortgage |
Similar Homes in the area
Source: MLS Property Information Network (MLS PIN)
MLS Number: 73399970
APN: HYAN-000272-000000-000004-000014
- 1160 Phinneys Ln Unit 4B
- 69 Schooner Ln
- 1160 Phinney's Unit B BLDG 4
- 28 Vandermint Ln
- 324 Bishops Terrace
- 19 Angus Way
- 800 Bearse's Unit 1WD
- 800 Bearse's Unit 5SD
- 800 Bearses Way Unit 4EE
- 800 Bearses Way Unit 5WG
- 800 Bearses Way Unit 1WD
- 800 Bearses Way Unit 5EC
- 800 Bearses Way Unit 5SD
- 7 Beechwood Rd
- 270 Old Strawberry Hill Rd
- 1029 Iyannough Rd Unit 9B
- 1029 Iyannough Rd Unit B BLDG 8
- 1029 Iyannough Rd Unit 4C
- 1029 Iyannough Rd Unit C BLDG 4
- 82 Nobadeer Rd






