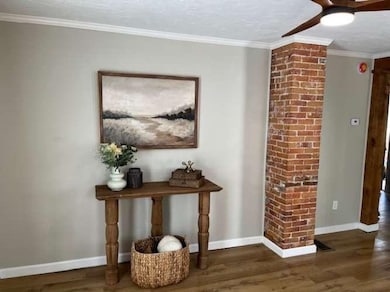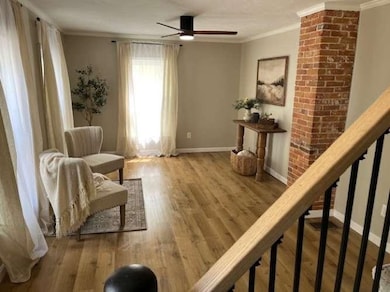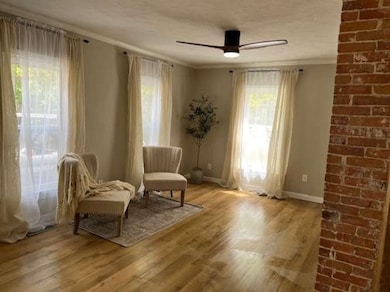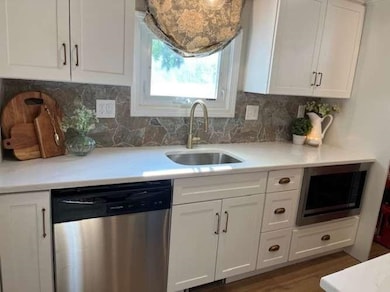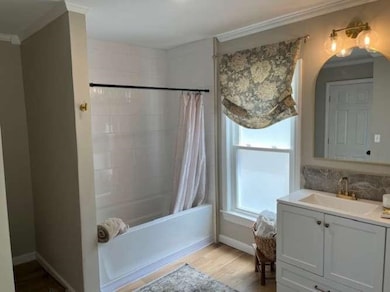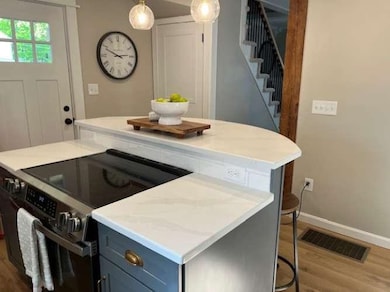
4 Tremblay Ct Concord, NH 03301
North End NeighborhoodEstimated payment $2,428/month
Total Views
23,450
3
Beds
1.5
Baths
1,030
Sq Ft
$359
Price per Sq Ft
Highlights
- Colonial Architecture
- Kitchen Island
- Forced Air Heating System
- Walk-In Closet
- Dehumidifier
- 2-minute walk to Grappone Park
About This Home
Completely renovated home located on a private court of three homes. Short walk to downtown and Whites Park. New heating, plumbing, electrical, kitchen, bathrooms, flooring, porch. Adorable back yard is just the right size for fun but easily maintained. Two minutes to Interstate access, Concord Hospital and local shops. Plot plan shows parking for two cars. Super quiet and friendly neighbors. Come take a look!
Home Details
Home Type
- Single Family
Est. Annual Taxes
- $4,633
Year Built
- Built in 1900
Lot Details
- 2,614 Sq Ft Lot
- Level Lot
- Property is zoned RN
Home Design
- Colonial Architecture
- Antique Architecture
- New Englander Architecture
- Brick Foundation
- Wood Frame Construction
Interior Spaces
- 1,030 Sq Ft Home
- Property has 2 Levels
- Ceiling Fan
- Window Treatments
- Washer and Dryer Hookup
Kitchen
- Microwave
- Freezer
- Dishwasher
- Kitchen Island
Flooring
- Carpet
- Laminate
Bedrooms and Bathrooms
- 3 Bedrooms
- Walk-In Closet
Basement
- Basement Fills Entire Space Under The House
- Walk-Up Access
Home Security
- Carbon Monoxide Detectors
- Fire and Smoke Detector
Parking
- Shared Driveway
- Paved Parking
- On-Site Parking
- Deeded Parking
Location
- City Lot
Utilities
- Dehumidifier
- Forced Air Heating System
Listing and Financial Details
- Tax Block 37
- Assessor Parcel Number 6521Z
Map
Create a Home Valuation Report for This Property
The Home Valuation Report is an in-depth analysis detailing your home's value as well as a comparison with similar homes in the area
Home Values in the Area
Average Home Value in this Area
Tax History
| Year | Tax Paid | Tax Assessment Tax Assessment Total Assessment is a certain percentage of the fair market value that is determined by local assessors to be the total taxable value of land and additions on the property. | Land | Improvement |
|---|---|---|---|---|
| 2024 | $4,633 | $167,300 | $88,100 | $79,200 |
| 2023 | $4,494 | $167,300 | $88,100 | $79,200 |
| 2022 | $4,331 | $167,300 | $88,100 | $79,200 |
| 2021 | $4,552 | $181,200 | $88,100 | $93,100 |
| 2020 | $4,180 | $156,200 | $70,500 | $85,700 |
| 2019 | $3,823 | $137,600 | $66,700 | $70,900 |
| 2018 | $3,769 | $133,700 | $62,800 | $70,900 |
| 2017 | $3,951 | $139,900 | $64,200 | $75,700 |
| 2016 | $3,782 | $136,700 | $64,200 | $72,500 |
| 2015 | $3,546 | $129,700 | $59,500 | $70,200 |
| 2014 | $3,477 | $129,700 | $59,500 | $70,200 |
| 2013 | $3,318 | $129,700 | $59,500 | $70,200 |
| 2012 | $3,270 | $134,200 | $59,500 | $74,700 |
Source: Public Records
Property History
| Date | Event | Price | Change | Sq Ft Price |
|---|---|---|---|---|
| 07/14/2025 07/14/25 | Price Changed | $369,900 | -1.4% | $359 / Sq Ft |
| 06/23/2025 06/23/25 | Price Changed | $375,000 | -2.6% | $364 / Sq Ft |
| 06/11/2025 06/11/25 | For Sale | $385,000 | +120.0% | $374 / Sq Ft |
| 11/12/2024 11/12/24 | Sold | $175,000 | +25.1% | $170 / Sq Ft |
| 09/29/2024 09/29/24 | Pending | -- | -- | -- |
| 09/26/2024 09/26/24 | For Sale | $139,900 | -- | $136 / Sq Ft |
Source: PrimeMLS
Purchase History
| Date | Type | Sale Price | Title Company |
|---|---|---|---|
| Fiduciary Deed | $175,000 | None Available | |
| Warranty Deed | $63,400 | -- | |
| Warranty Deed | $63,400 | -- |
Source: Public Records
Mortgage History
| Date | Status | Loan Amount | Loan Type |
|---|---|---|---|
| Open | $309,375 | Construction |
Source: Public Records
Similar Homes in Concord, NH
Source: PrimeMLS
MLS Number: 5045844
APN: CNCD-000064-000002-000024
Nearby Homes
- 62 Church St
- 115 Rumford St Unit C
- 16 Charles St Unit 16
- 62 Washington St Unit 2
- 62 Washington St Unit 1
- 25 Union St Unit A
- 10-12 Higgins Place
- 25 Pine St Unit A-upper
- 113 School St Unit 1
- 5-7 S State St
- 18 Wall St Unit B-
- 32 S Main St
- 66 Downing St Unit 1
- 227 Pleasant St
- 111 S State St Unit 2
- 11 Eastman St Unit 1 bedroom flr 2
- 8 Kimball St
- 30 Langdon St
- 9 Eastman St Unit A
- 30 Cherry St

