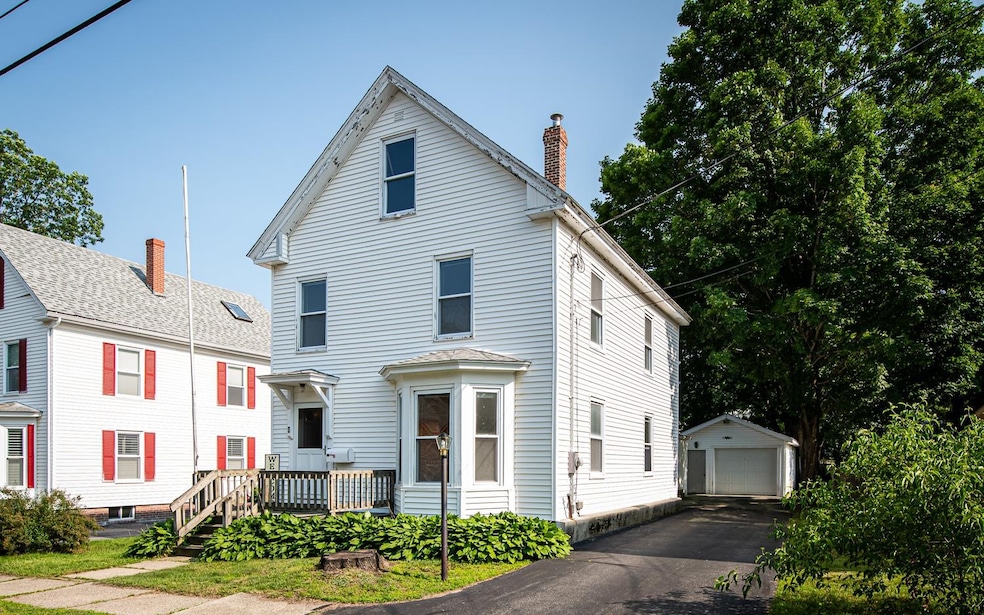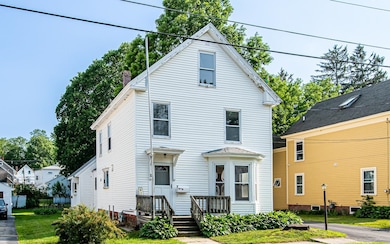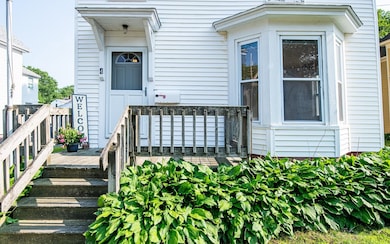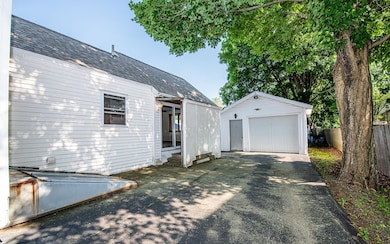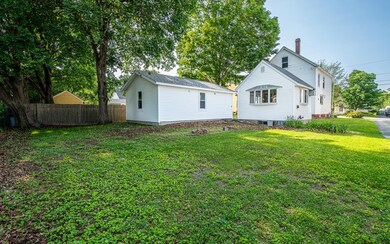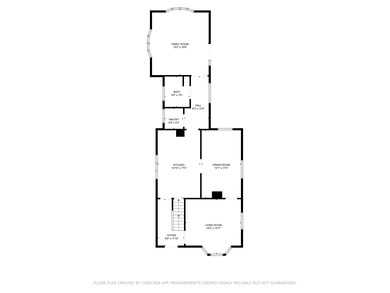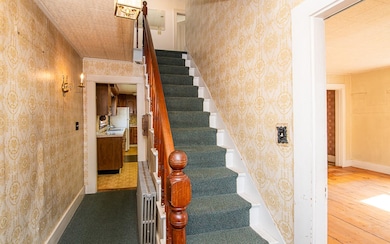
4 Walnut St Exeter, NH 03833
Estimated payment $3,391/month
Highlights
- Wood Flooring
- New Englander Architecture
- Natural Light
- Lincoln Street Elementary School Rated A-
- 1 Car Detached Garage
- 4-minute walk to Park Street Common
About This Home
Opportunity Knocks in a Prime Exeter Location
Don’t miss this charming 2-bedroom, 2-bath New Englander with an oversized one-car garage, nestled in a desirable neighborhood—just minutes from the Amtrak station, vibrant downtown Exeter, shopping, highways, and hospitals.
Inside, you’ll find generously sized rooms and a versatile floor plan that offers the flexibility for a first-floor bedroom or home office. The third-floor walk-up attic provides ample storage and excellent potential for future expansion or finishing to suit your needs. With a roof that’s only 2 years old, this home is full of classic charm and ready for your personal touch—come unlock the potential!
With a roof that’s only 2 years old, this home is full of classic charm and ready for your personal touch—come unlock the potential!
Listing Agent
BHHS Verani Realty Hampstead Brokerage Phone: 603-560-1247 License #045696 Listed on: 06/13/2025

Home Details
Home Type
- Single Family
Est. Annual Taxes
- $8,443
Year Built
- Built in 1910
Lot Details
- 6,534 Sq Ft Lot
- Level Lot
- Garden
- Property is zoned R-2
Parking
- 1 Car Detached Garage
- Automatic Garage Door Opener
- Driveway
- Off-Street Parking
- 1 to 5 Parking Spaces
Home Design
- New Englander Architecture
- Concrete Foundation
- Shingle Roof
- Vinyl Siding
Interior Spaces
- 1,771 Sq Ft Home
- Property has 2 Levels
- Ceiling Fan
- Natural Light
- Family Room
- Living Room
- Dining Room
- Basement
- Interior Basement Entry
- Walk-In Attic
- Stove
- Laundry on main level
Flooring
- Wood
- Carpet
- Vinyl
Bedrooms and Bathrooms
- 2 Bedrooms
- 2 Full Bathrooms
Accessible Home Design
- Accessible Full Bathroom
Schools
- Main Street Elementary School
- Cooperative Middle School
- Exeter High School
Utilities
- Air Conditioning
- Heating System Uses Steam
- Heating System Mounted To A Wall or Window
Listing and Financial Details
- Tax Lot 163
- Assessor Parcel Number 63
Map
Home Values in the Area
Average Home Value in this Area
Tax History
| Year | Tax Paid | Tax Assessment Tax Assessment Total Assessment is a certain percentage of the fair market value that is determined by local assessors to be the total taxable value of land and additions on the property. | Land | Improvement |
|---|---|---|---|---|
| 2024 | $8,443 | $474,600 | $237,800 | $236,800 |
| 2023 | $7,188 | $268,400 | $139,900 | $128,500 |
| 2022 | $6,643 | $268,400 | $139,900 | $128,500 |
| 2021 | $6,384 | $265,900 | $139,900 | $126,000 |
| 2020 | $6,512 | $265,900 | $139,900 | $126,000 |
| 2019 | $6,187 | $265,900 | $139,900 | $126,000 |
| 2018 | $5,871 | $213,500 | $79,100 | $134,400 |
| 2017 | $5,726 | $213,900 | $79,100 | $134,800 |
| 2016 | $5,613 | $213,900 | $79,100 | $134,800 |
| 2015 | $5,463 | $213,900 | $79,100 | $134,800 |
| 2014 | $6,494 | $249,200 | $71,900 | $177,300 |
| 2013 | $6,487 | $249,200 | $71,900 | $177,300 |
| 2011 | $6,300 | $249,200 | $71,900 | $177,300 |
Property History
| Date | Event | Price | Change | Sq Ft Price |
|---|---|---|---|---|
| 07/10/2025 07/10/25 | Pending | -- | -- | -- |
| 06/25/2025 06/25/25 | Price Changed | $485,000 | -11.5% | $274 / Sq Ft |
| 06/13/2025 06/13/25 | For Sale | $548,000 | -- | $309 / Sq Ft |
Similar Homes in Exeter, NH
Source: PrimeMLS
MLS Number: 5046283
APN: EXTR-000063-000000-000163
- 2 Salem St
- 96 Wadleigh St Unit 31
- 75 Wadleigh St Unit 16
- 87 Wadleigh St Unit 20
- 12 Harvard St
- 50 Brookside Dr Unit N5
- 50 Brookside Dr Unit I-7
- 50 Brookside Dr Unit I5
- 1 Brookside Dr Unit 2
- 12 Tanya Ln
- 32 Union St
- 196 Water St Unit 18
- 28 Washington St Unit 30
- 30 Washington St
- 7 School St
- 28-30 Washington St
- 156 Front St Unit 302
- 156 Front St Unit 103
- 156 Front St Unit 310
- 32 Willey Creek Rd Unit 402
