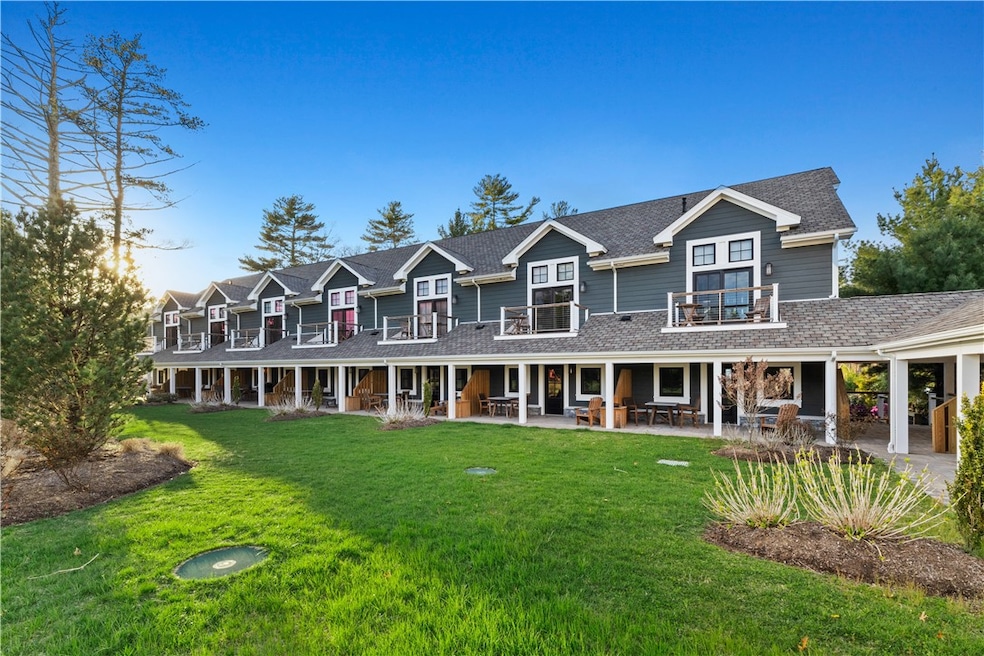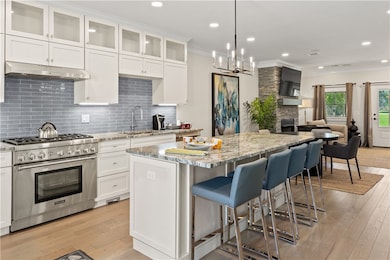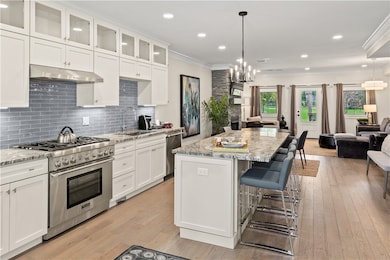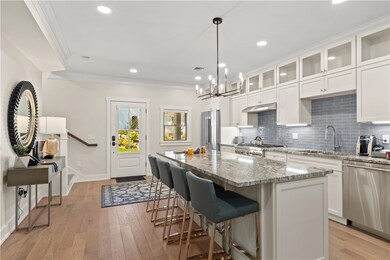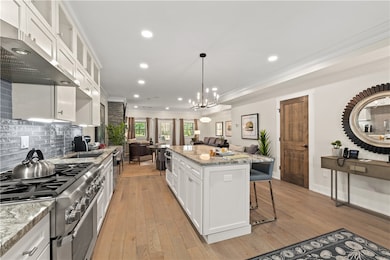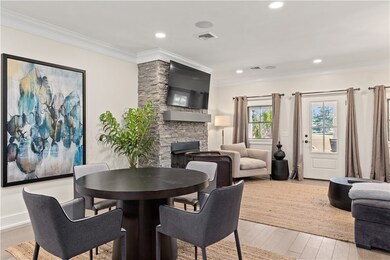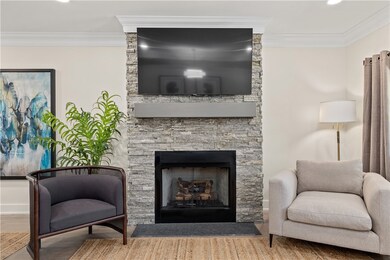
4 White Hawk Ridge Richmond, RI 02898
Estimated payment $11,944/month
Highlights
- Golf Course Community
- Cathedral Ceiling
- Tennis Courts
- Deck
- Wood Flooring
- Walking Distance to Water
About This Home
Welcome to a special townhome in the heart of the Preserve: Rhode Island's Premier Sports Club with Residences. The specific residence in centrally located in the resort: walking distance to the tennis courts, club house and retail center. The home includes premium finishes and involves approximately 1600 sq. ft. of heated space above grade. The open flow and the generous use of glass makes the interior a dynamic celebration of light and energy. The kitchen is a chef's delight with 5/4 stone countertops and premium stainless steel appliances. The residence has two bedroom suites on the second level that have two separate bathrooms. Cathedral ceilings celebrate and accentuate the volume in the building. The main level opens out to a private patio. The second level has a balcony with access from the primary suite. The package includes the initiation fee to the Preserve. Also, the residence enjoys all of the amenities of a resort, recreational and more. From zip lining, to golf, from yoga to spa treatments, from, from fine dining to fishing. It is all here. THE AMENITIES here are UNMATCHED in New England This is not simply a real estate opportunity, it is an opportunity to enjoy a different way of life
Townhouse Details
Home Type
- Townhome
Est. Annual Taxes
- $18,033
Year Built
- Built in 2018
Lot Details
- 1,600 Sq Ft Lot
HOA Fees
- $1,604 Monthly HOA Fees
Home Design
- Wood Siding
- Concrete Perimeter Foundation
- Masonry
Interior Spaces
- 1,600 Sq Ft Home
- 2-Story Property
- Cathedral Ceiling
- Zero Clearance Fireplace
Kitchen
- Oven
- Range
- Dishwasher
Flooring
- Wood
- Carpet
- Ceramic Tile
Bedrooms and Bathrooms
- 2 Bedrooms
- Bathtub with Shower
Laundry
- Dryer
- Washer
Parking
- 4 Parking Spaces
- No Garage
- Assigned Parking
Outdoor Features
- Walking Distance to Water
- Deck
- Patio
- Porch
Utilities
- Central Air
- Heating System Uses Propane
- Heat Pump System
- Gas Water Heater
- Septic Tank
- Cable TV Available
Listing and Financial Details
- Legal Lot and Block 4 / RD4
- Assessor Parcel Number 4DWHITEHAWKRDGRICH
Community Details
Overview
- Association fees include clubhouse, ground maintenance, snow removal, water
- The Preserve Subdivision
Amenities
- Restaurant
Recreation
- Golf Course Community
- Tennis Courts
- Recreation Facilities
Pet Policy
- No Pets Allowed
Map
Home Values in the Area
Average Home Value in this Area
Property History
| Date | Event | Price | Change | Sq Ft Price |
|---|---|---|---|---|
| 01/31/2025 01/31/25 | For Sale | $1,600,000 | -- | $1,000 / Sq Ft |
Similar Homes in Richmond, RI
Source: State-Wide MLS
MLS Number: 1377315
- 3 White Hawk Ridge
- 3 Gardenia Dr Unit M6
- 6 Alexander Cir
- 27 Adventure Way
- 5 Fern Ridge
- 2 Bumblebee Ln Unit G12
- 2 Bumblebee Ln Unit G1
- 2 Bumblebee Ln Unit G11
- 7 Fern Ridge
- 28 Alexander Cir
- 12 Alexander Cir Unit TH2
- 3 Fern Ridge
- 10 Alexander Cir
- 172 Kenyon Hill Trail
- 6 Jupiter Ln Unit B
- 5 Jupiter Ln Unit F
- 5 Jupiter Ln Unit D
- 7 Jupiter Ln Unit B
- 31 Corey Trail
- 7 Carolina Nooseneck Rd Unit C
- 101 Glen Rock Rd Unit B
- 45 Hannas Rd
- 21 Woodsia Trail
- 50 N Main St Unit first floor
- 1B Jacob Perry Dr
- 19 Castle Rock Dr Unit D
- 58 Fortin Rd
- 135 Holly Rd
- 80 Elderberry Ln
- 50 Rolens Dr
- 125 Cedar Rd
- 112 Sand Piper Dr
- 5443 Post Rd Unit 3
- 5443 Post Rd Unit B
- 54 Metaterraine Ave
- 55 Pine Hill Rd
- 50 Hopkins Ln
- 50 Hopkins Ln
- 389C Wyassup Rd
- 5075 Old Post Rd
