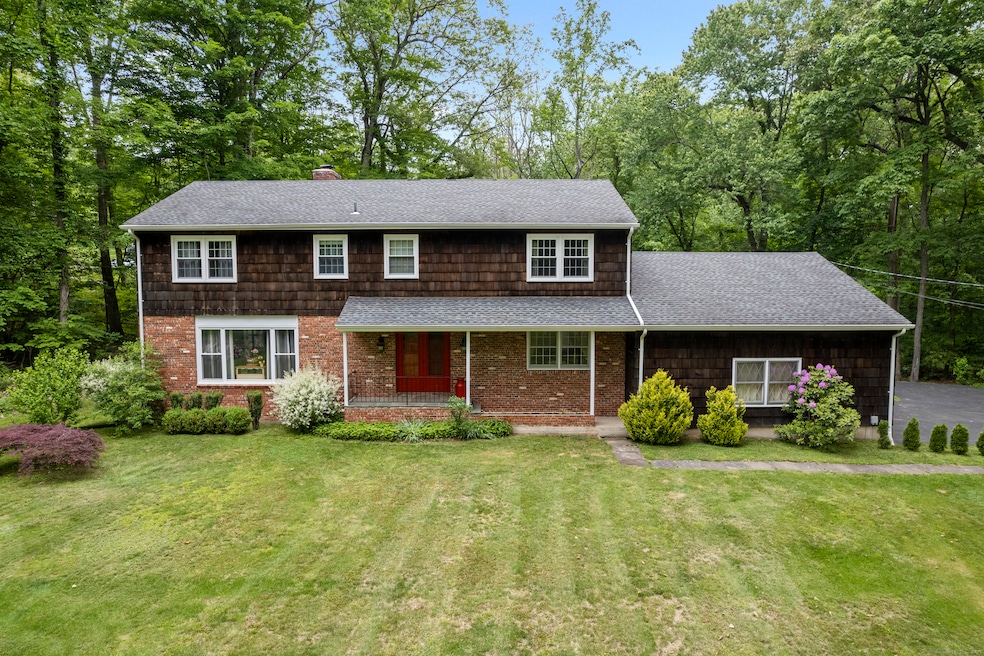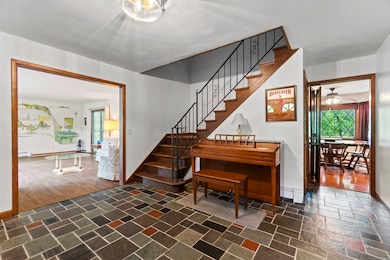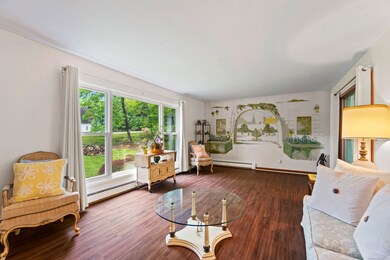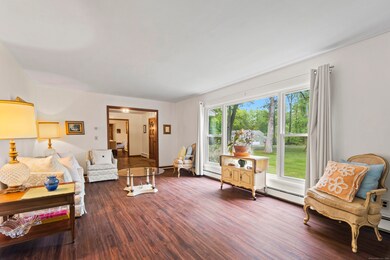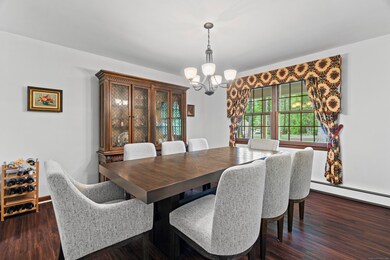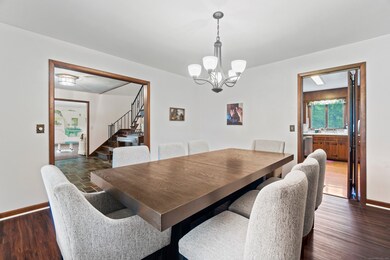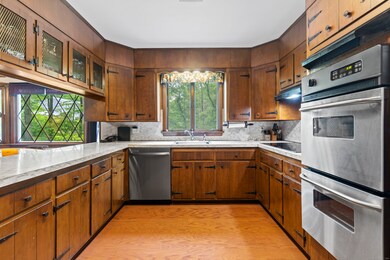
4 Wildwood Ln Weston, CT 06883
Estimated payment $6,770/month
Highlights
- Colonial Architecture
- Attic
- Screened Porch
- Weston Intermediate School Rated A
- 1 Fireplace
- Hot Water Circulator
About This Home
Great opportunity to own this centrally located 4 bedroom Colonial style home situated on 2 acre lot at beginning of a cul-de-sac! The main level features large foyer that opens on to living room & formal dining room, eat-in kitchen opens on to family room w/fireplace and possible 5th bedroom on first floor currently being used as laundry room. Living room and family room both open on to large screened porch area. The upper level has 4 spacious bedrooms including a large primary bedroom suite with full bath and balcony. Additional features include new well pump, newer oil tank and more. Please do not wait to schedule your showing!
Home Details
Home Type
- Single Family
Est. Annual Taxes
- $11,669
Year Built
- Built in 1966
Lot Details
- 2.01 Acre Lot
Home Design
- Colonial Architecture
- Concrete Foundation
- Block Foundation
- Frame Construction
- Asphalt Shingled Roof
- Wood Siding
Interior Spaces
- 2,814 Sq Ft Home
- Central Vacuum
- 1 Fireplace
- Screened Porch
Kitchen
- Built-In Oven
- Cooktop
- Dishwasher
Bedrooms and Bathrooms
- 4 Bedrooms
Laundry
- Laundry on main level
- Dryer
- Washer
Attic
- Unfinished Attic
- Attic or Crawl Hatchway Insulated
Unfinished Basement
- Basement Fills Entire Space Under The House
- Sump Pump
- Basement Storage
Parking
- 2 Car Garage
- Automatic Garage Door Opener
Schools
- Hurlbutt Elementary School
- Weston High School
Utilities
- Hot Water Heating System
- Heating System Uses Oil
- Heating System Uses Oil Above Ground
- Private Company Owned Well
- Hot Water Circulator
- Oil Water Heater
- Cable TV Available
Listing and Financial Details
- Assessor Parcel Number 405696
Map
Home Values in the Area
Average Home Value in this Area
Tax History
| Year | Tax Paid | Tax Assessment Tax Assessment Total Assessment is a certain percentage of the fair market value that is determined by local assessors to be the total taxable value of land and additions on the property. | Land | Improvement |
|---|---|---|---|---|
| 2025 | $11,669 | $488,250 | $189,280 | $298,970 |
| 2024 | $11,459 | $488,250 | $189,280 | $298,970 |
| 2023 | $11,658 | $352,630 | $189,280 | $163,350 |
| 2022 | $11,626 | $352,630 | $189,280 | $163,350 |
| 2021 | $11,609 | $352,630 | $189,280 | $163,350 |
| 2020 | $11,415 | $352,630 | $189,280 | $163,350 |
| 2019 | $11,415 | $352,630 | $189,280 | $163,350 |
| 2018 | $12,123 | $412,500 | $210,300 | $202,200 |
| 2017 | $11,925 | $412,500 | $210,300 | $202,200 |
| 2016 | $11,781 | $412,500 | $210,300 | $202,200 |
| 2015 | $11,864 | $412,500 | $210,300 | $202,200 |
| 2014 | $11,649 | $412,500 | $210,300 | $202,200 |
Property History
| Date | Event | Price | Change | Sq Ft Price |
|---|---|---|---|---|
| 06/25/2025 06/25/25 | Pending | -- | -- | -- |
| 05/30/2025 05/30/25 | For Sale | $1,049,900 | -- | $373 / Sq Ft |
Purchase History
| Date | Type | Sale Price | Title Company |
|---|---|---|---|
| Deed | -- | -- |
Mortgage History
| Date | Status | Loan Amount | Loan Type |
|---|---|---|---|
| Open | $200,000 | No Value Available |
Similar Homes in Weston, CT
Source: SmartMLS
MLS Number: 24079043
APN: WSTN-000023-000002-000005
- 8 Hedgerow Common
- 225 Good Hill Rd
- 229 Good Hill Rd
- 26 Heritage Ln
- 16 Katydid Ln
- 176 Weston Rd
- 21 Forest Rd
- 15 Birch Hill Rd
- 27 Hackberry Hill Rd
- 18 Calvin Rd
- 157 Good Hill Rd
- 1 Graystone Ln
- 5 September Ln
- 29 Rogues Ridge
- 4 Quail Ridge
- 1 Banks Dr
- 9 November Trail
- 17 Joanne Ln
- 32 Kettle Creek Rd
- 6 Winthrop Hills
