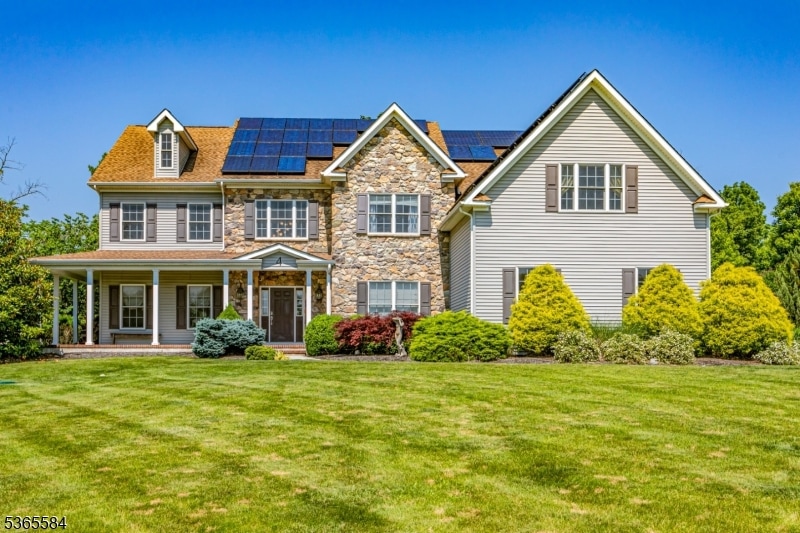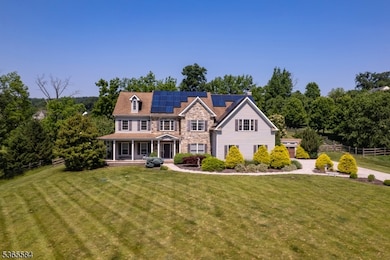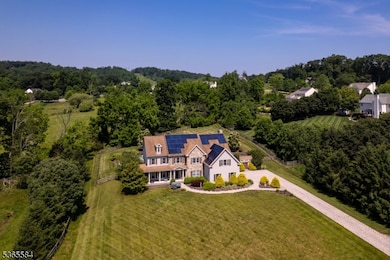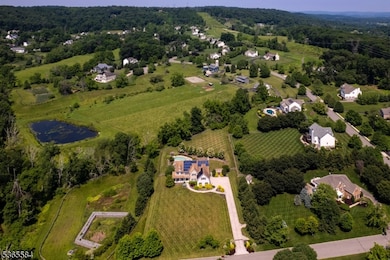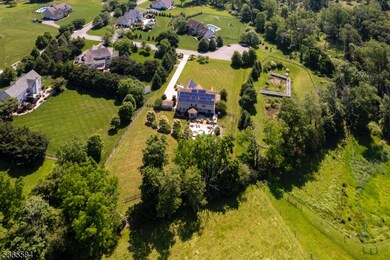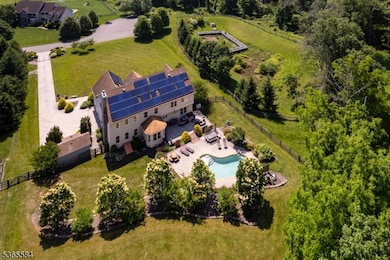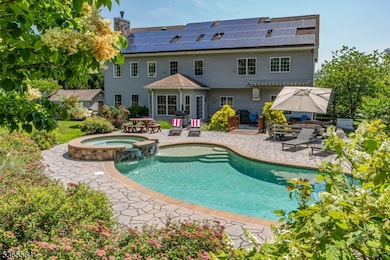
4 Wingover Farm Ct Flemington, NJ 08822
Estimated payment $7,207/month
Highlights
- Heated In Ground Pool
- Sitting Area In Primary Bedroom
- Wood Flooring
- Hunterdon Central Regional High School District Rated A
- Colonial Architecture
- Jetted Tub in Primary Bathroom
About This Home
In Raritan Estates on a cul-de-sac street, this custom home welcomes with a wraparound porch and a backyard that rivals any boutique resort featuring a shimmering swimming pool, a spa with a waterfall, and a sun-drenched patio tucked into a private, tree-framed setting. The interior is a refined take on modern living with rooms to gather, work, and wind down. The kitchen, a polished hub that's sure to impress any chef, features a generous granite island and high-end appliances, opening into a dramatic double-height family room anchored by a wood-burning fireplace and custom builtins. Walls of glass invite natural light here and in a sunroom-style dining area that blurs the line between indoors and out. Upstairs, the main suite is more sanctuary than bedroom, with a jetted tub, oversized shower, a walk-in closet, and thoughtful finishes that speak to timeless comfort. A second bedroom suite is near a loft that overlooks the living spaces below, adding connection between upstairs and down. Two more bedrooms utilize a hall bathroom. Solar panels, wide-plank floors, a three-car garage, and a whole-house generator add thoughtful functionality to a home where each detail has been designed to elevate the everyday.
Listing Agent
DEBRA MCAULIFFE
CALLAWAY HENDERSON SOTHEBY'S IR Brokerage Phone: 609-921-1050 Listed on: 06/18/2025
Home Details
Home Type
- Single Family
Est. Annual Taxes
- $20,015
Year Built
- Built in 2010
Lot Details
- 1.4 Acre Lot
- Cul-De-Sac
Parking
- 3 Car Direct Access Garage
- Inside Entrance
- Paver Block
Home Design
- Colonial Architecture
- Stone Siding
- Vinyl Siding
- Tile
Interior Spaces
- High Ceiling
- Wood Burning Fireplace
- Blinds
- Family Room with Fireplace
- Family Room with entrance to outdoor space
- Living Room
- Breakfast Room
- Formal Dining Room
- Home Office
- Wood Flooring
- Unfinished Basement
- Basement Fills Entire Space Under The House
Kitchen
- Eat-In Kitchen
- Gas Oven or Range
- Recirculated Exhaust Fan
- <<microwave>>
- Dishwasher
- Kitchen Island
Bedrooms and Bathrooms
- 4 Bedrooms
- Sitting Area In Primary Bedroom
- Primary bedroom located on second floor
- En-Suite Primary Bedroom
- Walk-In Closet
- Powder Room
- Bidet
- Jetted Tub in Primary Bathroom
- Separate Shower
Laundry
- Laundry Room
- Dryer
- Washer
Home Security
- Carbon Monoxide Detectors
- Fire and Smoke Detector
Pool
- Heated In Ground Pool
- Gunite Pool
Outdoor Features
- Patio
- Storage Shed
Schools
- Hunterdon Cent High School
Utilities
- Forced Air Heating and Cooling System
- Two Cooling Systems Mounted To A Wall/Window
- Multiple Heating Units
- Underground Utilities
- Well
- Water Softener is Owned
- Septic System
Listing and Financial Details
- Assessor Parcel Number 1921-00005-0001-00005-0019-
- Tax Block *
Map
Home Values in the Area
Average Home Value in this Area
Tax History
| Year | Tax Paid | Tax Assessment Tax Assessment Total Assessment is a certain percentage of the fair market value that is determined by local assessors to be the total taxable value of land and additions on the property. | Land | Improvement |
|---|---|---|---|---|
| 2024 | $18,820 | $690,900 | $221,800 | $469,100 |
| 2023 | $18,820 | $690,900 | $221,800 | $469,100 |
| 2022 | $18,343 | $690,900 | $221,800 | $469,100 |
| 2021 | $17,585 | $670,400 | $221,800 | $448,600 |
| 2020 | $17,236 | $670,400 | $221,800 | $448,600 |
| 2019 | $16,887 | $670,400 | $221,800 | $448,600 |
| 2018 | $16,680 | $670,400 | $221,800 | $448,600 |
| 2017 | $16,425 | $670,400 | $221,800 | $448,600 |
| 2016 | $16,130 | $670,400 | $221,800 | $448,600 |
| 2015 | $15,721 | $670,400 | $221,800 | $448,600 |
| 2014 | $15,513 | $670,400 | $221,800 | $448,600 |
Property History
| Date | Event | Price | Change | Sq Ft Price |
|---|---|---|---|---|
| 06/20/2025 06/20/25 | For Sale | $999,999 | +8.1% | -- |
| 08/30/2021 08/30/21 | Sold | $925,000 | +2.9% | $298 / Sq Ft |
| 07/28/2021 07/28/21 | Pending | -- | -- | -- |
| 07/19/2021 07/19/21 | For Sale | $899,000 | 0.0% | $290 / Sq Ft |
| 06/11/2021 06/11/21 | Pending | -- | -- | -- |
| 05/15/2021 05/15/21 | For Sale | $899,000 | -- | $290 / Sq Ft |
Purchase History
| Date | Type | Sale Price | Title Company |
|---|---|---|---|
| Deed | $925,000 | Title Evolution Llc | |
| Interfamily Deed Transfer | -- | Agent For Title Resources Gu | |
| Bargain Sale Deed | $807,448 | Title Resources Guaranty Co |
Mortgage History
| Date | Status | Loan Amount | Loan Type |
|---|---|---|---|
| Open | $350,000 | New Conventional |
Similar Homes in Flemington, NJ
Source: Garden State MLS
MLS Number: 3970293
APN: 21-00005-01-00005-19
- 3 Demott Rd
- 9 Florys Mill Rd
- 9 Flory's Mill Rd
- 4 Hickory Trail
- 85 Cherryville Hollow Rd
- 67 Cherryville Hollow Rd
- 42 Fairview Dr
- 65 Cherryville Hollow Rd
- 41 Cherryville Hollow Rd
- 125 Cherryville Hollow Rd
- 80 Cherryville Stanton Rd
- 15 Fairview Dr
- 191 River Rd
- 8 Whispering Hills Dr
- 4 Gideon Ct
- 6 Dale Dr
- 34 Sand Hill Rd
- 1 Country Oaks Rd
- 1124 Route31
- 72 Woodschurch Rd
- 2 Healthquest Blvd
- 308 Nj-31
- 142 State Route 31
- 200 Justin Ct
- 70 Junction Rd
- 65 N Main St
- 34 Hopewell Ave
- 22 Pennsylvania Ave
- 24 Pennsylvania Ave
- 10 Capner St Unit 2
- 60 Park Ave
- 40 Meadowview Dr
- 23 Bloomfield Ave
- 123 Main St
- 39 Mine St
- 93 Broad St
- 136 Main St
- 59 Tiffany Dr
- 1304 Normandy Ct Unit B3
- 904 Yorkshire Dr
