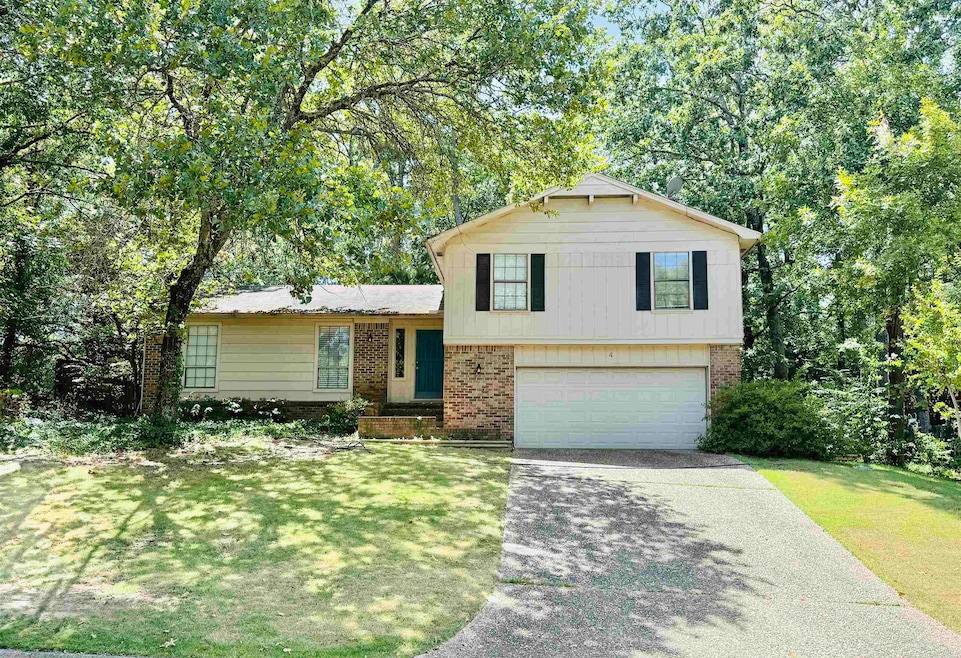
4 Woodstock Ct Little Rock, AR 72227
Reservoir NeighborhoodEstimated payment $1,450/month
Total Views
2,528
4
Beds
2.5
Baths
1,857
Sq Ft
$128
Price per Sq Ft
Highlights
- Deck
- Traditional Architecture
- Great Room
- Central High School Rated A
- Wood Flooring
- Formal Dining Room
About This Home
This very nice home is being sold As-Is with 3 br's upstairs and one br downstairs. The living area is large and inviting and looks out onto a brand new deck in a fairly private wooded setting. This neighborhood is bordered by Pleasant Valley and Colony West and has very quick access to Cantrell Road and the I-430 corridor.
Home Details
Home Type
- Single Family
Est. Annual Taxes
- $1,779
Year Built
- Built in 1980
Lot Details
- 0.34 Acre Lot
- Wood Fence
- Sloped Lot
Parking
- 2 Car Garage
Home Design
- Traditional Architecture
- Split Level Home
- Composition Roof
Interior Spaces
- 1,857 Sq Ft Home
- Wood Burning Fireplace
- Great Room
- Formal Dining Room
- Crawl Space
Kitchen
- Eat-In Kitchen
- Breakfast Bar
- Electric Range
- Stove
- Dishwasher
- Disposal
Flooring
- Wood
- Carpet
- Tile
Bedrooms and Bathrooms
- 4 Bedrooms
Laundry
- Laundry Room
- Washer Hookup
Outdoor Features
- Deck
Utilities
- Central Heating and Cooling System
- Gas Water Heater
- Cable TV Available
Map
Create a Home Valuation Report for This Property
The Home Valuation Report is an in-depth analysis detailing your home's value as well as a comparison with similar homes in the area
Home Values in the Area
Average Home Value in this Area
Tax History
| Year | Tax Paid | Tax Assessment Tax Assessment Total Assessment is a certain percentage of the fair market value that is determined by local assessors to be the total taxable value of land and additions on the property. | Land | Improvement |
|---|---|---|---|---|
| 2023 | $2,279 | $43,302 | $18,600 | $24,702 |
| 2022 | $2,279 | $43,302 | $18,600 | $24,702 |
| 2021 | $2,295 | $32,560 | $12,000 | $20,560 |
| 2020 | $1,904 | $32,560 | $12,000 | $20,560 |
| 2019 | $1,904 | $32,560 | $12,000 | $20,560 |
| 2018 | $1,929 | $32,560 | $12,000 | $20,560 |
| 2017 | $1,929 | $32,560 | $12,000 | $20,560 |
| 2016 | $1,838 | $31,250 | $9,600 | $21,650 |
| 2015 | $2,186 | $31,250 | $9,600 | $21,650 |
| 2014 | $2,186 | $31,178 | $9,600 | $21,578 |
Source: Public Records
Property History
| Date | Event | Price | Change | Sq Ft Price |
|---|---|---|---|---|
| 08/05/2025 08/05/25 | Price Changed | $237,900 | -2.9% | $128 / Sq Ft |
| 07/22/2025 07/22/25 | For Sale | $244,900 | -- | $132 / Sq Ft |
Source: Cooperative Arkansas REALTORS® MLS
Purchase History
| Date | Type | Sale Price | Title Company |
|---|---|---|---|
| Interfamily Deed Transfer | -- | -- |
Source: Public Records
Similar Homes in Little Rock, AR
Source: Cooperative Arkansas REALTORS® MLS
MLS Number: 25028918
APN: 43L-078-00-062-00
Nearby Homes
- 3320 Breckenridge Dr
- 518 Cambridge Place Dr
- 520 Cambridge Place Dr
- 337 Cambridge Place Dr
- 21 Kingsbridge Way
- 3118 Breckenridge Dr
- 49 Kingsbridge Way
- 2704 Wentwood Valley Dr
- 116 Cambridge Place Dr
- 263 Pleasant Valley Dr
- 43 Rocky Valley Cove
- 99 Kingsbridge Way
- 2908 Breckenridge Dr
- 3123 Shenandoah Valley Dr
- 2318 Breckenridge Dr
- 3224 Echo Valley Dr
- 801 Pleasant Valley Dr
- 10307 Cantrell Rd
- 9925 Echo Valley Ct
- 55 Kingspark Rd
- 1420 Breckenridge Dr
- 2820 N Rodney Parham Rd
- 2318 N Rodney Parham Rd
- 1912 Sanford Dr Unit Two
- 1601 N Shackleford Rd
- 1900 Sanford Dr
- 1900 Sanford Dr
- 1900 Sanford Dr
- 1900 Sanford Dr
- 2001 Green Mountain Dr
- 1807 Sanford Dr
- 2020 Hinson Loop Rd
- 1912 Green Mountain Dr
- 1812 Reservoir Rd
- 1803 Reservoir Rd
- 1400 Old Forge Dr
- 1801 Reservoir Rd
- 12124 Shawnee Forest Dr
- 1001 Breckenridge Dr
- 11433 Bainbridge Dr






