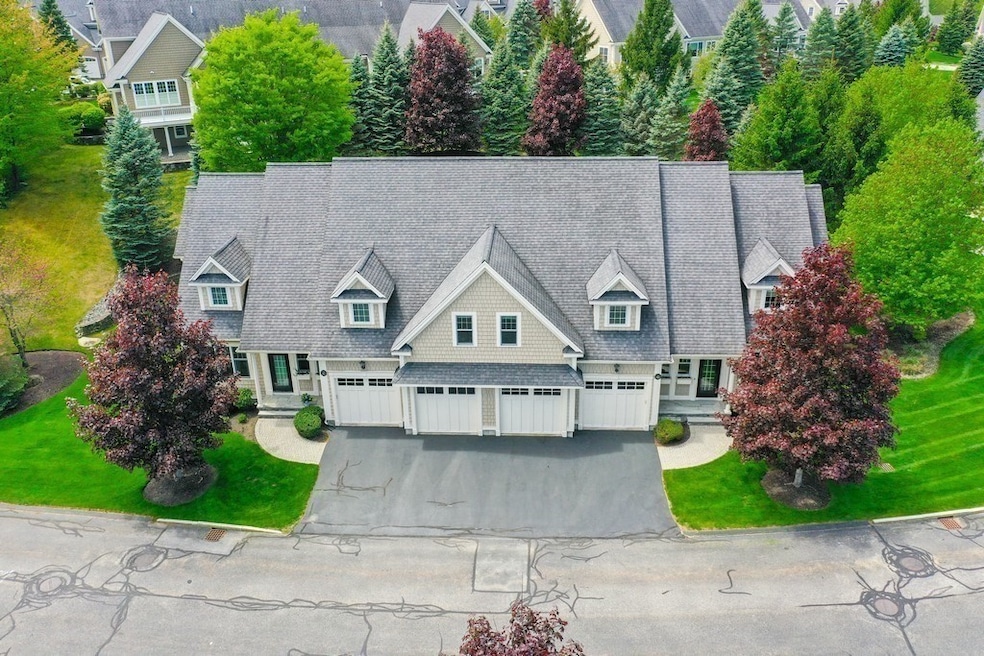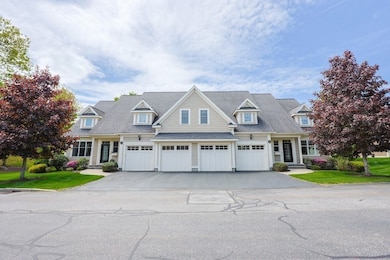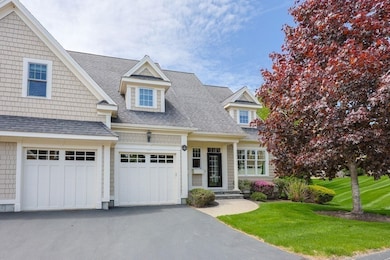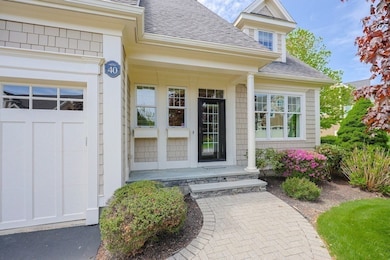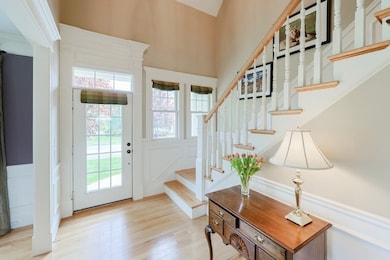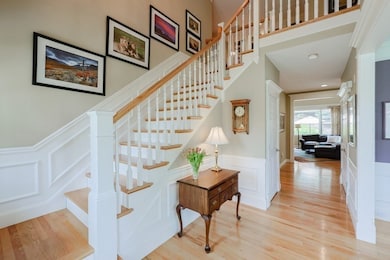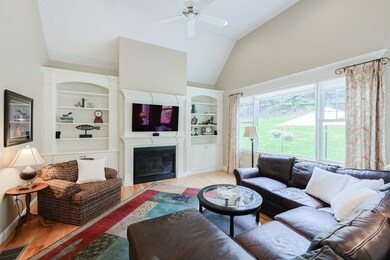
40 Adams Farm Rd Shrewsbury, MA 01545
Outlying Shrewsbury NeighborhoodEstimated payment $5,441/month
Highlights
- Golf Course Community
- Fitness Center
- Senior Community
- Community Stables
- Medical Services
- Open Floorplan
About This Home
Adams Farm is a highly desirable 55+ Adult Community. Impeccably maintained Lincoln model townhome is available for the first time. Home is loaded w/ upgrades. Backyard is WOW - a unique & spectacular one of a kind private sanctuary. Large double size patio, flanked by professional plantings, privacy trees & rolling hills, provides a relaxing & tranquil retreat you will not want to leave. Interior has gleaming hardwoods & softened paint colors. Beautiful gourmet kitchen boasts off-white cabinetry, SS appliances, granite & eat-in nook w/ sliders overlooking lush grounds & opens to vaulted living room w/ stunning millwork & built-ins. Dining room has wall of windows & more attractive molding. Grand 1st floor primary suite has half vaulted ceiling, walk-in & luxurious bath. 2nd level is replete w/ loft & built-ins, 2nd bedroom suite, large bonus room w/ built-ins, huge walk-in closet & surprise "flex" room for "whatever." Clubhouse hosts a variety of events. Close to shopping & highways.
Townhouse Details
Home Type
- Townhome
Est. Annual Taxes
- $8,952
Year Built
- Built in 2005
Lot Details
- Near Conservation Area
- End Unit
- Landscaped Professionally
- Sprinkler System
Parking
- 2 Car Attached Garage
- Garage Door Opener
- Open Parking
- Off-Street Parking
Home Design
- Frame Construction
- Blown Fiberglass Insulation
- Shingle Roof
Interior Spaces
- 2,757 Sq Ft Home
- 3-Story Property
- Open Floorplan
- Central Vacuum
- Wired For Sound
- Chair Railings
- Crown Molding
- Wainscoting
- Cathedral Ceiling
- Ceiling Fan
- Recessed Lighting
- Decorative Lighting
- Light Fixtures
- Insulated Windows
- Picture Window
- Window Screens
- Sliding Doors
- Insulated Doors
- Entrance Foyer
- Living Room with Fireplace
- Dining Area
- Loft
- Bonus Room
- Basement
- Exterior Basement Entry
- Home Security System
Kitchen
- Stove
- Range<<rangeHoodToken>>
- <<microwave>>
- Plumbed For Ice Maker
- Dishwasher
- Stainless Steel Appliances
- Solid Surface Countertops
- Disposal
Flooring
- Wood
- Wall to Wall Carpet
- Ceramic Tile
Bedrooms and Bathrooms
- 2 Bedrooms
- Primary Bedroom on Main
- Custom Closet System
- Linen Closet
- Walk-In Closet
- Dual Vanity Sinks in Primary Bathroom
- Pedestal Sink
- Soaking Tub
- <<tubWithShowerToken>>
- Separate Shower
- Linen Closet In Bathroom
Laundry
- Laundry on main level
- Dryer
- Washer
Eco-Friendly Details
- Energy-Efficient Thermostat
- Whole House Vacuum System
Outdoor Features
- Patio
- Rain Gutters
- Porch
Location
- Property is near public transit
- Property is near schools
Utilities
- Forced Air Heating and Cooling System
- 2 Cooling Zones
- 2 Heating Zones
- Heating System Uses Natural Gas
- 200+ Amp Service
- Water Softener
- Internet Available
Listing and Financial Details
- Assessor Parcel Number 4597598
Community Details
Overview
- Senior Community
- Association fees include insurance, security, maintenance structure, road maintenance, ground maintenance, snow removal, trash
- 90 Units
- Adams Farm Community
Amenities
- Medical Services
- Common Area
- Shops
- Clubhouse
Recreation
- Golf Course Community
- Tennis Courts
- Fitness Center
- Park
- Community Stables
- Jogging Path
- Bike Trail
Pet Policy
- Call for details about the types of pets allowed
Security
- Storm Doors
Map
Home Values in the Area
Average Home Value in this Area
Tax History
| Year | Tax Paid | Tax Assessment Tax Assessment Total Assessment is a certain percentage of the fair market value that is determined by local assessors to be the total taxable value of land and additions on the property. | Land | Improvement |
|---|---|---|---|---|
| 2025 | $90 | $743,500 | $0 | $743,500 |
| 2024 | $8,425 | $680,500 | $0 | $680,500 |
| 2023 | $8,807 | $671,300 | $0 | $671,300 |
| 2022 | $8,225 | $582,900 | $0 | $582,900 |
| 2021 | $7,688 | $582,900 | $0 | $582,900 |
| 2020 | $7,367 | $590,800 | $0 | $590,800 |
| 2019 | $7,057 | $561,400 | $0 | $561,400 |
| 2018 | $6,487 | $512,400 | $0 | $512,400 |
| 2017 | $6,581 | $512,900 | $0 | $512,900 |
| 2016 | $6,448 | $496,000 | $0 | $496,000 |
| 2015 | $6,435 | $487,500 | $0 | $487,500 |
Property History
| Date | Event | Price | Change | Sq Ft Price |
|---|---|---|---|---|
| 06/19/2025 06/19/25 | Price Changed | $850,000 | -2.9% | $308 / Sq Ft |
| 05/15/2025 05/15/25 | For Sale | $875,000 | -- | $317 / Sq Ft |
Purchase History
| Date | Type | Sale Price | Title Company |
|---|---|---|---|
| Deed | $529,900 | -- |
Mortgage History
| Date | Status | Loan Amount | Loan Type |
|---|---|---|---|
| Open | $275,000 | Purchase Money Mortgage |
Similar Homes in Shrewsbury, MA
Source: MLS Property Information Network (MLS PIN)
MLS Number: 73376018
APN: SHRE-000041-017000-000040B
- 401 Grafton St
- 356 Grafton St
- 0 Cherry St
- 28 Cherry St
- 79 Brookdale Cir
- 22 Adams Rd
- 495 Grafton St
- 60 Harrington Farms Way Unit 60
- 237 South St Unit 18
- 126 Lake St
- 23 Lamplighter Dr
- 76 Hillside Dr
- 26 Glen Terrace
- 159 Grafton St
- 8 Bellridge Dr
- 18 Williamsburg Ct Unit 12
- 650 Grafton St
- 4 Williamsburg Ct Unit 1
- 85 Commons Dr Unit 212
- 85 Commons Dr Unit 412
- 89 Brookdale Cir Unit 89
- 900 Madison Place
- 22 Yorkshire Terrace
- 61 Harrington Farms Way
- 465-479 Boston Turnpike
- 526 Hartford Turnpike
- 12 Williamsburg Ct Unit 2
- 10 Williamsburg Ct Unit 21
- 51 Commons Dr
- 4 Williamsburg Ct Unit 24
- 65 Commons Dr Unit 410
- 43 Sheridan Dr
- 157 Floral St
- 870-890 Hartford Turnpike
- 100 Flint Pond Cir
- 55 Arrowwood Dr Unit 55
- 582 Main St Unit 1
- 29 Nelson Place Unit 1
- 11 Minuteman Way
- 34 Harrington Ave Unit 200
