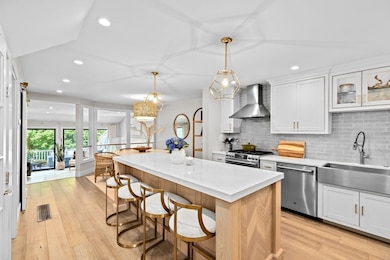
40 Driftway Unit 35 Scituate, MA 02066
Estimated payment $8,544/month
Highlights
- Marina
- Golf Course Community
- Open Floorplan
- Jenkins Elementary School Rated A-
- Community Stables
- Custom Closet System
About This Home
Every inch of this impeccably renovated townhome in Scituate’s sought-after Third Cliff reflects thoughtful design and custom craftsmanship. The open-concept main level showcases rich engineered hardwoods, statement lighting, and a gas fireplace wrapped in imported Italian tile. The kitchen is a designer’s dream with custom cabinetry, quartz countertops, a double-thick island slab, GE Cafe appliances, and a walk-in pantry/bar featuring honed granite and stainless steel finishes. Upstairs, the serene primary suite includes a private balcony, spa-like bath, and custom storage. Additional highlights include a skylit laundry room, a fully finished lower level with a radiant heated bath, and a bonus office space. Premium upgrades throughout: Nest HVAC, full-home water filtration system, portable generator with dedicated panel, custom drapery, Boston Garage slat wall and storage system, surround sound, and deck awnings. Steps to Scituate Country Club, the harbor, and the beach.
Co-Listing Agent
Courtney Durkin
Compass
Townhouse Details
Home Type
- Townhome
Est. Annual Taxes
- $8,375
Year Built
- Built in 1989
HOA Fees
- $640 Monthly HOA Fees
Parking
- 1 Car Detached Garage
- Open Parking
Home Design
- Shingle Roof
Interior Spaces
- 1,991 Sq Ft Home
- 3-Story Property
- Open Floorplan
- Wired For Sound
- Wainscoting
- Skylights
- Recessed Lighting
- Decorative Lighting
- Picture Window
- Sliding Doors
- Living Room with Fireplace
- Home Office
- Basement
- Exterior Basement Entry
Kitchen
- Stove
- Range with Range Hood
- Microwave
- Plumbed For Ice Maker
- Dishwasher
- Wine Refrigerator
- Wine Cooler
- Stainless Steel Appliances
- Kitchen Island
- Solid Surface Countertops
- Disposal
Flooring
- Engineered Wood
- Wall to Wall Carpet
- Ceramic Tile
Bedrooms and Bathrooms
- 2 Bedrooms
- Primary bedroom located on second floor
- Custom Closet System
- Walk-In Closet
- Double Vanity
- Bathtub with Shower
- Separate Shower
Laundry
- Laundry on upper level
- Dryer
- Washer
Eco-Friendly Details
- Energy-Efficient Thermostat
Outdoor Features
- Balcony
- Deck
Location
- Property is near public transit
- Property is near schools
Schools
- Jenkins Elementary School
- Gates Middle School
- Scituate High School
Utilities
- Forced Air Heating and Cooling System
- 3 Cooling Zones
- 3 Heating Zones
- Heating System Uses Natural Gas
- Radiant Heating System
- Water Treatment System
Listing and Financial Details
- Assessor Parcel Number 1170621
Community Details
Overview
- Association fees include insurance, maintenance structure, road maintenance, ground maintenance, snow removal, trash
- 36 Units
- Condominiums At Scituate Country Club Community
Amenities
- Shops
Recreation
- Marina
- Golf Course Community
- Tennis Courts
- Community Stables
- Jogging Path
Pet Policy
- Call for details about the types of pets allowed
Map
Home Values in the Area
Average Home Value in this Area
Tax History
| Year | Tax Paid | Tax Assessment Tax Assessment Total Assessment is a certain percentage of the fair market value that is determined by local assessors to be the total taxable value of land and additions on the property. | Land | Improvement |
|---|---|---|---|---|
| 2025 | $8,375 | $838,300 | $0 | $838,300 |
| 2024 | $8,292 | $800,400 | $0 | $800,400 |
| 2023 | $8,500 | $752,200 | $0 | $752,200 |
| 2022 | $8,500 | $673,500 | $0 | $673,500 |
| 2021 | $7,943 | $595,900 | $0 | $595,900 |
| 2020 | $7,120 | $527,400 | $0 | $527,400 |
| 2019 | $7,237 | $526,700 | $0 | $526,700 |
| 2018 | $7,018 | $503,100 | $0 | $503,100 |
| 2017 | $6,822 | $484,200 | $0 | $484,200 |
| 2016 | $6,640 | $469,600 | $0 | $469,600 |
| 2015 | $5,962 | $455,100 | $0 | $455,100 |
Property History
| Date | Event | Price | Change | Sq Ft Price |
|---|---|---|---|---|
| 07/24/2025 07/24/25 | Pending | -- | -- | -- |
| 07/18/2025 07/18/25 | For Sale | $1,325,000 | -- | $665 / Sq Ft |
Purchase History
| Date | Type | Sale Price | Title Company |
|---|---|---|---|
| Not Resolvable | $540,000 | -- | |
| Deed | -- | -- |
Mortgage History
| Date | Status | Loan Amount | Loan Type |
|---|---|---|---|
| Previous Owner | $32,000 | No Value Available | |
| Previous Owner | $34,400 | No Value Available | |
| Previous Owner | $34,400 | No Value Available | |
| Previous Owner | $20,000 | No Value Available |
Similar Home in Scituate, MA
Source: MLS Property Information Network (MLS PIN)
MLS Number: 73406706
APN: SCIT-000064-000011-000001E-000035
- 2 Collier Rd
- 31 New Kent St
- 28 Collier Rd
- 67 Greenfield Ln
- 34 Crescent Ave
- 24 Lynda Ln
- 15 Bearce Ln
- 48 Sandy Hill Cir Unit 48
- 91 Front St Unit 308
- 91 Front St Unit 109
- 10 Otis Place
- 10 Allen Place
- 17 Roberts Dr
- 19 Ford Place Unit 3
- 19 Ford Place Unit 4
- 19 Ford Place Unit 1
- 23 Sunset Rd
- 1 Trouants Island
- 11 Sunset Rd
- 146 Chief Justice Cushing Hwy






