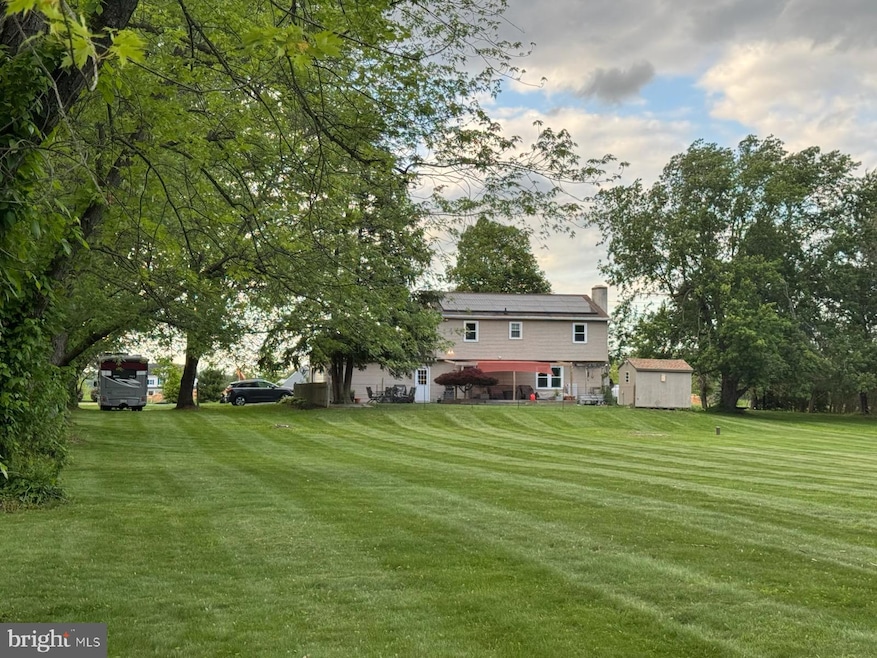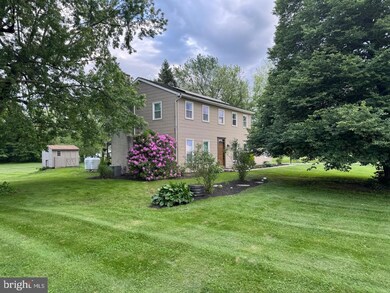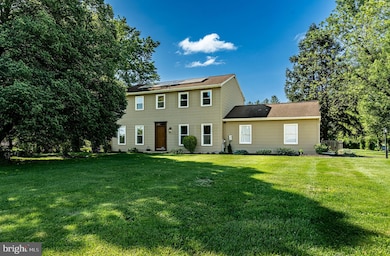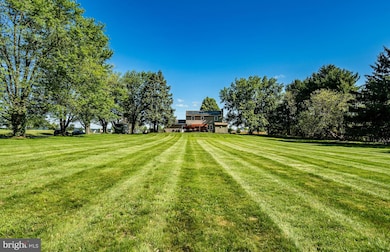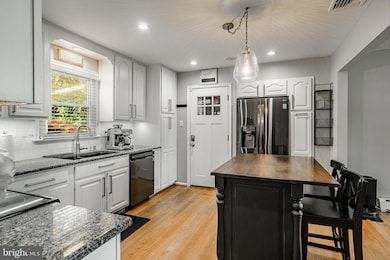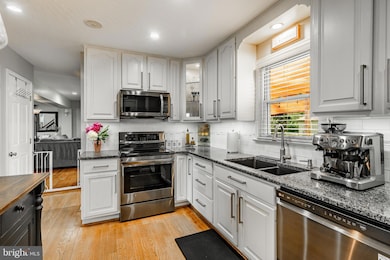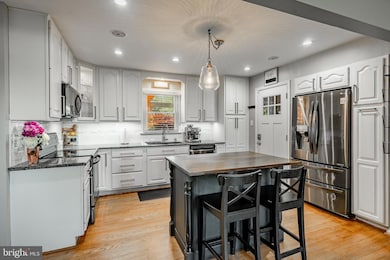
40 Hunters Run Rd Honey Brook, PA 19344
Highlights
- 2 Acre Lot
- Colonial Architecture
- 1 Fireplace
- Open Floorplan
- Wood Flooring
- No HOA
About This Home
As of July 2025Welcome to your dream home! This spacious and beautifully maintained 4-bedroom, 2.5-bath home offers the perfect blend of style, function, and sustainable living — all set on a gorgeous 2-acre tree lined lot. The open floor plan is ideal for entertaining and its flexibility is wonderful for everyday living. The kitchen features granite counters, an island plus modern appliances and finishes. There's a wood burning fireplace, in the living room for cozy evenings.
Upstairs you'll find 4 spacious bedrooms, each with ample closets and 3 with ceiling fans. Currently one bedroom is being used as an office.
The finished lower level will knock your socks off with the home theater and a separate office that's perfect for working from home or a quiet place for homework and crafts.
The 2 acre lot offers plenty of room for relaxing, gardening, games, and a place for pets to run. Part of it is fenced now and there's a shed for storage of tools and equipment. The composite deck is durable and low-maintenance for outdoor gatherings on this peaceful neighborhood setting.
Recent updates include: Tankless boiler with 2 zone propane heat, garage door replaced, added insulation, composite deck, new well bladder, updated baths and kitchen, EV charger.
Enjoy the benefits of no HOA fees or restrictions and also low taxes
This home combines comfort, technology and energy efficiency offering everything you need and more. Whether you're hosting friends, enjoying nature, or curling up by the fire, you'll feel right at home.
Don’t miss this rare gem — schedule your private showing today!
Home Details
Home Type
- Single Family
Est. Annual Taxes
- $4,856
Year Built
- Built in 1974
Lot Details
- 2 Acre Lot
- Partially Fenced Property
Parking
- 2 Car Direct Access Garage
- 6 Driveway Spaces
- Parking Storage or Cabinetry
- Side Facing Garage
- Garage Door Opener
Home Design
- Colonial Architecture
- Block Foundation
- Vinyl Siding
Interior Spaces
- Property has 3 Levels
- Open Floorplan
- Sound System
- Ceiling Fan
- 1 Fireplace
- Family Room
- Dining Room
- Den
- Wood Flooring
Kitchen
- Breakfast Room
- Eat-In Kitchen
- <<builtInRangeToken>>
- <<microwave>>
- Dishwasher
- Kitchen Island
- Upgraded Countertops
- Instant Hot Water
Bedrooms and Bathrooms
- 4 Bedrooms
- En-Suite Primary Bedroom
- Walk-In Closet
- <<tubWithShowerToken>>
- Walk-in Shower
Laundry
- Electric Dryer
- Washer
Partially Finished Basement
- Basement Fills Entire Space Under The House
- Interior Basement Entry
- Sump Pump
- Shelving
Eco-Friendly Details
- Solar owned by a third party
- Cooling system powered by solar connected to the grid
Utilities
- Central Air
- Heating System Powered By Leased Propane
- Hot Water Baseboard Heater
- 200+ Amp Service
- Well
- Propane Water Heater
- On Site Septic
- Cable TV Available
Community Details
- No Home Owners Association
Listing and Financial Details
- Tax Lot 0065.01A0
- Assessor Parcel Number 22-08 -0065.01A0
Ownership History
Purchase Details
Home Financials for this Owner
Home Financials are based on the most recent Mortgage that was taken out on this home.Purchase Details
Home Financials for this Owner
Home Financials are based on the most recent Mortgage that was taken out on this home.Similar Homes in Honey Brook, PA
Home Values in the Area
Average Home Value in this Area
Purchase History
| Date | Type | Sale Price | Title Company |
|---|---|---|---|
| Interfamily Deed Transfer | -- | Title365 | |
| Deed | $183,000 | -- |
Mortgage History
| Date | Status | Loan Amount | Loan Type |
|---|---|---|---|
| Open | $197,000 | New Conventional | |
| Closed | $210,000 | New Conventional | |
| Closed | $146,400 | No Value Available | |
| Closed | $5,000 | No Value Available |
Property History
| Date | Event | Price | Change | Sq Ft Price |
|---|---|---|---|---|
| 07/09/2025 07/09/25 | Sold | $520,000 | 0.0% | $229 / Sq Ft |
| 05/23/2025 05/23/25 | For Sale | $520,000 | -- | $229 / Sq Ft |
Tax History Compared to Growth
Tax History
| Year | Tax Paid | Tax Assessment Tax Assessment Total Assessment is a certain percentage of the fair market value that is determined by local assessors to be the total taxable value of land and additions on the property. | Land | Improvement |
|---|---|---|---|---|
| 2024 | $4,709 | $122,650 | $33,540 | $89,110 |
| 2023 | $4,602 | $122,650 | $33,540 | $89,110 |
| 2022 | $4,551 | $122,650 | $33,540 | $89,110 |
| 2021 | $4,418 | $122,650 | $33,540 | $89,110 |
| 2020 | $4,396 | $122,650 | $33,540 | $89,110 |
| 2019 | $4,265 | $122,650 | $33,540 | $89,110 |
| 2018 | $4,265 | $122,650 | $33,540 | $89,110 |
| 2017 | $4,164 | $122,650 | $33,540 | $89,110 |
| 2016 | $3,282 | $122,650 | $33,540 | $89,110 |
| 2015 | $3,282 | $122,650 | $33,540 | $89,110 |
| 2014 | $3,282 | $122,650 | $33,540 | $89,110 |
Agents Affiliated with this Home
-
Eve Marberger

Seller's Agent in 2025
Eve Marberger
BHHS Fox & Roach
(610) 331-3334
1 in this area
46 Total Sales
-
Ken Cowperthwait
K
Buyer's Agent in 2025
Ken Cowperthwait
BHHS Fox & Roach
(610) 405-2794
31 Total Sales
Map
Source: Bright MLS
MLS Number: PACT2098618
APN: 22-008-0065.01A0
- 112 Stinson Dr
- 327 Hunters Run Rd
- 122 Keystone Ct
- 39 Patton Dr
- 297 Killian Rd
- 112 New Village Greene Dr
- 113 Keystone Ct
- 125 Erica Cir
- 2010 Horseshoe Pike
- 334 Kemper Dr
- 1 Tulip Dr
- 155 Wyebrook Rd
- 416 Arrowhead Ct
- 2 Buck Ct
- 325 Grandview Cir
- 314 Grandview Cir
- 534 Icedale Rd
- 3193 Horseshoe Pike
- 3189 Horseshoe Pike
- 219 Glen Loch Dr
