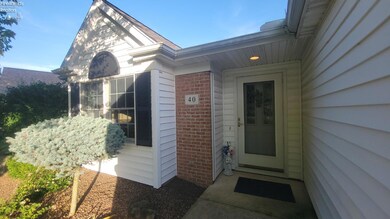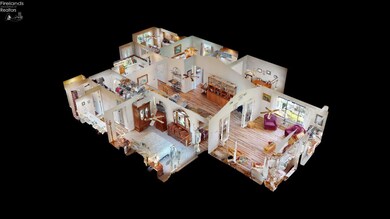
40 Linda Dr Fremont, OH 43420
Estimated payment $2,048/month
Highlights
- Filtered Pool
- Thermal Pane Windows
- Living Room
- 2.5 Car Direct Access Garage
- Brick or Stone Mason
- Laundry Room
About This Home
EXCEPTIONAL VALUE & LUXURY LIVING IN THIS FREE-STANDING, BRICK & VINYL SIDED CONDO! Foyer sets the tone, leading to Great Room featuring cathedral ceiling, c-fan & decorating niche'. Gorgeous, Luxury Vinyl Tile (LVT) flooring ,new 2021, is scratch resistant & waterproof & makes cleaning easy! Convenient dining area in Great Room. Two French Drs open to spectacular Sunroom w/extra vinyl blinds for addl sun shade & LVT flrng 2021! Kitchen highlighted w/Oak Cabinetry, dove-tailed drawers, Granite countertops, SS appliances, c-fan, large pantry, ceramic tile flrng & two windows overlooking front yard! Split bdrm flrpln-spacious master suite, carpet 2021 w/private bth, double sink vanity, LVT flrng 2024 & commode/bthtub room & walk-in closet w/access to laundry rm & utility sink. Andersen windows new 2018 in kitchen, mstr & guest bdrm. Attached garage w/GDO 2023, storage closet, extra large storage space & 3-vehicle wide driveway! Concrete patio. Entertain at the Clubhouse & in-ground pool!
Co-Listing Agent
Default zSystem
zSystem Default
Property Details
Home Type
- Condominium
Est. Annual Taxes
- $2,519
Year Built
- Built in 1995
HOA Fees
- $345 Monthly HOA Fees
Parking
- 2.5 Car Direct Access Garage
- Garage Door Opener
- Open Parking
Home Design
- Brick or Stone Mason
- Slab Foundation
- Asphalt Roof
- Vinyl Siding
Interior Spaces
- 1,920 Sq Ft Home
- 1-Story Property
- Ceiling Fan
- Thermal Pane Windows
- Entrance Foyer
- Family Room
- Living Room
- Dining Room
Kitchen
- Range
- Microwave
- Dishwasher
- Disposal
Bedrooms and Bathrooms
- 3 Bedrooms
- 2 Full Bathrooms
Laundry
- Laundry Room
- Dryer
- Washer
Accessible Home Design
- Accessible Entrance
Pool
- Filtered Pool
- In Ground Pool
- Fence Around Pool
Utilities
- Forced Air Heating and Cooling System
- Heat Pump System
- Radiant Heating System
- Vented Exhaust Fan
- Baseboard Heating
- 200+ Amp Service
- Well
- Cable TV Available
Listing and Financial Details
- Assessor Parcel Number 101086004000
Community Details
Overview
- Association fees include electricity, common ground, landscaping, ground maintenance, maintenance structure, pool maintenance, snow removal, trash, water
- Ridgeview Condominiums Subdivision
Recreation
- Community Pool
Pet Policy
- Pets Allowed
Map
Home Values in the Area
Average Home Value in this Area
Tax History
| Year | Tax Paid | Tax Assessment Tax Assessment Total Assessment is a certain percentage of the fair market value that is determined by local assessors to be the total taxable value of land and additions on the property. | Land | Improvement |
|---|---|---|---|---|
| 2024 | $2,519 | $74,620 | $13,230 | $61,390 |
| 2023 | $2,519 | $55,270 | $9,800 | $45,470 |
| 2022 | $2,347 | $55,270 | $9,800 | $45,470 |
| 2021 | $2,418 | $55,270 | $9,800 | $45,470 |
| 2020 | $2,310 | $51,770 | $9,800 | $41,970 |
| 2019 | $2,307 | $51,770 | $9,800 | $41,970 |
| 2018 | $2,169 | $51,770 | $9,800 | $41,970 |
| 2017 | $2,092 | $47,950 | $9,800 | $38,150 |
| 2016 | $1,840 | $47,950 | $9,800 | $38,150 |
| 2015 | $1,811 | $47,950 | $9,800 | $38,150 |
| 2014 | $1,942 | $49,220 | $11,030 | $38,190 |
| 2013 | $1,902 | $49,220 | $11,030 | $38,190 |
Property History
| Date | Event | Price | Change | Sq Ft Price |
|---|---|---|---|---|
| 07/01/2025 07/01/25 | Pending | -- | -- | -- |
| 06/28/2025 06/28/25 | For Sale | $269,900 | -- | $141 / Sq Ft |
Purchase History
| Date | Type | Sale Price | Title Company |
|---|---|---|---|
| Deed | -- | Wingard William A | |
| Certificate Of Transfer | -- | -- | |
| Warranty Deed | -- | -- | |
| Deed | $120,135 | -- |
Mortgage History
| Date | Status | Loan Amount | Loan Type |
|---|---|---|---|
| Previous Owner | $90,062 | New Conventional |
Similar Home in Fremont, OH
Source: Firelands Association of REALTORS®
MLS Number: 20252366
APN: 10-10-86-0040-00
- 210 Briarwood Dr
- 400 Guernsey Dr
- 1641 Morrison Rd
- 1501 Tiffin Rd
- 1926 Tiffin Rd
- 1955 Tiffin Rd
- 1636 Arrowhead Dr
- 1013 Whittlesey St
- 907 Tiffin St Unit 45
- 748 S Front St
- 700 June St
- 1210 South St
- 2412 Tiffin Rd
- 1711 Buckland Ave
- 600 S Buchanan St
- 0 S Buchanan St
- 414 Hayes Ave
- 457 Morrison St
- 1023 Buckland Ave
- 717 Thompson St






