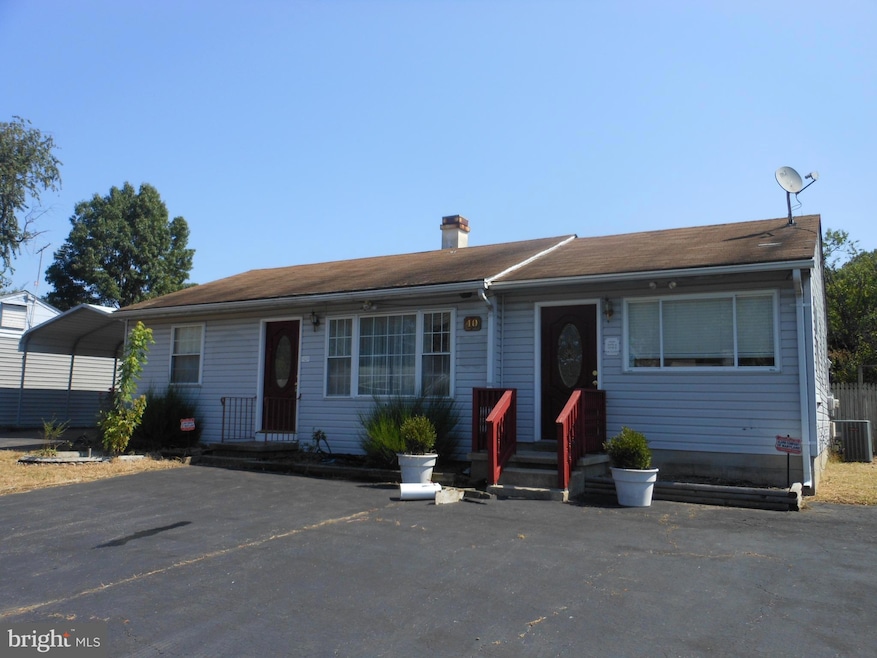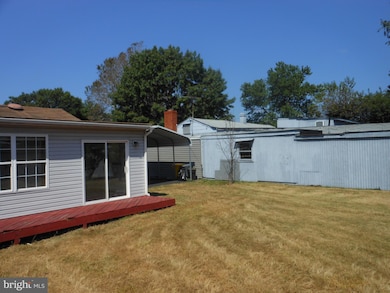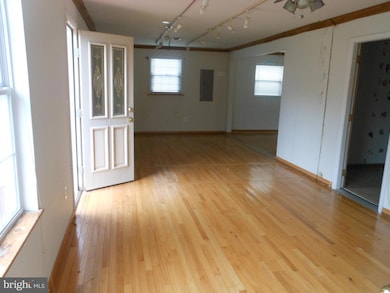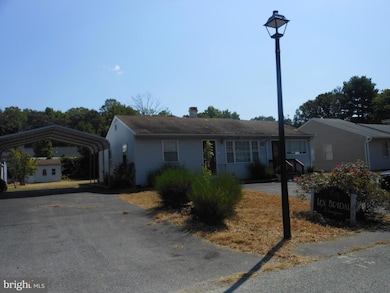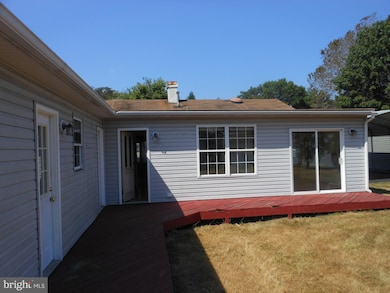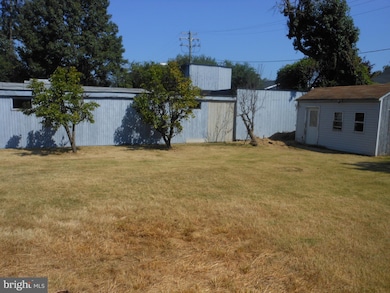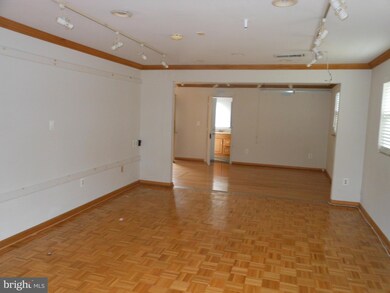
40 Oak Ct Annapolis, MD 21401
Parole NeighborhoodEstimated payment $2,589/month
Highlights
- Deck
- Wood Flooring
- Shed
- Rambler Architecture
- No HOA
- 2 Detached Carport Spaces
About This Home
Introducing a distinctive opportunity for visionary entrepreneurs and investors: a commercial/residential property brimming with potential, situated ideally for both business and pleasure. Formerly a boutique dress shop, this structure is primed for a creative transformation, making it a unique investment. The property houses two Bedrooms/Offices, two full bathrooms, and robust hardwood flooring throughout, presenting a promising canvas for renovation.Strategically located, this property is in close proximity to essential amenities and community .Public transportation is conveniently accessible with the Riva Road & Forest Drive bus station less than 700 meters away, enhancing the location.Additional features include a rear deck perfect for relaxation or casual gatherings, a useful rear shed for extra storage, and a generous off-street parking area that can accommodate up to 12 vehicles. Despite being sold as-is, with no repairs from the seller, the property's inherent potential and dual-use capability as both a residential and commercial space make it a lucrative deal.Capitalize on the chance to customize this space into a thriving business venture or a mixed-use development that promises both rental income and renovation possibilities. Dive into this project and shape it into your vision of success! Property is being sold AS-IS, Seller will make no repairs. All offers must have $1000 deposit and proof of deposit. Buyer responsible for all due diligence on condition of home. So much potential! Make this your today!!
Home Details
Home Type
- Single Family
Est. Annual Taxes
- $3,220
Year Built
- Built in 1955
Lot Details
- 0.27 Acre Lot
- Property is zoned COMMERCIAL/RESIDENTIAL
Home Design
- Rambler Architecture
- Permanent Foundation
- Vinyl Siding
Interior Spaces
- 1,061 Sq Ft Home
- Property has 1 Level
Flooring
- Wood
- Laminate
Bedrooms and Bathrooms
- 2 Main Level Bedrooms
- 2 Full Bathrooms
Parking
- 12 Parking Spaces
- 3 Driveway Spaces
- 2 Detached Carport Spaces
Outdoor Features
- Deck
- Shed
- Outbuilding
Utilities
- Cooling System Utilizes Natural Gas
- Forced Air Heating System
- Natural Gas Water Heater
- Private Sewer
Community Details
- No Home Owners Association
- Annapolis Subdivision
Listing and Financial Details
- Assessor Parcel Number 020283308323700
Map
Home Values in the Area
Average Home Value in this Area
Tax History
| Year | Tax Paid | Tax Assessment Tax Assessment Total Assessment is a certain percentage of the fair market value that is determined by local assessors to be the total taxable value of land and additions on the property. | Land | Improvement |
|---|---|---|---|---|
| 2024 | $3,466 | $259,400 | $0 | $0 |
| 2023 | $2,923 | $213,700 | $117,900 | $95,800 |
| 2022 | $2,767 | $212,767 | $0 | $0 |
| 2021 | $2,718 | $211,833 | $0 | $0 |
| 2020 | $2,718 | $210,900 | $117,900 | $93,000 |
| 2019 | $2,662 | $206,133 | $0 | $0 |
| 2018 | $2,535 | $201,367 | $0 | $0 |
| 2017 | $2,496 | $196,600 | $0 | $0 |
| 2016 | -- | $196,600 | $0 | $0 |
| 2015 | -- | $196,600 | $0 | $0 |
| 2014 | -- | $364,200 | $0 | $0 |
Property History
| Date | Event | Price | Change | Sq Ft Price |
|---|---|---|---|---|
| 06/13/2025 06/13/25 | Price Changed | $419,000 | -3.7% | $395 / Sq Ft |
| 04/16/2025 04/16/25 | For Sale | $434,900 | -- | $410 / Sq Ft |
Purchase History
| Date | Type | Sale Price | Title Company |
|---|---|---|---|
| Deed | $360,000 | None Listed On Document | |
| Deed | $95,491 | -- | |
| Deed | $93,000 | -- |
Mortgage History
| Date | Status | Loan Amount | Loan Type |
|---|---|---|---|
| Previous Owner | $1,114,750 | Commercial | |
| Previous Owner | $78,000 | Commercial | |
| Previous Owner | $66,750 | No Value Available |
Similar Homes in Annapolis, MD
Source: Bright MLS
MLS Number: MDAA2112208
APN: 02-833-08323700
- 208 Sellew Rd
- 2555 Riva Rd
- 1915 Towne Centre Blvd Unit 1013
- 1915 Towne Centre Blvd Unit 402
- 1915 Towne Centre Blvd Unit 610
- 1915 Towne Centre Blvd Unit 807
- 1915 Towne Centre Blvd Unit 606
- 1915 Towne Centre Blvd Unit 1210
- 1915 Towne Centre Blvd Unit 504
- 1915 Towne Centre Blvd Unit 502
- 2175 Glencrest Cir
- 524 Ridge Rd
- 2000 Monticello Dr
- 156 Lejeune Way
- 2714 Cabernet Ln
- 116 Lejeune Way
- 1901 Eamons Way
- 543 Leftwich Ln
- 2735 Cabernet Ln
- 710 Agnes Dorsey Place
- 2500 Riva Rd
- 116 Stone Point Dr
- 1903 Towne Centre Blvd
- 2553 Riva Rd
- 1915 Towne Centre Blvd Unit 610
- 1910 Towne Centre Blvd
- 2445 Holly Ave
- 710 Agnes Dorsey Place
- 100 Francis Noel Way
- 251 Admiral Cochrane Dr
- 1841 Witmer Ct
- 2001 Harbour Gates Dr
- 530 Samuel Chase Way
- 911 Royal St
- 840 Childs Point Rd
- 1790 Belle Dr
- 721 S Cherry Grove Ave
- 2660 Greenbriar Ln Unit B
- 1029 Spa Rd
- 988 Spa Rd
