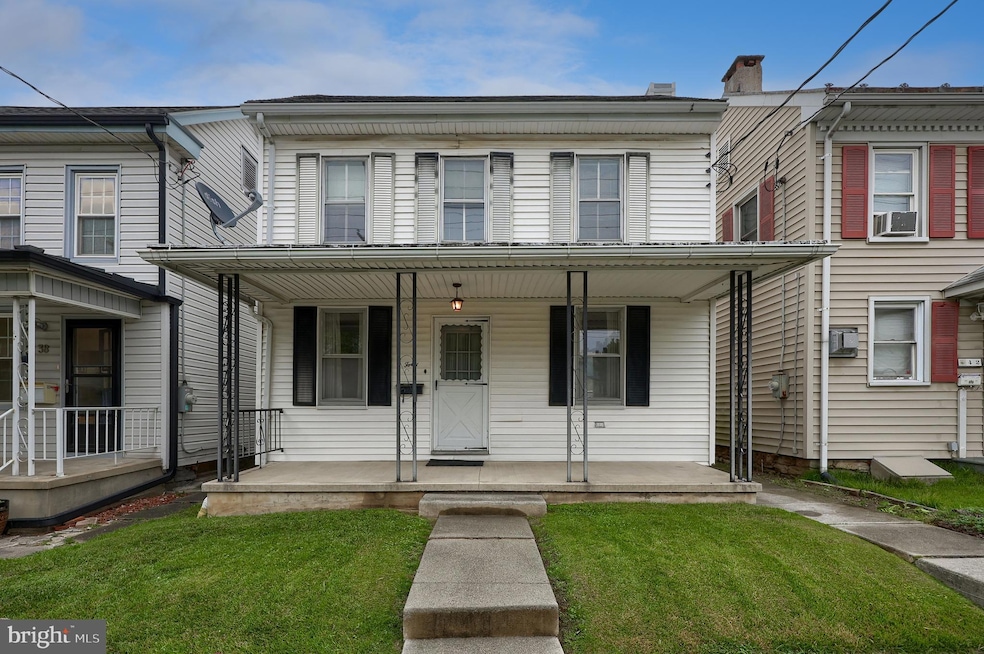40 S 5th Ave Lebanon, PA 17042
Hebron NeighborhoodEstimated payment $1,306/month
Highlights
- Traditional Architecture
- 1 Car Detached Garage
- Hot Water Heating System
- No HOA
- Parking Storage or Cabinetry
About This Home
Welcome to 40 S 5th Avenue, Lebanon in the desirable Cornwall-Lebanon School District. This charming detached 3-bedroom, 1-bath home offers a spacious first floor with an inviting living room, dining area, and a functional eat-in kitchen. You'll love the recently updated LVP flooring and the convenience of first-floor laundry.
Upstairs, you’ll find three comfortable, carpeted bedrooms along with a full bath. Outside, enjoy a fully fenced lot featuring a private sitting area and beautiful Zoysia grass carpeting the backyard. Additional highlights include a detached one-car garage plus an extra off-street parking space for your convenience. This home has quick and easy access to Lebanon city and Lebanon country destinations. Schedule your showing today.
Home Details
Home Type
- Single Family
Est. Annual Taxes
- $2,874
Year Built
- Built in 1920
Lot Details
- 3,049 Sq Ft Lot
- Chain Link Fence
Parking
- 1 Car Detached Garage
- Parking Storage or Cabinetry
- Rear-Facing Garage
- Gravel Driveway
Home Design
- Traditional Architecture
- Block Foundation
- Stick Built Home
Interior Spaces
- 1,214 Sq Ft Home
- Property has 2 Levels
- Basement Fills Entire Space Under The House
- Laundry on main level
Bedrooms and Bathrooms
- 3 Bedrooms
- 1 Full Bathroom
Outdoor Features
- Outbuilding
Schools
- South Lebanon Elementary School
- Cedar Crest Middle School
- Cedar Crest High School
Utilities
- Window Unit Cooling System
- Heating System Uses Oil
- Hot Water Heating System
- Electric Water Heater
Community Details
- No Home Owners Association
- Hebron Subdivision
Listing and Financial Details
- Assessor Parcel Number 30-2343734-369668-0000
Map
Home Values in the Area
Average Home Value in this Area
Tax History
| Year | Tax Paid | Tax Assessment Tax Assessment Total Assessment is a certain percentage of the fair market value that is determined by local assessors to be the total taxable value of land and additions on the property. | Land | Improvement |
|---|---|---|---|---|
| 2025 | $2,814 | $114,600 | $15,700 | $98,900 |
| 2024 | $2,565 | $114,600 | $15,700 | $98,900 |
| 2023 | $2,565 | $114,600 | $15,700 | $98,900 |
| 2022 | $2,494 | $114,600 | $15,700 | $98,900 |
| 2021 | $2,373 | $114,600 | $15,700 | $98,900 |
| 2020 | $2,356 | $114,600 | $15,700 | $98,900 |
| 2019 | $2,273 | $114,600 | $15,700 | $98,900 |
| 2018 | $2,224 | $114,600 | $15,700 | $98,900 |
| 2017 | $553 | $114,600 | $15,700 | $98,900 |
| 2016 | $2,174 | $114,600 | $15,700 | $98,900 |
| 2015 | -- | $114,600 | $15,700 | $98,900 |
| 2014 | -- | $114,600 | $15,700 | $98,900 |
Property History
| Date | Event | Price | Change | Sq Ft Price |
|---|---|---|---|---|
| 09/06/2025 09/06/25 | Pending | -- | -- | -- |
| 08/25/2025 08/25/25 | For Sale | $200,000 | -- | $165 / Sq Ft |
Purchase History
| Date | Type | Sale Price | Title Company |
|---|---|---|---|
| Interfamily Deed Transfer | -- | None Available |
Mortgage History
| Date | Status | Loan Amount | Loan Type |
|---|---|---|---|
| Closed | $90,000 | Credit Line Revolving |
Source: Bright MLS
MLS Number: PALN2022408
APN: 30-2343734-369668-0000
- 414 E Chestnut St
- 409 Cannon Way
- 404 Cannon Way
- 529 E Cumberland St
- 507 E High St
- 221 E Cumberland St
- 103 E Walnut St
- 533 E Weidman St
- 537 E Weidman St
- 321 E Weidman St
- 220 E Weidman St
- 119 E Scull St
- 414 E Pine St
- 545 E Lehman St
- 436 E Guilford St
- 15 S 2nd St
- 313 S 1st St
- 732 E Guilford St
- 228 Cumberland St
- 1011 E Lehman St







