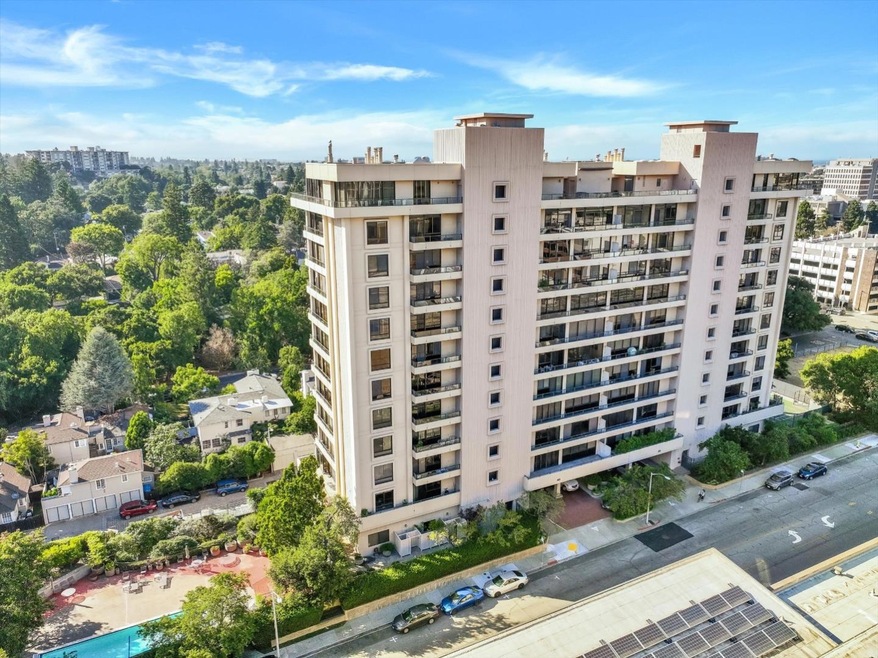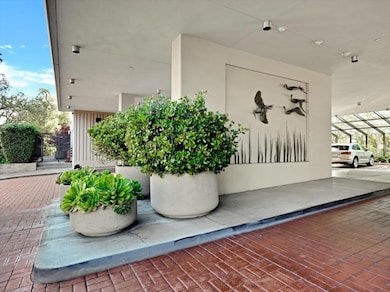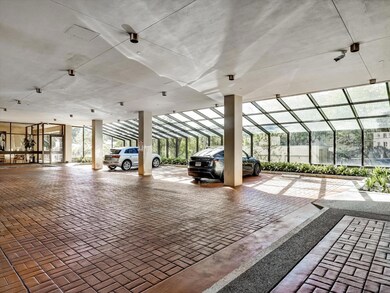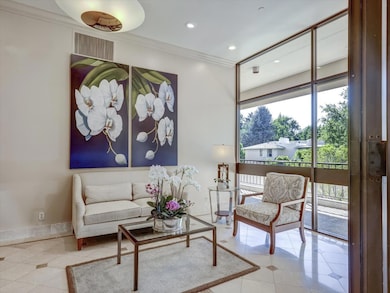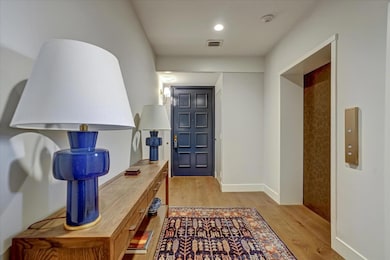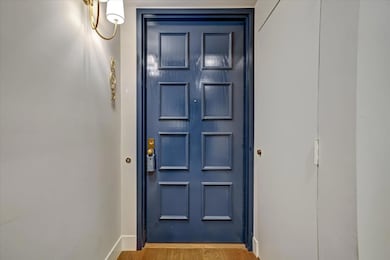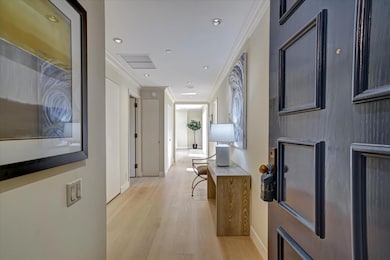
40 W 3rd Ave Unit 603 San Mateo, CA 94402
Baywood-Aragon NeighborhoodEstimated payment $14,407/month
Highlights
- Doorman
- Fitness Center
- Primary Bedroom Suite
- Baywood Elementary School Rated A
- Private Pool
- 1-minute walk to DeAnza Historical Park
About This Home
Sophisticated 2-bedroom 2 bath condo on the 6th floor with outstanding views. A very spacious living room with a wood burning fireplace and beautiful built-in bookcases. Elegant formal dining room with balcony access. This highly sought-after luxury condominium in The Towers offers approximately 2,300 square feet of space with only two units per floor. Bright and airy with high ceilings. New flooring throughout. Ensuite bedroom and second bedroom with views. Kitchen equipped with a new stainless Bosch dishwasher and Viking electric cooktop, breakfast nook, built-in desk and access to the balcony. Central air-conditioning and heating. Include ample closets, a wet bar, in-unit laundry, trash chute, secure 2-car underground parking and a separate storage room. Amenities include a secure building with a 24-hour lobby attendant, pool, sauna, exercise room, game room, sport court, and meeting/recreation room with kitchen. Located across San Mateo Library, steps to vibrant downtown San Mateo, Central Park, movie theaters, shopping and restaurants. Access to public transportation, minutes to SFO, San Francisco, Silicon Valley, and major commute routes via highways 101 and 92. This exceptional residence offers both luxury and convenience in an outstanding location.
Property Details
Home Type
- Condominium
Est. Annual Taxes
- $14,060
Year Built
- Built in 1980
HOA Fees
- $2,201 Monthly HOA Fees
Parking
- Subterranean Parking
- Garage Door Opener
- Secured Garage or Parking
Property Views
- City Lights
- Hills
- Park or Greenbelt
Interior Spaces
- 2,300 Sq Ft Home
- 1-Story Property
- Wet Bar
- Wood Burning Fireplace
- Fireplace With Gas Starter
- Formal Entry
- Living Room with Fireplace
- Formal Dining Room
- Washer and Dryer
Kitchen
- Breakfast Area or Nook
- Built-In Double Oven
- Electric Oven
- Electric Cooktop
- <<microwave>>
- Dishwasher
- Granite Countertops
Flooring
- Marble
- Vinyl
Bedrooms and Bathrooms
- 2 Bedrooms
- Primary Bedroom Suite
- Walk-In Closet
- 2 Full Bathrooms
- Marble Bathroom Countertops
- Dual Sinks
- Bathtub Includes Tile Surround
- Walk-in Shower
Pool
- Private Pool
Utilities
- Forced Air Heating and Cooling System
- Cable TV Available
Listing and Financial Details
- Assessor Parcel Number 107-120-070
Community Details
Overview
- Association fees include basic telephone, common area electricity, electricity, exterior painting, fencing, garbage, gas, insurance - common area, landscaping / gardening, maintenance - common area, maintenance - exterior, management fee, pool spa or tennis, recreation facility, roof, security service, water / sewer
- The Towers Association
- Built by The Towers
- Greenbelt
Amenities
- Doorman
- Sauna
- Trash Chute
- Elevator
- Community Storage Space
Recreation
- Sport Court
- Recreation Facilities
- Fitness Center
- Community Pool
Security
- Controlled Access
Map
Home Values in the Area
Average Home Value in this Area
Tax History
| Year | Tax Paid | Tax Assessment Tax Assessment Total Assessment is a certain percentage of the fair market value that is determined by local assessors to be the total taxable value of land and additions on the property. | Land | Improvement |
|---|---|---|---|---|
| 2023 | $14,060 | $1,094,157 | $218,820 | $875,337 |
| 2022 | $13,209 | $1,072,704 | $214,530 | $858,174 |
| 2021 | $12,918 | $1,051,672 | $210,324 | $841,348 |
| 2020 | $12,386 | $1,040,890 | $208,168 | $832,722 |
| 2019 | $11,986 | $1,020,482 | $204,087 | $816,395 |
| 2018 | $11,768 | $1,000,474 | $200,086 | $800,388 |
| 2017 | $11,686 | $980,858 | $196,163 | $784,695 |
| 2016 | $11,316 | $961,626 | $192,317 | $769,309 |
| 2015 | $11,181 | $947,183 | $189,429 | $757,754 |
| 2014 | $10,549 | $928,630 | $185,719 | $742,911 |
Property History
| Date | Event | Price | Change | Sq Ft Price |
|---|---|---|---|---|
| 05/11/2025 05/11/25 | Price Changed | $1,998,000 | -8.7% | $869 / Sq Ft |
| 01/30/2025 01/30/25 | Price Changed | $2,188,000 | -3.5% | $951 / Sq Ft |
| 01/04/2025 01/04/25 | For Sale | $2,268,000 | -- | $986 / Sq Ft |
Purchase History
| Date | Type | Sale Price | Title Company |
|---|---|---|---|
| Interfamily Deed Transfer | -- | None Available | |
| Interfamily Deed Transfer | -- | None Available | |
| Interfamily Deed Transfer | -- | -- |
Similar Homes in San Mateo, CA
Source: MLSListings
MLS Number: ML81988941
APN: 107-120-070
- 20 W 3rd Ave Unit 202
- 111 W 3rd Ave Unit 306
- 10 Crystal Springs Rd Unit 1202
- 10 Crystal Springs Rd Unit 1507
- 10 Crystal Springs Rd Unit 1509
- 10 Crystal Springs Rd Unit 1207
- 10 Crystal Springs Rd Unit 1502
- 10 Crystal Springs Rd Unit 1405
- 10 Crystal Springs Rd Unit 1206
- 212 Eaton Rd Unit 1
- 1 Baldwin Ave Unit 510
- 1 Baldwin Ave Unit 509
- 1 Baldwin Ave Unit 903
- 1 Baldwin Ave Unit 709
- 1 Baldwin Ave Unit 616
- 1 Baldwin Ave Unit 1017
- 1 Baldwin Ave Unit 505
- 1 Baldwin Ave Unit 706
- 1 Baldwin Ave Unit 214
- 1 Baldwin Ave Unit 814
- 120 W 3rd Ave
- 65 W 5th Ave Unit FL3-ID499
- 75 W 5th Ave Unit FL3-ID1219
- 85 W 5th Ave
- 10 De Sabla Rd
- 250 Baldwin Ave
- 710 Laurel Ave
- 710 Laurel Ave Unit FL3-ID1131
- 710 Laurel Ave Unit FL3-ID758
- 710 Laurel Ave Unit FL2-ID1148
- 111 Elm St
- 145 N El Camino Real
- 142 Elm St
- 206 El Cerrito Ave
- 21 S Claremont St Unit 13
- 338 S Fremont St Unit FL3-ID1122
- 338 S Fremont St Unit FL3-ID1249
- 338 S Fremont St Unit FL2-ID517
- 320 Elm St Unit 304
- 338 S Fremont St
