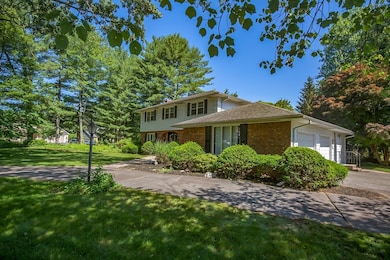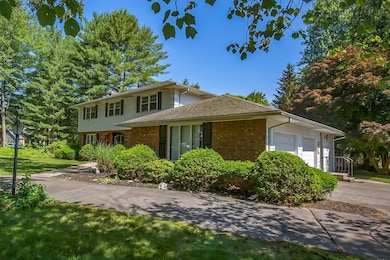
40 Wildwood Ln South Hadley, MA 01075
Estimated payment $3,581/month
Highlights
- Community Stables
- Open Floorplan
- Colonial Architecture
- In Ground Pool
- Custom Closet System
- Deck
About This Home
SOLID, Spacious, Full of Potential AND in a Prime Location! Tucked away on a quiet dead-end st, this classic Colonial offers 3 bedrooms, 2.5 baths, and all the makings of your forever home! With a little vision & some personal touches, this home could truly shine for years to come. Set on a generous corner lot, you'll love the circular driveway, attached 2-car garage & your own private backyard retreat—complete with an in-ground pool & deck area, perfect for summer gatherings. Step inside through the convenient mudroom, complete with a half bath & enter the spacious OPEN CONCEPT Kitchen & Family room w/cozy fireplace & sliders leading to a bright sunroom. Need extra space? The front-to-back formal living room could easily be transformed into a first-floor primary suite, guest space, or a large GREAT room-your choice. Upstairs, you’ll find 3 well-sized bedrooms, a full bath w/ laundry closet, plus a PRIVATE primary suite featuring a bathroom & walk in closet! WOW!!
Listing Agent
Berkshire Hathaway HomeServices Realty Professionals Listed on: 06/25/2025

Home Details
Home Type
- Single Family
Est. Annual Taxes
- $9,743
Year Built
- Built in 1972
Lot Details
- 0.57 Acre Lot
- Near Conservation Area
- Fenced Yard
- Fenced
- Corner Lot
- Level Lot
- Garden
- Property is zoned RA1
Parking
- 2 Car Attached Garage
- Parking Storage or Cabinetry
- Workshop in Garage
- Side Facing Garage
- Garage Door Opener
- Driveway
- Open Parking
- Off-Street Parking
Home Design
- Colonial Architecture
- Block Foundation
- Frame Construction
- Shingle Roof
Interior Spaces
- 2,324 Sq Ft Home
- Open Floorplan
- Decorative Lighting
- Insulated Windows
- Picture Window
- Window Screens
- Sliding Doors
- Family Room with Fireplace
- 2 Fireplaces
- Living Room with Fireplace
- Dining Area
- Screened Porch
- Attic Access Panel
Kitchen
- Breakfast Bar
- Range
- Microwave
- Dishwasher
- Disposal
Flooring
- Wood
- Wall to Wall Carpet
- Ceramic Tile
Bedrooms and Bathrooms
- 3 Bedrooms
- Primary bedroom located on second floor
- Custom Closet System
- Linen Closet
- Walk-In Closet
- Double Vanity
- Bathtub with Shower
- Linen Closet In Bathroom
Laundry
- Laundry on upper level
- Laundry in Bathroom
- Washer and Gas Dryer Hookup
Unfinished Basement
- Basement Fills Entire Space Under The House
- Exterior Basement Entry
- Block Basement Construction
Outdoor Features
- In Ground Pool
- Bulkhead
- Deck
- Outdoor Storage
- Rain Gutters
Location
- Property is near public transit
- Property is near schools
Schools
- Plains/Mosier Elementary School
- Micheal Smith Middle School
- SHHS High School
Utilities
- Forced Air Heating and Cooling System
- 2 Cooling Zones
- 2 Heating Zones
- Heating System Uses Natural Gas
- Gas Water Heater
- High Speed Internet
- Cable TV Available
Listing and Financial Details
- Tax Block 0156
- Assessor Parcel Number 3061930
Community Details
Overview
- No Home Owners Association
Amenities
- Shops
- Coin Laundry
Recreation
- Tennis Courts
- Park
- Community Stables
- Jogging Path
- Bike Trail
Map
Home Values in the Area
Average Home Value in this Area
Tax History
| Year | Tax Paid | Tax Assessment Tax Assessment Total Assessment is a certain percentage of the fair market value that is determined by local assessors to be the total taxable value of land and additions on the property. | Land | Improvement |
|---|---|---|---|---|
| 2025 | $9,743 | $611,600 | $158,300 | $453,300 |
| 2024 | $9,812 | $589,300 | $148,000 | $441,300 |
| 2023 | $9,368 | $533,800 | $134,200 | $399,600 |
| 2022 | $8,869 | $479,900 | $134,200 | $345,700 |
| 2021 | $8,753 | $449,800 | $125,100 | $324,700 |
| 2020 | $8,335 | $418,000 | $125,100 | $292,900 |
| 2019 | $8,070 | $400,500 | $119,200 | $281,300 |
| 2018 | $7,761 | $389,400 | $115,700 | $273,700 |
| 2017 | $7,436 | $369,600 | $115,700 | $253,900 |
| 2016 | $7,065 | $355,900 | $104,200 | $251,700 |
| 2015 | $6,700 | $345,700 | $101,200 | $244,500 |
Property History
| Date | Event | Price | Change | Sq Ft Price |
|---|---|---|---|---|
| 07/11/2025 07/11/25 | Price Changed | $499,900 | -4.8% | $215 / Sq Ft |
| 06/25/2025 06/25/25 | For Sale | $524,900 | -- | $226 / Sq Ft |
Purchase History
| Date | Type | Sale Price | Title Company |
|---|---|---|---|
| Deed | $125,000 | -- |
Mortgage History
| Date | Status | Loan Amount | Loan Type |
|---|---|---|---|
| Open | $254,640 | Purchase Money Mortgage |
Similar Homes in South Hadley, MA
Source: MLS Property Information Network (MLS PIN)
MLS Number: 73396078
APN: SHAD-000029-000156
- 93 Pittroff Ave
- 405 Granby Rd
- 13 W Cornell St
- 4 Lyman Terrace
- 0 Mckinley Ave Unit 73325028
- 84 Pine Grove Dr
- 4 Pine Grove Dr
- 513 Newton St
- 540 Granby Rd Unit 2
- 540 Granby Rd Unit 74D
- 540 Granby Rd Unit 109
- 11 Hildreth Ave
- 318 Newton St
- 99 Granby Rd
- 33 Pershing Ave
- 606 Granby Rd
- 25 Bartlett St
- 2 Bunker Hill
- 18 Hollywood St
- 136 East St
- 404 Newton St Unit 1st Floor
- 404 Newton St Unit 2nd Floor
- 185 New Ludlow Rd
- 59 New Ludlow Rd
- 1892 Memorial Dr
- 59 Pleasant St Unit 102
- 51 Theroux Dr
- 649 Prospect St
- 134 High St Unit 3
- 173 Riverboat Village Rd
- 864 Dwight St Unit 1
- 948 Dwight St
- 173 Elm St Unit 2LF
- 173 Elm St Unit 1LC
- 216 Appleton St
- 37 Clinton Ave Unit 3R
- 1093 Dwight St
- 1 Beacon Ave Unit 2R
- 266 Essex St
- 4 Williams St






