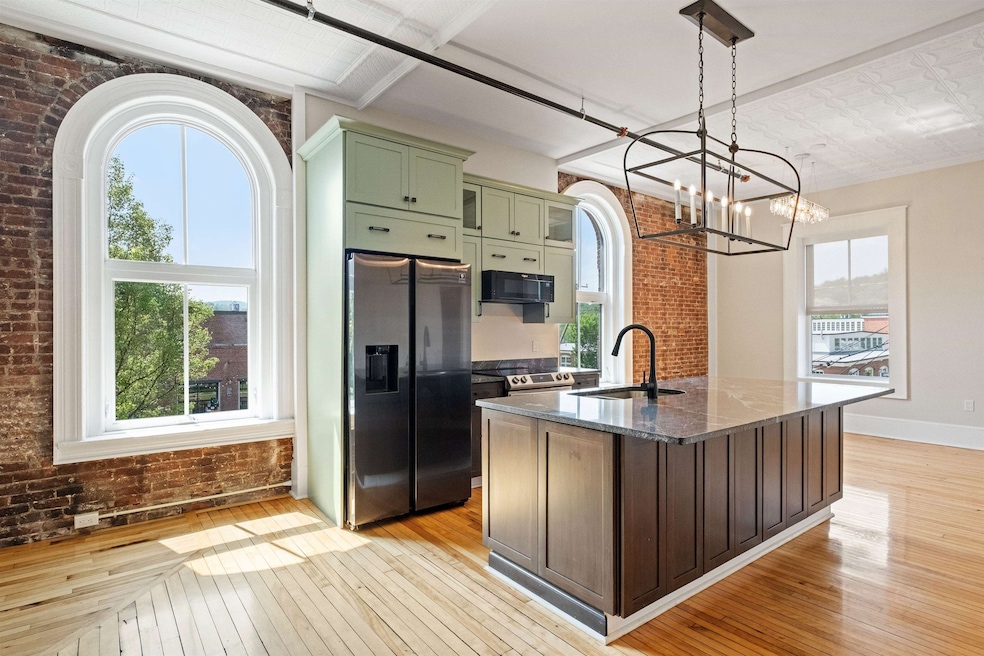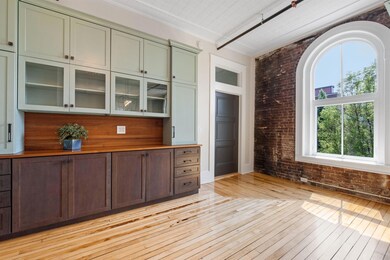
400 Central St Unit 6 Franklin, NH 03235
Estimated payment $2,606/month
Highlights
- Beach Access
- Lake, Pond or Stream
- Wood Flooring
- Stream or River on Lot
- Cathedral Ceiling
- 2-minute walk to City Of Franklin
About This Home
Step into this stunning corner condo in Franklin’s downtown—where rich history meets thoughtful updates and striking architectural detail.
Welcome to 400 Central Street—where home meets adventure and ease. Step inside to discover spacious rooms filled with original character, gorgeous exposed brick accents, and large windows that flood the space with natural light. The home features elegant trim work and charming transom windows for a touch of classic style. The versatile layout offers plenty of flexibility for living, hosting, or working from home.
Just outside your door, the lifestyle possibilities are endless. Enjoy green spaces at Odell Park, take in the view of Marceau Park, or experience the thrill of whitewater rafting on the Winnipesaukee River—all moments away. Two local breweries and a variety of sought-after restaurants are within walking distance, placing you at the heart of Franklin’s vibrant community.
This is the perfect spot for anyone looking to blend comfort, convenience, and outdoor living. Don’t miss your chance to make this unique property yours.
Open House Schedule
-
Thursday, August 21, 20254:00 to 6:00 pm8/21/2025 4:00:00 PM +00:008/21/2025 6:00:00 PM +00:00Add to Calendar
-
Saturday, August 23, 202510:00 am to 12:00 pm8/23/2025 10:00:00 AM +00:008/23/2025 12:00:00 PM +00:00Add to Calendar
Property Details
Home Type
- Condominium
Est. Annual Taxes
- $5,992
Year Built
- Built in 2022
Lot Details
- Landscaped
- Historic Home
Home Design
- Garden Home
- Brick Foundation
- Membrane Roofing
Interior Spaces
- 1,140 Sq Ft Home
- Property has 3 Levels
- Cathedral Ceiling
- Ceiling Fan
- Natural Light
- Blinds
- Window Screens
- Entrance Foyer
- Family Room Off Kitchen
- Open Floorplan
- Dining Area
- Basement
- Interior Basement Entry
Kitchen
- Microwave
- Dishwasher
- Kitchen Island
Flooring
- Wood
- Carpet
- Laminate
Bedrooms and Bathrooms
- 2 Bedrooms
- En-Suite Primary Bedroom
- En-Suite Bathroom
- Walk-In Closet
- 2 Bathrooms
Laundry
- Dryer
- Washer
Parking
- Shared Driveway
- Paved Parking
- Assigned Parking
Outdoor Features
- Beach Access
- Access To Lake
- Municipal Residents Have Water Access Only
- Stream or River on Lot
- Lake, Pond or Stream
Additional Features
- Low Pile Carpeting
- Forced Air Heating and Cooling System
Listing and Financial Details
- Tax Lot 155UNIT6
- Assessor Parcel Number 117
Community Details
Overview
- Lofts At Mill City Park Condos
Recreation
- Trails
Map
Home Values in the Area
Average Home Value in this Area
Tax History
| Year | Tax Paid | Tax Assessment Tax Assessment Total Assessment is a certain percentage of the fair market value that is determined by local assessors to be the total taxable value of land and additions on the property. | Land | Improvement |
|---|---|---|---|---|
| 2024 | $5,992 | $349,400 | $0 | $349,400 |
| 2023 | $5,681 | $349,400 | $0 | $349,400 |
| 2022 | $0 | $0 | $0 | $0 |
Property History
| Date | Event | Price | Change | Sq Ft Price |
|---|---|---|---|---|
| 08/16/2025 08/16/25 | Price Changed | $397,000 | -5.5% | $348 / Sq Ft |
| 07/24/2025 07/24/25 | Price Changed | $420,000 | -5.6% | $368 / Sq Ft |
| 06/30/2025 06/30/25 | Price Changed | $445,000 | -5.3% | $390 / Sq Ft |
| 06/06/2025 06/06/25 | For Sale | $470,000 | -28.9% | $412 / Sq Ft |
| 09/21/2022 09/21/22 | Sold | $661,500 | -2.6% | $306 / Sq Ft |
| 07/11/2022 07/11/22 | Pending | -- | -- | -- |
| 05/11/2022 05/11/22 | For Sale | $679,000 | -- | $314 / Sq Ft |
Purchase History
| Date | Type | Sale Price | Title Company |
|---|---|---|---|
| Warranty Deed | $379,000 | None Available | |
| Warranty Deed | $379,000 | None Available |
Mortgage History
| Date | Status | Loan Amount | Loan Type |
|---|---|---|---|
| Open | $246,350 | Purchase Money Mortgage | |
| Closed | $246,350 | Purchase Money Mortgage |
About the Listing Agent
Erica's Other Listings
Source: PrimeMLS
MLS Number: 5045252
APN: FRKN M:117 B:155 L:UNIT6
- 408 Central St Unit 5
- 408 Central St Unit 4
- 408 Central St Unit 6
- 408 Central St Unit 7
- 325 Central St Unit 2
- 88 Franklin St
- 97 Franklin St Unit A
- 189 E Bow St Unit A
- 156 W Bow St Unit A
- 80 Terrace Rd
- 258 Main St Unit Suite 3
- 0 Hidden Ln
- 501 Bean Hill Rd Unit 1 bedroom for rent
- 501 Bean Hill Rd
- 0 Cardigan Ct
- 885 Laconia Rd Unit 26
- 70 Sunset Dr Unit 70A-Left
- 193 Bean Hill Rd
- 11 Spring St Unit 2
- 67 Provencal Rd Unit 67-304





