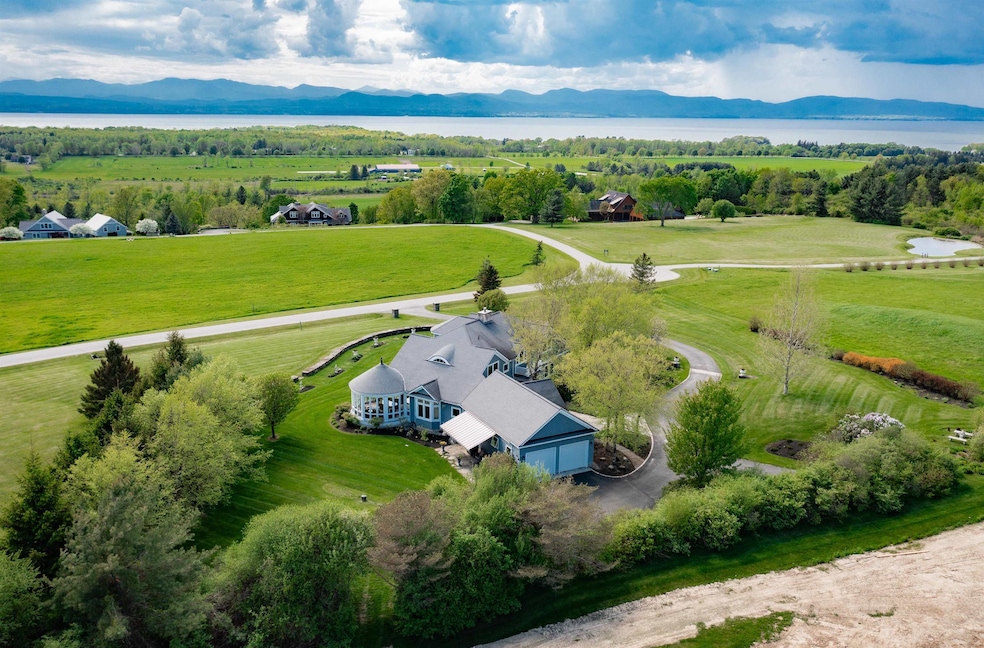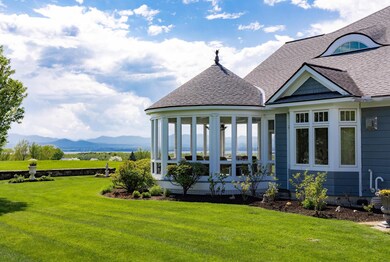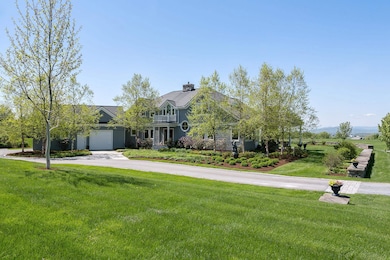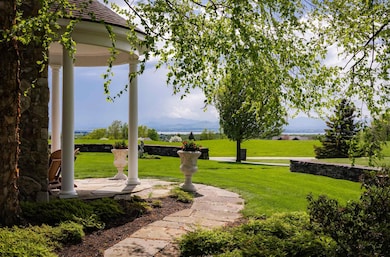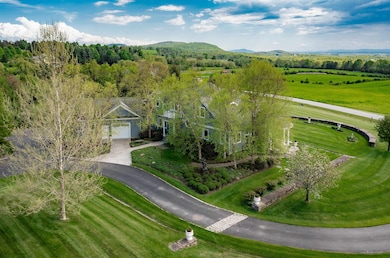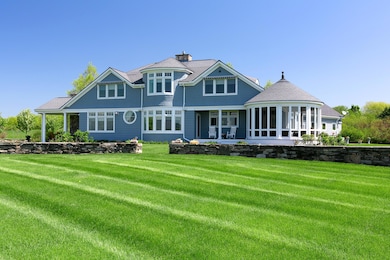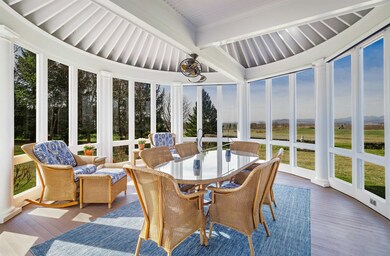
400 Crosswind Rd Charlotte, VT 05445
Estimated payment $14,165/month
Highlights
- Water Views
- Wine Cellar
- 2.11 Acre Lot
- Charlotte Central School Rated A-
- Home Theater
- Craftsman Architecture
About This Home
Offering panoramic sunset views over Lake Champlain and the Adirondack Mountains, 400 Crosswinds is a 3,750± sq. ft. shingle-style home set on 2.11± private acres in Charlotte’s Preserve enclave. Designed by architect Paul Ferland with interiors by Casa Bella Designs, the 3-bedroom, 2.5-bath residence features curated details including Bosse and Sapele hardwoods, a floor-to-ceiling stone fireplace, and a chef’s kitchen with SubZero and Wolf appliances. The main-level primary suite offers direct access to a covered porch with an outdoor fireplace, while additional spaces include a media room, office, exercise room with sauna, and wine cellar. Landscaped gardens, a bluestone patio, and a view easement ensure lasting connection to the surrounding natural beauty—just 9 miles from downtown Burlington.
Home Details
Home Type
- Single Family
Est. Annual Taxes
- $21,578
Year Built
- Built in 2005
Parking
- 3 Car Garage
Property Views
- Water
- Mountain
Home Design
- Craftsman Architecture
- Concrete Foundation
- Shingle Roof
- Shingle Siding
Interior Spaces
- Property has 2 Levels
- Gas Fireplace
- Entrance Foyer
- Wine Cellar
- Living Room
- Dining Room
- Home Theater
- Den
- Utility Room
- Home Gym
- Basement
- Interior Basement Entry
Kitchen
- Oven
- Warming Drawer
- Microwave
- Dishwasher
Flooring
- Wood
- Carpet
- Tile
Bedrooms and Bathrooms
- 3 Bedrooms
- Main Floor Bedroom
- En-Suite Primary Bedroom
- En-Suite Bathroom
Laundry
- Laundry Room
- Laundry on main level
Outdoor Features
- Lake, Pond or Stream
- Enclosed patio or porch
Schools
- Charlotte Central Elementary And Middle School
- Champlain Valley Uhsd #15 High School
Utilities
- Forced Air Heating and Cooling System
- Hot Water Heating System
- Radiant Heating System
- Shared Water Source
- Drilled Well
- Water Purifier
- Leach Field
Additional Features
- Accessible Full Bathroom
- 2.11 Acre Lot
Community Details
- Common Area
Listing and Financial Details
- Legal Lot and Block 10-C / 01
- Assessor Parcel Number 02
Map
Home Values in the Area
Average Home Value in this Area
Tax History
| Year | Tax Paid | Tax Assessment Tax Assessment Total Assessment is a certain percentage of the fair market value that is determined by local assessors to be the total taxable value of land and additions on the property. | Land | Improvement |
|---|---|---|---|---|
| 2024 | $22,154 | $1,462,300 | $440,300 | $1,022,000 |
| 2023 | $19,697 | $1,462,300 | $440,300 | $1,022,000 |
| 2022 | $20,497 | $1,172,400 | $283,000 | $889,400 |
| 2021 | $20,435 | $1,172,400 | $283,000 | $889,400 |
| 2020 | $20,342 | $1,172,400 | $283,000 | $889,400 |
| 2019 | $19,772 | $1,172,900 | $283,000 | $889,900 |
| 2018 | $19,770 | $1,172,900 | $283,000 | $889,900 |
| 2017 | $18,790 | $1,172,900 | $283,000 | $889,900 |
| 2016 | $21,158 | $1,172,900 | $283,000 | $889,900 |
Property History
| Date | Event | Price | Change | Sq Ft Price |
|---|---|---|---|---|
| 06/16/2025 06/16/25 | For Sale | $2,250,000 | -- | $601 / Sq Ft |
Similar Homes in Charlotte, VT
Source: PrimeMLS
MLS Number: 5046703
APN: (043) 00335-0400
- 730 Ridgefield Rd
- 885 Greenbush Rd
- 114 Mount Philo Rd
- 44 Turquoise Rd
- 44 Turquoise Rd
- 133 Covington Ln
- 1295 Lime Kiln Rd
- 7253 The Terraces
- 20 Patton Woods Rd
- 104 Marsett Rd
- 77 Maplewood Dr
- 16 Sutton Place
- 897 Falls Rd
- 925 Falls Rd Unit 4
- 925 Falls Rd Unit 3
- 925 Falls Rd Unit 2
- 925 Falls Rd Unit 1
- 692 Church Hill Rd
- Lot 4 Homestead Dr
- 5166 Shelburne Rd
