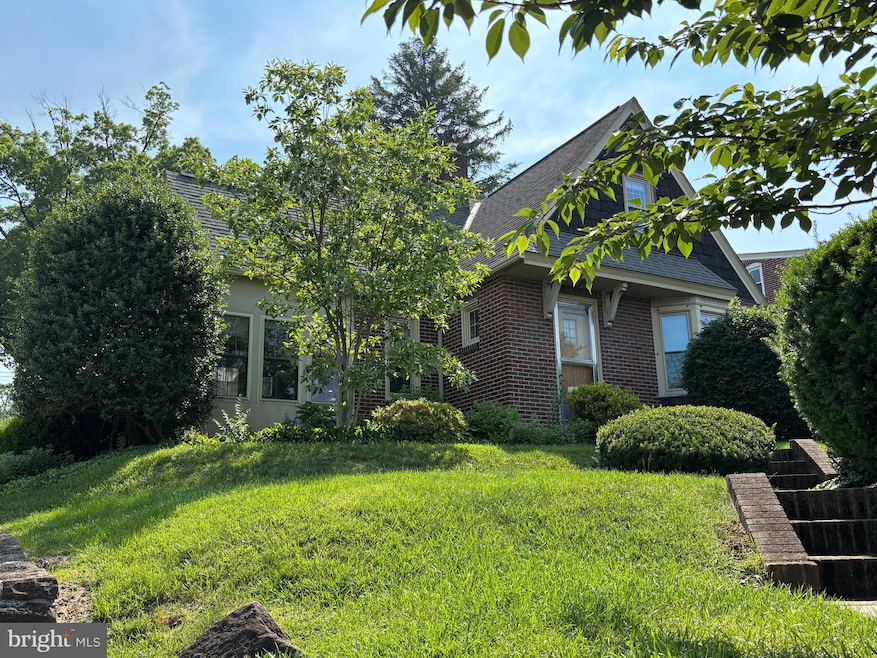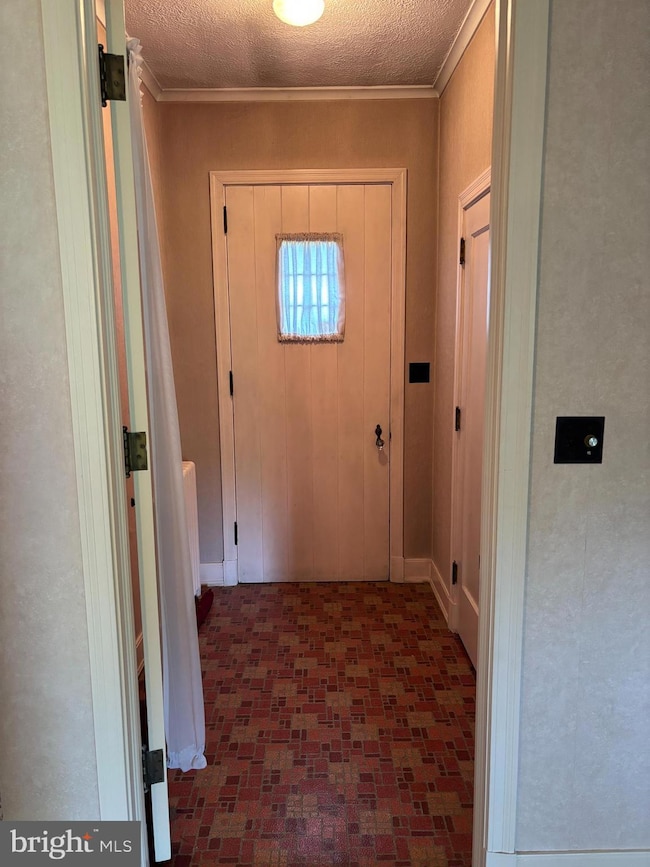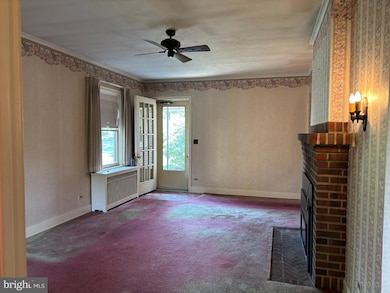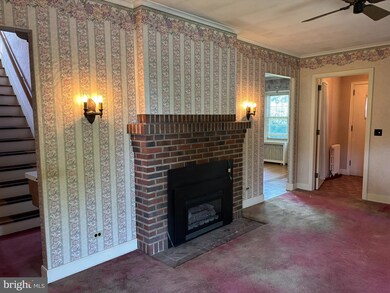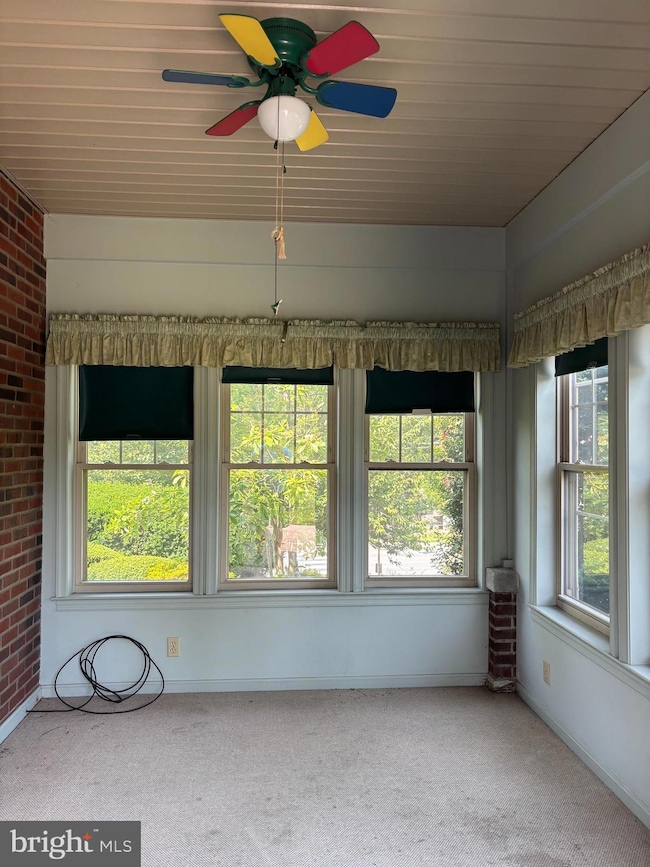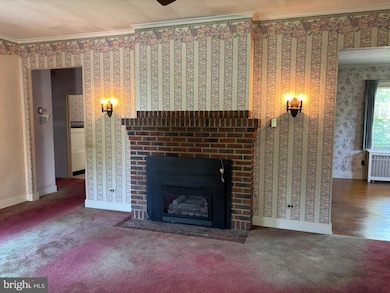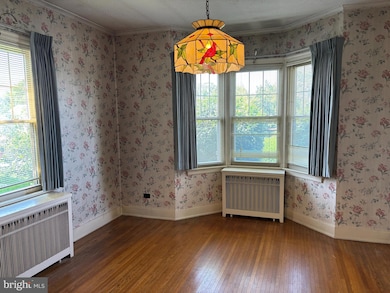
400 E Main St Ephrata, PA 17522
Estimated payment $2,269/month
Highlights
- Cape Cod Architecture
- Traditional Floor Plan
- Main Floor Bedroom
- Secluded Lot
- Wood Flooring
- No HOA
About This Home
Unique brick 4 gable two story with 9' first floor ceilings - Front door entrance into a wind break/vestibule w/guest closet - Nice, cozy living room w/gas log fireplace - Cherry kitchen w/many built ins including a breakfast bar, open to dining area - 2 bedrooms, full bath and office, plus an enclosed porch (use as an exercise or computer room) - All on the first floor - Most first floor rooms w/crown molding * Two large bedrooms and full bath on the 2nd floor plus a walk in attic (or finish for Bedroom 5) - Large 5x6 walk in cedar closet * Large 2 car garage 9x16 w/overhead door - New boiler 2/12 - Super location, minutes to Rt. 272/222, PA turnpike
Home Details
Home Type
- Single Family
Est. Annual Taxes
- $4,635
Year Built
- Built in 1933
Lot Details
- 9,583 Sq Ft Lot
- Lot Dimensions are 60x162
- South Facing Home
- Wire Fence
- Landscaped
- Secluded Lot
- Corner Lot
- Back, Front, and Side Yard
- Property is in good condition
Parking
- 2 Car Detached Garage
- 2 Driveway Spaces
- Oversized Parking
- Garage Door Opener
- On-Street Parking
- Off-Street Parking
Home Design
- Cape Cod Architecture
- Brick Exterior Construction
- Block Foundation
- Plaster Walls
- Shingle Roof
- Stick Built Home
Interior Spaces
- Property has 1.5 Levels
- Traditional Floor Plan
- Built-In Features
- Crown Molding
- Ceiling height of 9 feet or more
- Ceiling Fan
- Fireplace Mantel
- Brick Fireplace
- Gas Fireplace
- Replacement Windows
- Vinyl Clad Windows
- Insulated Windows
- Double Hung Windows
- Window Screens
- Sitting Room
- Living Room
- Dining Room
- Den
- Home Security System
Kitchen
- Country Kitchen
- Electric Oven or Range
- Range Hood
Flooring
- Wood
- Carpet
- Concrete
- Dirt
- Vinyl
Bedrooms and Bathrooms
- Walk-In Closet
- <<tubWithShowerToken>>
- Walk-in Shower
Laundry
- Electric Dryer
- Washer
- Laundry Chute
Basement
- Basement Fills Entire Space Under The House
- Walk-Up Access
- Laundry in Basement
Outdoor Features
- Patio
- Wood or Metal Shed
Schools
- Ephrata Middle School
- Ephrata High School
Utilities
- Heating System Uses Oil
- Hot Water Baseboard Heater
- 100 Amp Service
- Summer or Winter Changeover Switch For Hot Water
- Oil Water Heater
- Water Conditioner is Owned
- Municipal Trash
- Phone Available
- Cable TV Available
Community Details
- No Home Owners Association
- Ephrata Borough Subdivision
Listing and Financial Details
- Assessor Parcel Number 260-38983-0-0000
Map
Home Values in the Area
Average Home Value in this Area
Tax History
| Year | Tax Paid | Tax Assessment Tax Assessment Total Assessment is a certain percentage of the fair market value that is determined by local assessors to be the total taxable value of land and additions on the property. | Land | Improvement |
|---|---|---|---|---|
| 2024 | $4,636 | $193,300 | $46,900 | $146,400 |
| 2023 | $4,329 | $193,300 | $46,900 | $146,400 |
| 2022 | $4,329 | $193,300 | $46,900 | $146,400 |
| 2021 | $4,238 | $193,300 | $46,900 | $146,400 |
| 2020 | $4,238 | $193,300 | $46,900 | $146,400 |
| 2019 | $4,180 | $193,300 | $46,900 | $146,400 |
| 2018 | $3,149 | $193,300 | $46,900 | $146,400 |
| 2017 | $3,814 | $144,100 | $38,000 | $106,100 |
| 2016 | $3,783 | $144,100 | $38,000 | $106,100 |
| 2015 | $837 | $144,100 | $38,000 | $106,100 |
| 2014 | $2,697 | $144,100 | $38,000 | $106,100 |
Property History
| Date | Event | Price | Change | Sq Ft Price |
|---|---|---|---|---|
| 07/07/2025 07/07/25 | Price Changed | $339,900 | -2.9% | $150 / Sq Ft |
| 06/13/2025 06/13/25 | For Sale | $349,900 | -- | $155 / Sq Ft |
Similar Homes in Ephrata, PA
Source: Bright MLS
MLS Number: PALA2071498
APN: 260-38983-0-0000
- 207 E Main St
- 331 Spring Garden St
- 0 Walnut St Unit PALA2073218
- 308 Lake St
- 232 S State St
- 456 Lincoln Ave
- 221 S State St
- 88 Ridge Ave
- 729 E Main St
- 170 Mortar Ln
- 306 W Main St
- 323 W Main St
- 224 Linda Terrace
- 212 Penn Ave
- 216 Linda Terrace
- 133 Ashley Dr
- 24 Autumn Blaze Way
- 18 Oaklawn Blvd
- 732 Center Ave
- 818 Wisteria Dr
- 120 E Franklin St
- 160 Tom Ave
- 136 Wyneberry Dr
- 319 N State St Unit GARAGE 7
- 249 Heatherwood Dr
- 541 Cloverbrook Dr
- 19 N 11th St
- 152 Front St
- 15 Fausnacht Dr
- 970 Disston View Dr
- 2132 Kramer Mill Rd
- 36 Muddy Creek Church Rd
- 36 Muddy Creek Church Rd
- 401 W Main St Unit H
- 549 W Main St
- 420 Hometowne Terrace
- 25 Bradford Dr
- 121 A S Custer Ave
- 101 Madison Dr
- 87 Pennwick Dr
