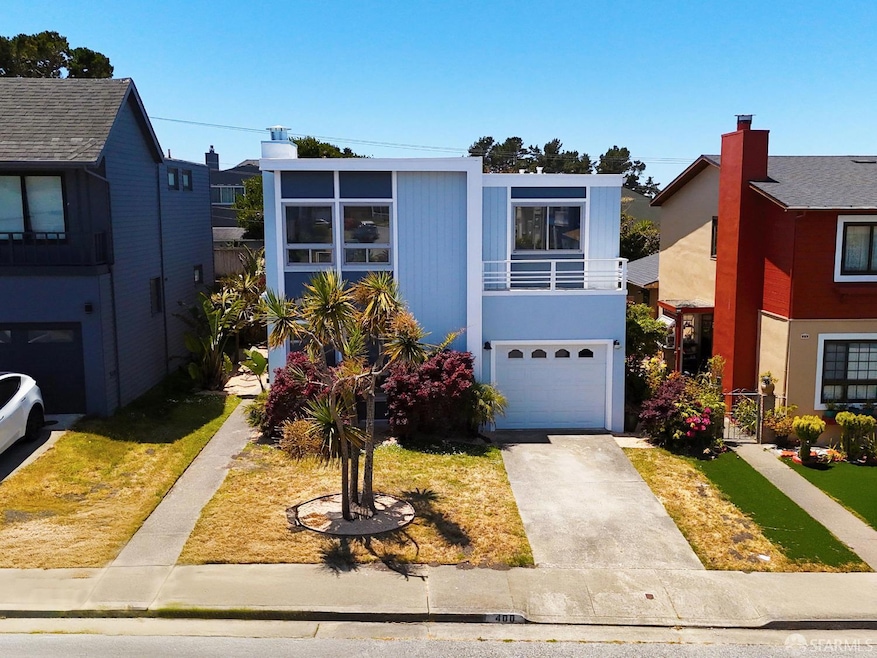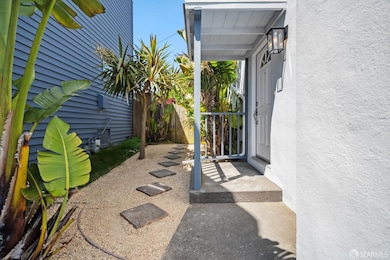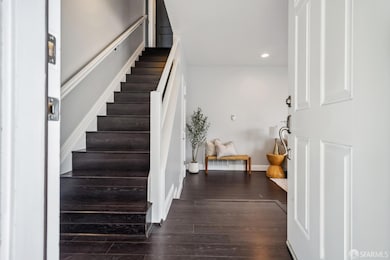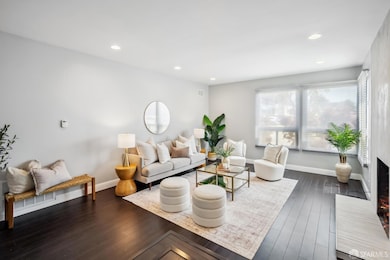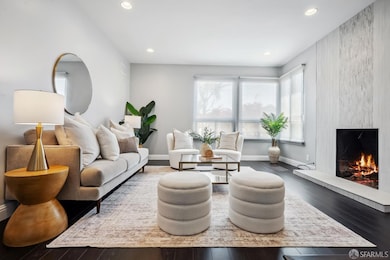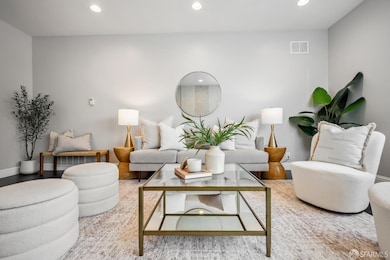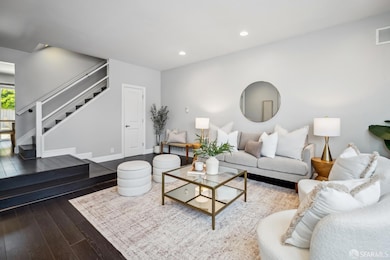
400 Firecrest Ave Pacifica, CA 94044
Fairmont NeighborhoodEstimated payment $7,451/month
Highlights
- Rooftop Deck
- Wood Flooring
- Window or Skylight in Bathroom
- Westmoor High School Rated A-
- Attic
- Quartz Countertops
About This Home
Elegantly updated 4BD/2.5BA residence in Fairmont blends modern sophistication with coastal serenity. Freshly painted with a brand-new roof, this refined home welcomes you with soaring ceilings, luxury vinyl plank floors, a wood burning fireplace, electric blinds, and recessed lighting. The open-concept kitchen impresses with stainless steel appliances, a 5-burner range, pantry, and seamless indoor-outdoor flow to a newly built deck and expansive backyard perfect for elevated entertaining or quiet relaxation. A separate laundry room with cabinets and powder room adds function with style. Upstairs, the luxe primary suite features a custom walk-in closet, two generously sized bedrooms, plus a versatile 4th ideal for an office or nursery. The hall bath is beautifully appointed with detailed tile and shower over tub. Complete with an attached 1-car garage, additional driveway parking, and located minutes from restaurants, boutique shopping, coastal trails, and Pacifica's beaches with easy access to HWY 1, 35, 280, and transit.
Listing Agent
Perry Kayasone
Sequoia Real Estate License #01943235 Listed on: 06/26/2025
Open House Schedule
-
Thursday, July 17, 20255:30 to 7:30 pm7/17/2025 5:30:00 PM +00:007/17/2025 7:30:00 PM +00:00Twilight Tour at this newly painted 4 bedroom/2.5 bath home in the Fairmont area of Pacifica! New roof and new deck come with the package. Swing by and see!Add to Calendar
Home Details
Home Type
- Single Family
Est. Annual Taxes
- $9,948
Year Built
- Built in 1964 | Remodeled
Lot Details
- 4,000 Sq Ft Lot
- Back Yard Fenced
- Low Maintenance Yard
Parking
- 1 Car Attached Garage
- Front Facing Garage
- Garage Door Opener
- 1 Open Parking Space
Home Design
- Flat Roof Shape
- Bitumen Roof
- Concrete Perimeter Foundation
- Stucco
Interior Spaces
- 1,610 Sq Ft Home
- Fireplace
- Double Pane Windows
- Living Room
- Dining Room
- Home Office
- Storage Room
- Attic
Kitchen
- Breakfast Area or Nook
- Free-Standing Gas Range
- Range Hood
- Ice Maker
- Dishwasher
- Quartz Countertops
- Disposal
Flooring
- Wood
- Tile
Bedrooms and Bathrooms
- Primary Bedroom Upstairs
- Walk-In Closet
- Quartz Bathroom Countertops
- Low Flow Toliet
- Window or Skylight in Bathroom
Laundry
- Laundry Room
- Stacked Washer and Dryer
- 220 Volts In Laundry
Home Security
- Carbon Monoxide Detectors
- Fire and Smoke Detector
Outdoor Features
- Rooftop Deck
Utilities
- Central Heating
- Gas Water Heater
Listing and Financial Details
- Assessor Parcel Number 009-553-200
Map
Home Values in the Area
Average Home Value in this Area
Tax History
| Year | Tax Paid | Tax Assessment Tax Assessment Total Assessment is a certain percentage of the fair market value that is determined by local assessors to be the total taxable value of land and additions on the property. | Land | Improvement |
|---|---|---|---|---|
| 2023 | $9,948 | $733,828 | $366,914 | $366,914 |
| 2022 | $9,094 | $719,440 | $359,720 | $359,720 |
| 2021 | $8,998 | $705,334 | $352,667 | $352,667 |
| 2020 | $9,138 | $698,102 | $349,051 | $349,051 |
| 2019 | $8,932 | $684,414 | $342,207 | $342,207 |
| 2018 | $8,560 | $670,996 | $335,498 | $335,498 |
| 2017 | $8,291 | $657,840 | $328,920 | $328,920 |
| 2016 | $8,098 | $644,942 | $322,471 | $322,471 |
| 2015 | $7,777 | $635,256 | $317,628 | $317,628 |
| 2014 | $8,369 | $622,814 | $311,407 | $311,407 |
Property History
| Date | Event | Price | Change | Sq Ft Price |
|---|---|---|---|---|
| 06/26/2025 06/26/25 | For Sale | $1,199,000 | +93.4% | $745 / Sq Ft |
| 12/21/2012 12/21/12 | Sold | $620,000 | +9.1% | $385 / Sq Ft |
| 11/09/2012 11/09/12 | Pending | -- | -- | -- |
| 10/19/2012 10/19/12 | For Sale | $568,500 | +38.3% | $353 / Sq Ft |
| 06/29/2012 06/29/12 | Sold | $411,000 | +11.9% | $255 / Sq Ft |
| 05/09/2012 05/09/12 | Pending | -- | -- | -- |
| 04/22/2012 04/22/12 | For Sale | $367,400 | -- | $228 / Sq Ft |
Purchase History
| Date | Type | Sale Price | Title Company |
|---|---|---|---|
| Grant Deed | $620,000 | Chicago Title Company | |
| Grant Deed | $411,000 | Chicago Title Company | |
| Trustee Deed | $494,100 | Landsafe Title | |
| Interfamily Deed Transfer | -- | -- | |
| Interfamily Deed Transfer | -- | Alliance Title | |
| Interfamily Deed Transfer | -- | Alliance Title | |
| Grant Deed | $675,000 | Alliance Title | |
| Interfamily Deed Transfer | -- | New Century Title Co |
Mortgage History
| Date | Status | Loan Amount | Loan Type |
|---|---|---|---|
| Open | $470,250 | New Conventional | |
| Previous Owner | $540,000 | Purchase Money Mortgage | |
| Previous Owner | $494,000 | No Value Available | |
| Previous Owner | $423,000 | Unknown | |
| Previous Owner | $320,000 | Unknown | |
| Previous Owner | $236,000 | No Value Available | |
| Previous Owner | $25,000 | Unknown | |
| Closed | $67,500 | No Value Available |
Similar Homes in the area
Source: San Francisco Association of REALTORS® MLS
MLS Number: 425052739
APN: 009-553-200
- 391 Imperial Dr
- 31 Canterbury Ave
- 274 Beachview Ave Unit 16
- 262 Beachview Ave Unit 5
- 278 Beachview Ave Unit 24
- 463 Farallon Ave
- 72 Dover Ct
- 212 Kavanaugh Way
- 664 Gellert Blvd
- 3885 Carter Dr Unit 307
- 331 Manor Dr
- 472 Lewis Ln
- 532 Heathcliff Dr
- 3836 Carter Dr
- 318 Innisfree Dr Unit 75
- 487 Manor Dr
- 0 Manor Dr Unit 424028789
- 38 Hampshire Ave
- 239 Monterey Rd
- 1121 Skyline Dr
- 279 Imperial Dr
- 670 Hickey Blvd
- 265 Gateway Dr
- 432 Heathcliff Dr
- 960 Saint Francis Blvd
- 420 Lewis Ln Unit 420 Lewis
- 3880 Callan Blvd
- 862 Campus Dr
- 5009 Palmetto Ave Unit 28
- 370 Imperial Way Unit 218
- 100 Esplanade Ave
- 533 Verducci Dr Unit 533 Verducci
- 359 Half Moon Ln Unit 306
- 3717 Erris Ct
- 380 Esplanade Ave
- 500 King Dr
- 82 Crown Cir
- 205 Cerro Ct
- 50 Hyde Ct
- 2480 Ardee Ln
