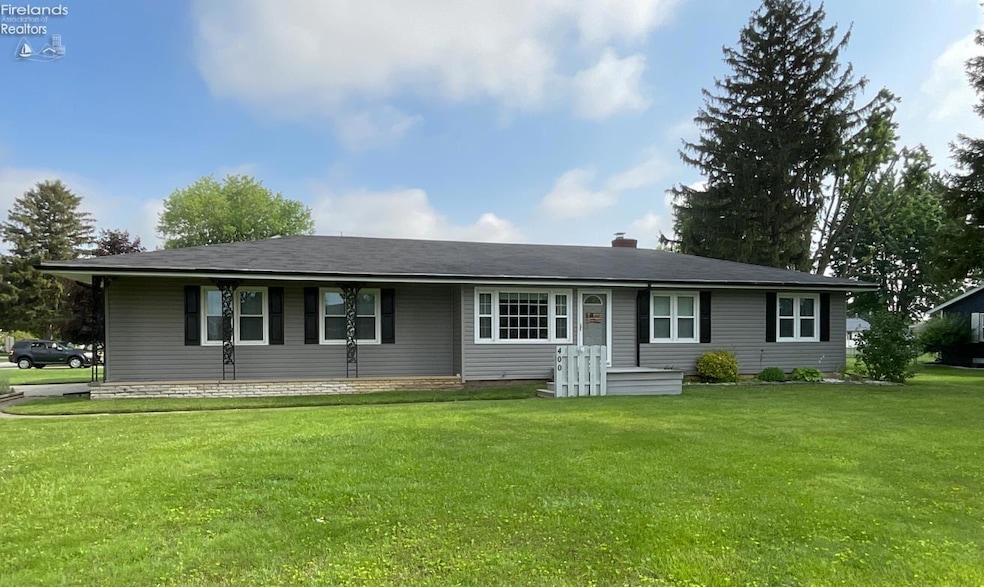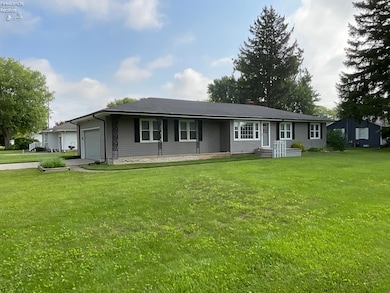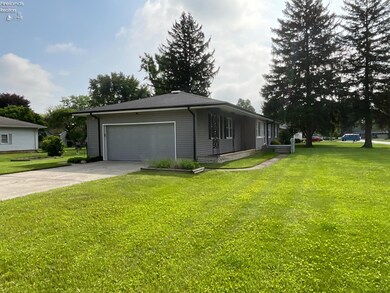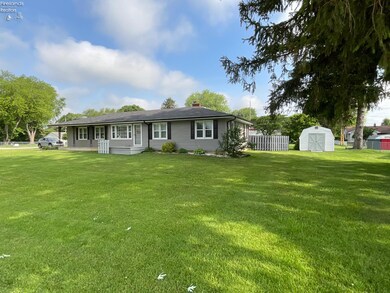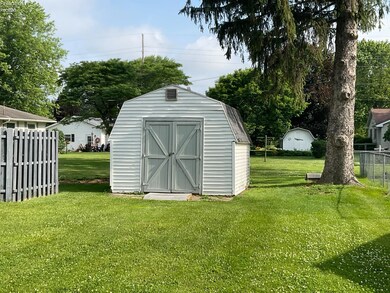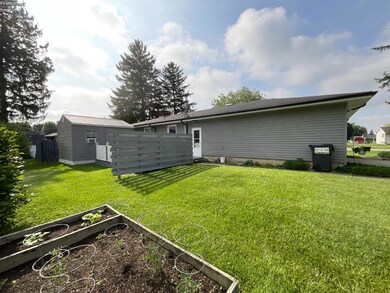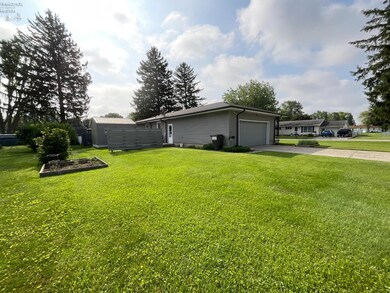
400 Guernsey Dr Fremont, OH 43420
Estimated payment $1,323/month
Highlights
- Above Ground Pool
- Living Room
- 1-Story Property
- Fireplace
- Laundry Room
- Outdoor Storage
About This Home
HERE IT IS...YOUR NEW HOME! You really need to see this 3 BR, 1 bath Ballville ranch with a full basement! Located on a corner lot in a residential subdivision, this home is ready for you to enjoy. Enter into the sun-soaked Living Room featuring hardwood flooring. Kitchen has wood cabinetry and appliances stay! Attached dining area is perfect for family meals or gathering with friends. All BRs have nice size closets and hardwood flooring. Full bath was updated in 2022 with new step-in shower, new vanity, new comfort height commode and vinyl flooring. Laundry on main floor, washer and dryer stay. Full basement features a Family Rm with fireplace and newer carpeting. Other side of basement has lots of storage and mechanicals.Attached side-load 2 car garage. Wood deck off back of home. Two storage sheds. Other recent updates include shed siding 2023, windows 2020, siding 2023, eaves/downspouts 2023, well pressure tank 2021 and new fan motor in AC 2022.
Co-Listing Agent
Default zSystem
zSystem Default
Home Details
Home Type
- Single Family
Est. Annual Taxes
- $2,639
Year Built
- Built in 1958
Lot Details
- 0.34 Acre Lot
Parking
- 2 Car Garage
- Garage Door Opener
- Open Parking
Home Design
- Asphalt Roof
- Vinyl Siding
Interior Spaces
- 1,176 Sq Ft Home
- 1-Story Property
- Ceiling Fan
- Fireplace
- Living Room
- Dining Room
- Partially Finished Basement
- Basement Fills Entire Space Under The House
- Range<<rangeHoodToken>>
Bedrooms and Bathrooms
- 3 Bedrooms
- 1 Full Bathroom
Laundry
- Laundry Room
- Dryer
- Washer
Outdoor Features
- Above Ground Pool
- Outdoor Storage
Utilities
- Forced Air Heating and Cooling System
- Heating System Uses Natural Gas
- Well
Community Details
- Cambridge Acres Subdivision
Listing and Financial Details
- Assessor Parcel Number 101054001400
Map
Home Values in the Area
Average Home Value in this Area
Tax History
| Year | Tax Paid | Tax Assessment Tax Assessment Total Assessment is a certain percentage of the fair market value that is determined by local assessors to be the total taxable value of land and additions on the property. | Land | Improvement |
|---|---|---|---|---|
| 2024 | $1,877 | $58,070 | $12,920 | $45,150 |
| 2023 | $1,877 | $40,600 | $9,030 | $31,570 |
| 2022 | $1,686 | $40,600 | $9,030 | $31,570 |
| 2021 | $1,737 | $40,600 | $9,030 | $31,570 |
| 2020 | $1,533 | $35,140 | $9,030 | $26,110 |
| 2019 | $1,532 | $35,140 | $9,030 | $26,110 |
| 2018 | $1,491 | $35,140 | $9,030 | $26,110 |
| 2017 | $1,354 | $31,750 | $9,030 | $22,720 |
| 2016 | $1,187 | $31,890 | $9,030 | $22,860 |
| 2015 | $1,173 | $31,890 | $9,030 | $22,860 |
| 2014 | $1,204 | $31,370 | $8,650 | $22,720 |
| 2013 | $1,182 | $31,470 | $8,650 | $22,820 |
Property History
| Date | Event | Price | Change | Sq Ft Price |
|---|---|---|---|---|
| 06/21/2025 06/21/25 | For Sale | $199,000 | -- | $169 / Sq Ft |
Purchase History
| Date | Type | Sale Price | Title Company |
|---|---|---|---|
| Deed | $113,000 | -- | |
| Deed | $94,500 | -- |
Mortgage History
| Date | Status | Loan Amount | Loan Type |
|---|---|---|---|
| Open | $43,030 | New Conventional | |
| Open | $96,000 | New Conventional |
Similar Homes in Fremont, OH
Source: Firelands Association of REALTORS®
MLS Number: 20252303
APN: 10-10-54-0014-00
- 210 Briarwood Dr
- 40 Linda Dr
- 1926 Tiffin Rd
- 1641 Morrison Rd
- 1501 Tiffin Rd
- 1636 Arrowhead Dr
- 2412 Tiffin Rd
- 1013 Whittlesey St
- 907 Tiffin St Unit 45
- 748 S Front St
- 700 June St
- 1711 Buckland Ave
- 1210 South St
- 600 S Buchanan St
- 0 S Buchanan St
- 414 Hayes Ave
- 457 Morrison St
- 2484 Buckland Ave
- 1023 Buckland Ave
- 614 3rd Ave
- 921 Hayes Ave Unit lower
- 1207 Garrison St
- 1015 Christy Blvd Unit B
- 2206 Lake St
- 1528 North St
- 735 S Main St
- 653 N Sandusky St
- 146 Dallas St
- 396 Autumnwood Dr Unit 396 Autumnwood Dr Apt B
- 100 N Washington St Unit Floor 1
- 38 N Washington St Unit 38
- 1924 S Stover Dr
- 639 W Market St
- 100 Steeplechase Ave
- 975 Monroe St
- 415 Short St Unit ID1061032P
- 729 E State St Unit ID1061034P
- 601-643 James Marie Ct
- 1405 W Cherokee Trail Unit 2
- 8016 Stacy Rd
