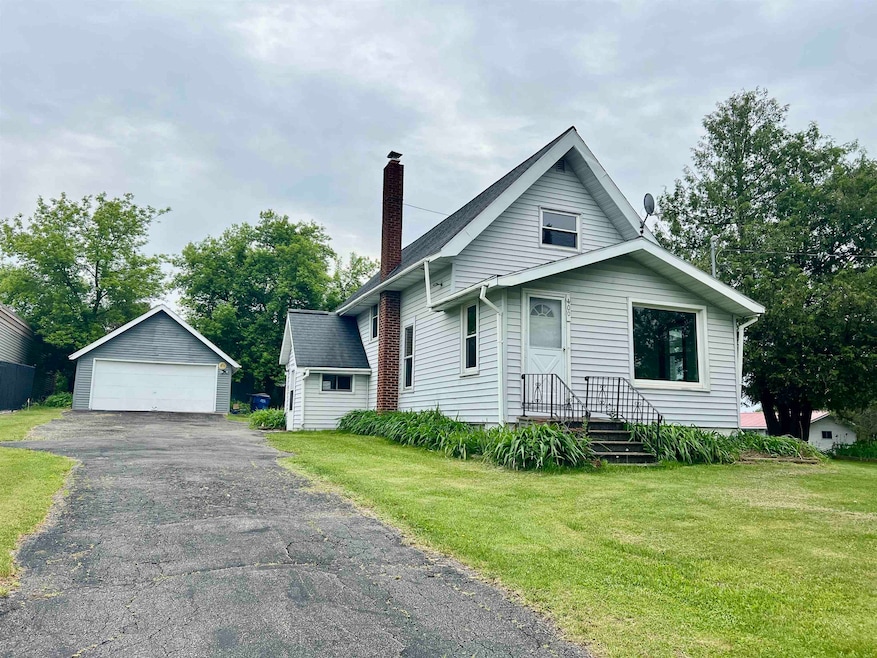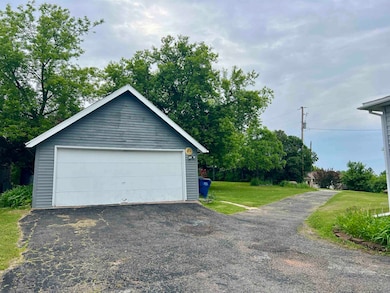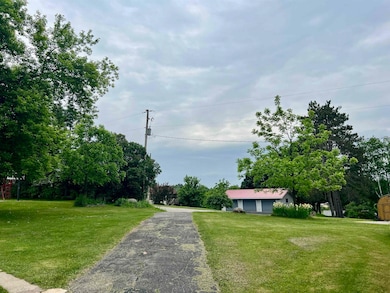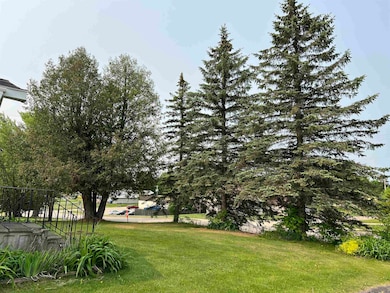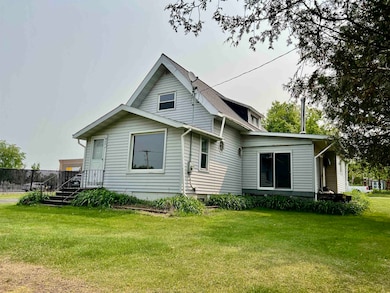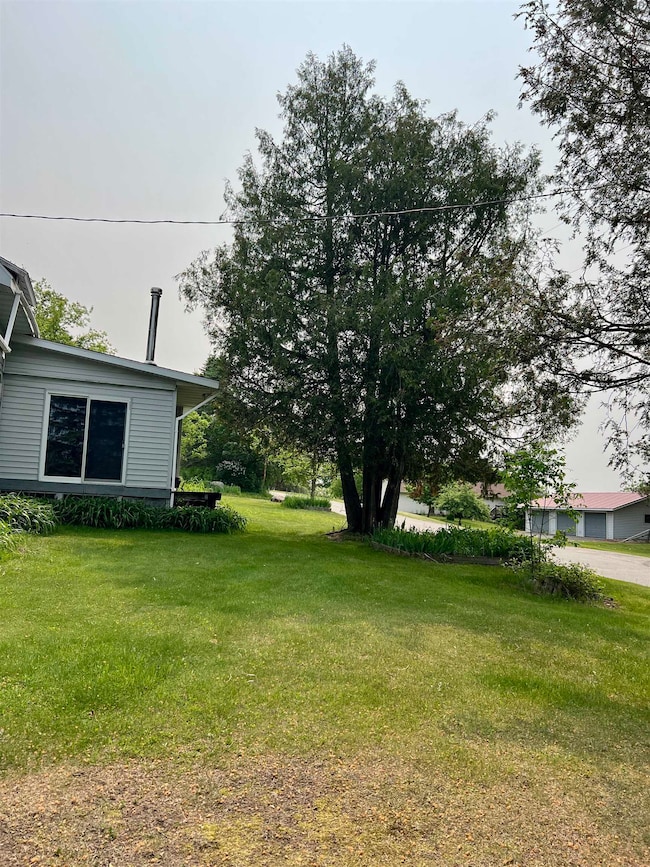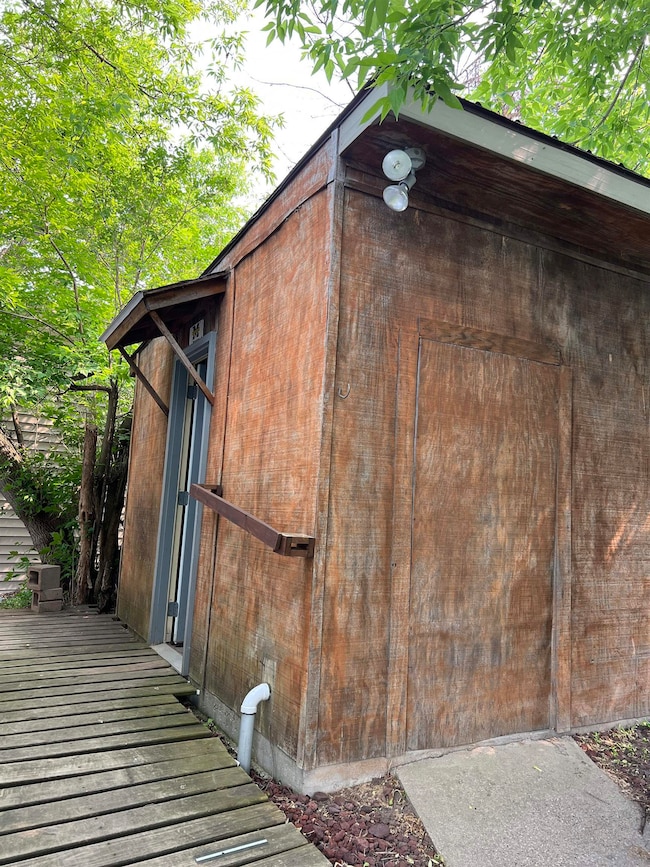
400 N Genesee St Wittenberg, WI 54499
Estimated payment $1,630/month
Highlights
- Wood Flooring
- Farmhouse Style Home
- Separate Outdoor Workshop
- Main Floor Bedroom
- Sun or Florida Room
- 2 Car Detached Garage
About This Home
Well folks! Here it is! This unique 1-1/2 story home gives you 4 bedrooms with 3 of them being on the upper level. Main level has the other bedroom and a full bath. Not only do you have a nice, spacious living room but a spacious dining room and a 4 season porch off of the dining room with two patio doors and a wood burning stove and a window air conditioner. You have a nice entrance into the home. You have a full basement complete with laundry area, 200 AMP service, electric hot water heater. Heat is fuel oil! There is also a bonus room on the lower level that can be used for many things. There is also a wood stove in the basement to save on fuel usage. Use your inventive ideas as to what you would use it for. There are all new windows. There is lots of storage! There is a two car detached garage with plenty of storage room.
Home Details
Home Type
- Single Family
Est. Annual Taxes
- $1,342
Year Built
- Built in 1930
Lot Details
- 0.58 Acre Lot
Home Design
- Farmhouse Style Home
- Shingle Roof
- Vinyl Siding
Interior Spaces
- 1.5-Story Property
- Ceiling Fan
- Entrance Foyer
- Sun or Florida Room
- Partially Finished Basement
- Basement Fills Entire Space Under The House
- Laundry on lower level
Flooring
- Wood
- Carpet
- Linoleum
- Laminate
Bedrooms and Bathrooms
- 4 Bedrooms
- Main Floor Bedroom
- Bathroom on Main Level
- 1 Full Bathroom
Parking
- 2 Car Detached Garage
- Driveway
Outdoor Features
- Separate Outdoor Workshop
- Storage Shed
Utilities
- Cooling System Mounted In Outer Wall Opening
- Heating System Uses Oil
- Electric Water Heater
- Public Septic
Listing and Financial Details
- Assessor Parcel Number 650500160
Map
Home Values in the Area
Average Home Value in this Area
Tax History
| Year | Tax Paid | Tax Assessment Tax Assessment Total Assessment is a certain percentage of the fair market value that is determined by local assessors to be the total taxable value of land and additions on the property. | Land | Improvement |
|---|---|---|---|---|
| 2024 | $1,341 | $72,300 | $13,700 | $58,600 |
| 2023 | $1,247 | $72,300 | $13,700 | $58,600 |
| 2022 | $1,402 | $72,300 | $13,700 | $58,600 |
| 2021 | $1,317 | $72,300 | $13,700 | $58,600 |
| 2020 | $1,304 | $72,300 | $13,700 | $58,600 |
| 2019 | $1,347 | $72,300 | $13,700 | $58,600 |
| 2018 | $1,230 | $72,300 | $13,700 | $58,600 |
| 2017 | $1,193 | $72,300 | $13,700 | $58,600 |
| 2016 | $1,147 | $72,300 | $13,700 | $58,600 |
| 2015 | $1,250 | $72,300 | $13,700 | $58,600 |
| 2014 | $128,769 | $72,300 | $13,700 | $58,600 |
| 2013 | $1,690 | $72,300 | $13,700 | $58,600 |
Property History
| Date | Event | Price | Change | Sq Ft Price |
|---|---|---|---|---|
| 06/02/2025 06/02/25 | For Sale | $274,900 | -- | $154 / Sq Ft |
Similar Home in Wittenberg, WI
Source: Central Wisconsin Multiple Listing Service
MLS Number: 22502348
APN: 191-65-0-50-0160
- 509 E Westgor Ave
- Lot 11 State Highway 45
- 706 S Home St
- 801 S Home St
- Lot 10 State Highway 45
- 710 W College Ave
- Lot 11 Jason St
- Lot 12 Jason St
- Lot 20 Keegan Ct
- Lot 14 Jason St
- Lot 13 Jason St
- Lot 19 Keegan Ct
- Lot 6 Nicholas Ave
- Lot 1 Home St
- Lot 18 Keegan Ct
- Lot 7 Nicholas Ave
- Lot 3 Sue Alan Dr
- Lot 2 Sue Alan Dr
- Lot 9 Sue Alan Dr
- Lot 4 Sue Alan Dr
- 396 W Grand Ave
- 6905 Schofield Ave
- 9506 Excalibur Dr Unit 9506
- 3901 Weston Pines Ln
- 3602-3909 Winding Ridge Way
- 3906 Mount View Ave
- 3503 Sternberg Ave
- 102 Hudson St Unit 102 half
- 6315 Labrador Rd
- 2711 Weiland Ave
- 6001 Alderson St
- 2211 Radtke Ave
- 2725 Reserve Dr
- 1408 Metro Dr
- 538 Ross Ave
- 5602 Ferge St
- 1412 Keck Ave
- 1350 Hogan St
- 1134 Margie St Unit 1134
- 1326 Schofield Ave Unit 1326 Schofield Avenue
