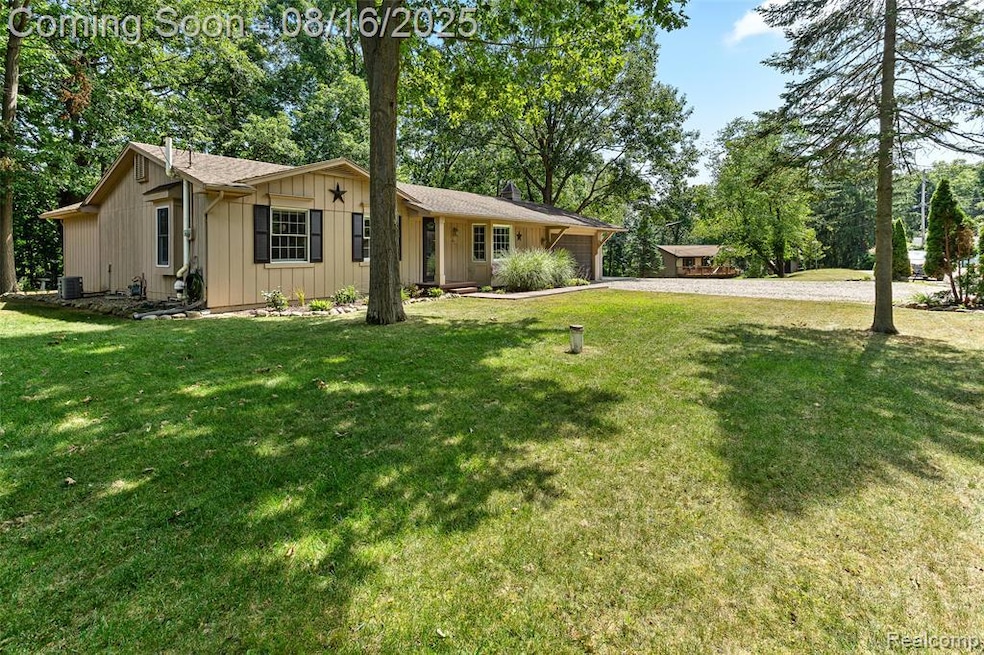
$355,000
- 2 Beds
- 1 Bath
- 752 Sq Ft
- 2925 Park Dr
- Milford, MI
Your quiet get away is here. Leave the city behind as you turn off the main road and eventually make your way onto Park Drive, and there you are greeted by a cute, little blue cabin. Welcome to Sears Lake and welcome to your new lakefront home. Other than having great views and wooded privacy, this home has many features and upgrades. All updates are one year old: new kitchen cabinets, stainless
Bryan Gutierrez KW Showcase Realty






