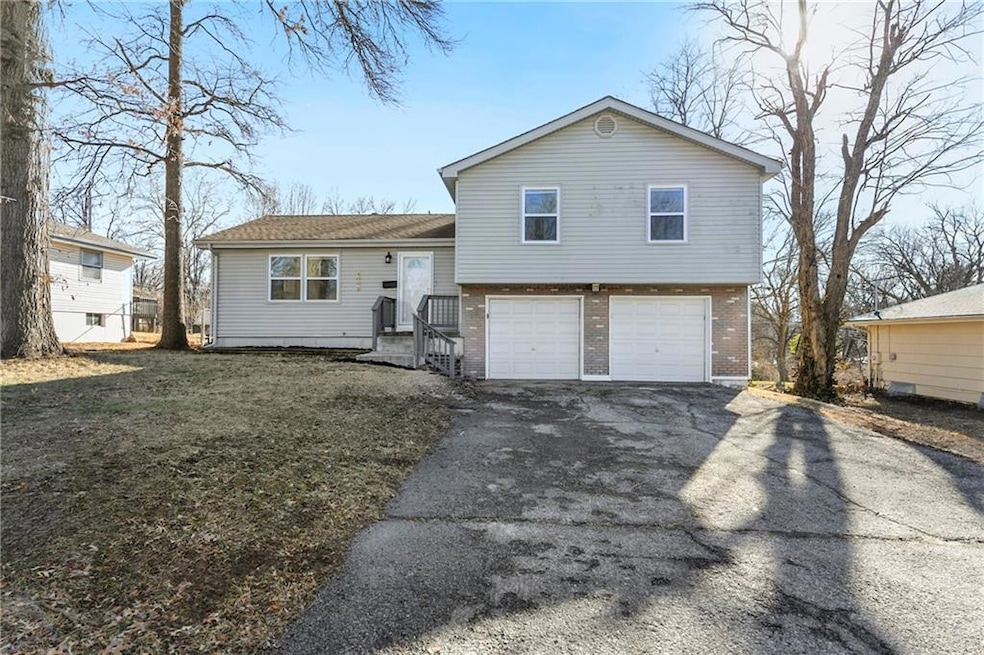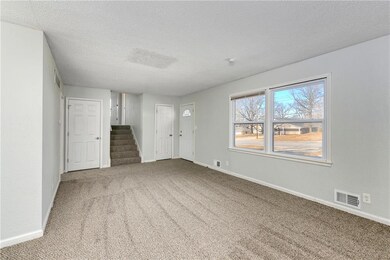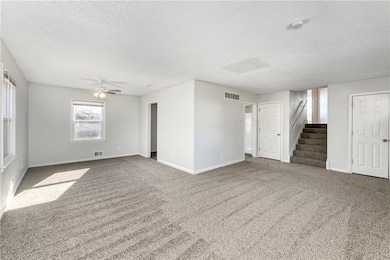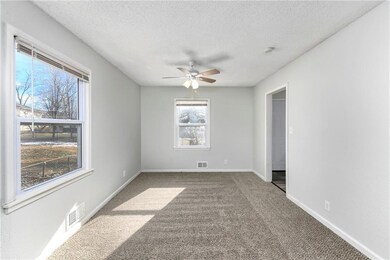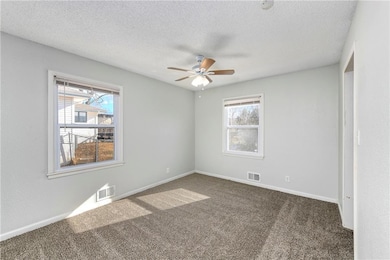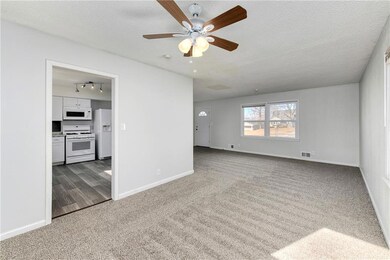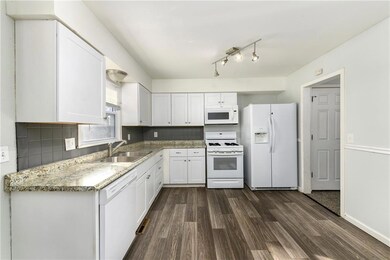
4005 E Red Bridge Rd Kansas City, MO 64137
Terrace Lake Gardens NeighborhoodEstimated payment $1,361/month
Highlights
- Deck
- Formal Dining Room
- Living Room
- Traditional Architecture
- 2 Car Attached Garage
- Home Security System
About This Home
ELEVATE YOUR LIFESTYLE WITH THIS BEAUTIFUL HOME....Discover comfort, space, and incredible value in this inviting side-by-side split-level home. The upper level boasts three spacious bedrooms, including a serene primary suite with a private bath and elegant French doors that lead to your own personal deck—perfect for morning coffee or evening relaxation. The main level offers an open, flowing layout that effortlessly connects the living room, dining area, and kitchen—ideal for everyday living and entertaining alike. Downstairs, a large unfinished basement provides a blank canvas for your creativity—whether you envision a cozy family room, a home gym, or a dedicated workspace. With two full bathrooms, generous living areas, and room to grow, this home offers the perfect balance of practicality and comfort—all at a price that fits your budget. Don't miss your chance to make this well-appointed home your own!
Listing Agent
Realty Platinum Professionals Brokerage Phone: 816-830-2907 License #1999087436 Listed on: 02/14/2025
Home Details
Home Type
- Single Family
Est. Annual Taxes
- $2,275
Year Built
- Built in 1960
HOA Fees
- $4 Monthly HOA Fees
Parking
- 2 Car Attached Garage
- Front Facing Garage
Home Design
- Traditional Architecture
- Split Level Home
- Composition Roof
- Vinyl Siding
Interior Spaces
- 1,440 Sq Ft Home
- Ceiling Fan
- Living Room
- Formal Dining Room
- Home Security System
- Gas Range
Flooring
- Carpet
- Laminate
Bedrooms and Bathrooms
- 3 Bedrooms
- 2 Full Bathrooms
- Shower Only
Unfinished Basement
- Garage Access
- Laundry in Basement
- Natural lighting in basement
Utilities
- Central Air
- Heating System Uses Natural Gas
Additional Features
- Deck
- 8,712 Sq Ft Lot
- City Lot
Community Details
- Terrace Lake Gardens HOA
- Terrace Lake Gardens Subdivision
Listing and Financial Details
- Exclusions: As-Is, Where-Is
- Assessor Parcel Number 64-340-02-06-00-0-00-000
- $0 special tax assessment
Map
Home Values in the Area
Average Home Value in this Area
Tax History
| Year | Tax Paid | Tax Assessment Tax Assessment Total Assessment is a certain percentage of the fair market value that is determined by local assessors to be the total taxable value of land and additions on the property. | Land | Improvement |
|---|---|---|---|---|
| 2024 | $2,235 | $26,290 | $3,532 | $22,758 |
| 2023 | $2,235 | $26,290 | $4,159 | $22,131 |
| 2022 | $1,938 | $19,570 | $3,949 | $15,621 |
| 2021 | $1,672 | $19,570 | $3,949 | $15,621 |
| 2020 | $1,764 | $19,520 | $3,949 | $15,571 |
| 2019 | $1,668 | $19,520 | $3,949 | $15,571 |
| 2018 | $1,555 | $16,988 | $3,437 | $13,551 |
| 2017 | $1,555 | $16,988 | $3,437 | $13,551 |
| 2016 | $1,472 | $15,620 | $3,400 | $12,220 |
| 2014 | $1,427 | $15,314 | $3,333 | $11,981 |
Property History
| Date | Event | Price | Change | Sq Ft Price |
|---|---|---|---|---|
| 06/10/2025 06/10/25 | Pending | -- | -- | -- |
| 04/25/2025 04/25/25 | Price Changed | $219,900 | -4.3% | $153 / Sq Ft |
| 03/29/2025 03/29/25 | Price Changed | $229,900 | -2.1% | $160 / Sq Ft |
| 02/14/2025 02/14/25 | For Sale | $234,900 | -- | $163 / Sq Ft |
Purchase History
| Date | Type | Sale Price | Title Company |
|---|---|---|---|
| Warranty Deed | -- | Chicago Title | |
| Individual Deed | -- | Chicago Title Insurance Co | |
| Corporate Deed | -- | Chicago Title Insurance Co |
Mortgage History
| Date | Status | Loan Amount | Loan Type |
|---|---|---|---|
| Open | $117,000 | Purchase Money Mortgage | |
| Previous Owner | $59,313 | FHA |
Similar Homes in Kansas City, MO
Source: Heartland MLS
MLS Number: 2531272
APN: 64-340-02-06-00-0-00-000
- 4104 E 112 St
- 11204 Kensington Ave
- 4203 E 113th St
- 4401 E 112th Terrace
- 11105 Askew Ave
- 3703 E 113th Terrace
- 4510 E 113th St
- 10806 Grandview Rd
- 11400 Monroe Ave
- 4400 Grandview Rd
- 11100 College Ave
- 11040 Poplar Ave
- 10704 Mersington Ave
- 4211 E 115th St
- 10709 Indiana Ave
- 11331 Calico Dr
- 3804 E 106th Terrace
- 4904 Grandview Rd
- 11200 Quincy Ave
- 3702 E 106th Terrace
