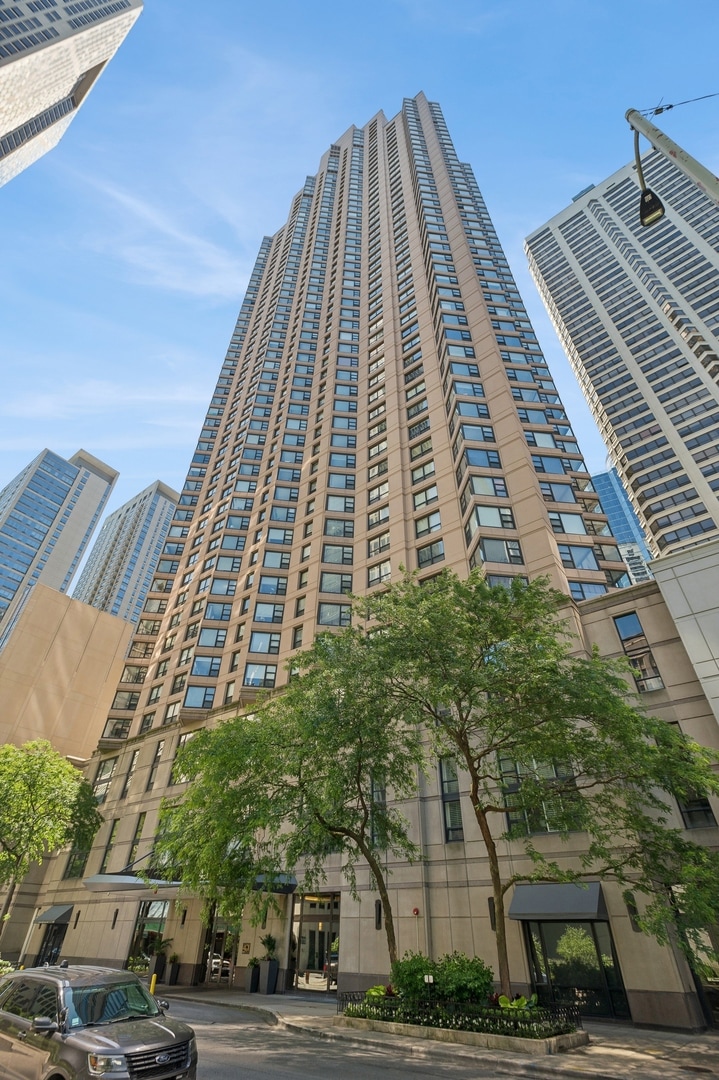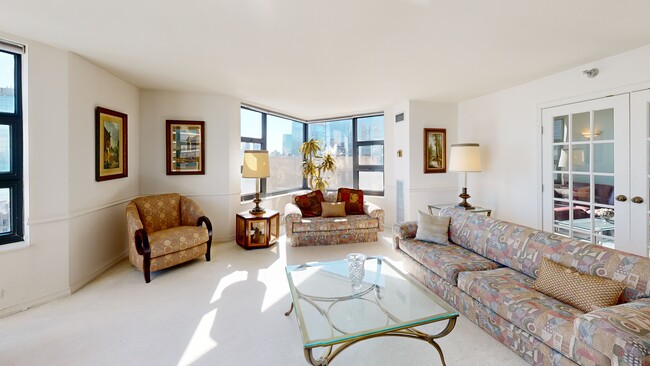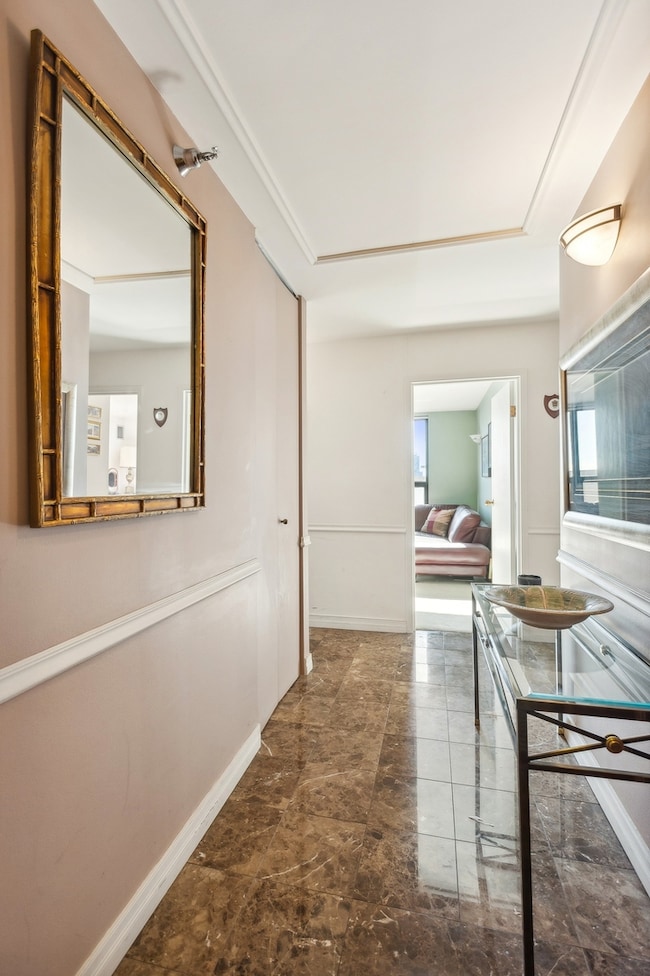
Estimated payment $6,274/month
Highlights
- Doorman
- Waterfront
- Community Indoor Pool
- Fitness Center
- Marble Flooring
- 5-minute walk to Bennet park
About This Home
"ENJOY MILLION-DOLLAR VIEWS FROM THIS STUNNING SOUTHEAST-FACING UNIT! OVERLOOKING LAKE MICHIGAN AND NAVY PIER. THIS RESIDENCE OFFERS A BREATHTAKING PANORAMA AND ABUNDANT NATURAL LIGHT." "THREE BEDROOM, TWO BATHROOM IN ITS ORIGINAL CONDITION - PERFECT FOR CUSTOMIZING TO YOUR TASTE. LARGE BAY WINDOWS, WASHER AND DRYER HOOKUPS CAN BE INSTALLED. DON'T MISS THIS OPPORTUNITY TO MAKE THIS GEM YOUR OWN! PET-FRIENDLY BUILDING, "WORK, DINING, SHOPPING, GROCERIES, ENTERTAINMENT, AND NIGHTLIFE ALL AT YOUR DOORSTEP! ENJOY MICHIGAN AVENUE, MAG MILE, AMC THEATER, RIVER WALK, AND NAVY PIER. EASY ACCESS TO NORTHWESTERN CAMPUS, KELLOGG SCHOOL OF MANAGEMENT, AND NORTHWESTERN HOSPITAL.TWO PARKING SPACES AT AN ADDITIONAL COST PARKING MUST SELL WITH UNIT.
Listing Agent
Jameson Sotheby's Intl Realty Brokerage Phone: (312) 493-0361 License #475135630 Listed on: 04/02/2025

Property Details
Home Type
- Condominium
Est. Annual Taxes
- $14,311
Year Built
- Built in 1990
Lot Details
- Waterfront
HOA Fees
- $1,772 Monthly HOA Fees
Parking
- 2 Car Garage
Home Design
- Concrete Block And Stucco Construction
Interior Spaces
- 1,850 Sq Ft Home
- Built-In Features
- Window Treatments
- Entrance Foyer
- Family Room
- Living Room
- Formal Dining Room
- Storage
- Laundry Room
- Home Gym
Kitchen
- <<microwave>>
- Dishwasher
Flooring
- Wood
- Carpet
- Marble
Bedrooms and Bathrooms
- 3 Bedrooms
- 3 Potential Bedrooms
- Walk-In Closet
- 2 Full Bathrooms
Utilities
- Forced Air Heating and Cooling System
- Lake Michigan Water
Community Details
Overview
- Association fees include heat, air conditioning, water, parking, insurance, security, doorman, tv/cable, exercise facilities, pool, exterior maintenance, scavenger, snow removal, internet
- 394 Units
- Karin Guzy Association, Phone Number (312) 787-0401
- High-Rise Condominium
- Property managed by The Building Group
- 48-Story Property
Amenities
- Doorman
- Sundeck
- Party Room
- Coin Laundry
- Elevator
- Service Elevator
Recreation
- Community Spa
- Bike Trail
Pet Policy
- Dogs and Cats Allowed
Security
- Resident Manager or Management On Site
Map
About This Building
Home Values in the Area
Average Home Value in this Area
Tax History
| Year | Tax Paid | Tax Assessment Tax Assessment Total Assessment is a certain percentage of the fair market value that is determined by local assessors to be the total taxable value of land and additions on the property. | Land | Improvement |
|---|---|---|---|---|
| 2024 | $14,311 | $68,713 | $4,506 | $64,207 |
| 2023 | $13,951 | $67,828 | $3,641 | $64,187 |
| 2022 | $13,951 | $67,828 | $3,641 | $64,187 |
| 2021 | $13,639 | $67,827 | $3,641 | $64,186 |
| 2020 | $13,727 | $61,620 | $2,803 | $58,817 |
| 2019 | $13,441 | $66,899 | $2,803 | $64,096 |
| 2018 | $13,215 | $66,899 | $2,803 | $64,096 |
| 2017 | $13,539 | $62,893 | $2,388 | $60,505 |
| 2016 | $12,597 | $62,893 | $2,388 | $60,505 |
| 2015 | $11,525 | $62,893 | $2,388 | $60,505 |
| 2014 | $9,877 | $53,236 | $1,868 | $51,368 |
| 2013 | $9,682 | $53,236 | $1,868 | $51,368 |
Property History
| Date | Event | Price | Change | Sq Ft Price |
|---|---|---|---|---|
| 04/02/2025 04/02/25 | For Sale | $599,000 | -- | $324 / Sq Ft |
Purchase History
| Date | Type | Sale Price | Title Company |
|---|---|---|---|
| Warranty Deed | $548,500 | -- |
Mortgage History
| Date | Status | Loan Amount | Loan Type |
|---|---|---|---|
| Open | $200,000 | Unknown | |
| Closed | $334,000 | Credit Line Revolving | |
| Previous Owner | $200,000 | No Value Available |
About the Listing Agent

Rhonda is a highly accomplished Real Estate Agent with an impressive 20 years of experience in the Chicago market. Her extensive knowledge, combined with a background in political science and paralegal studies, sets her apart as a trusted advisor to her clients. Having lived in Paris and being fluent in French, Rhonda is able to cater to a diverse range of clients and provide exceptional customer service.
With two decades of experience in the Chicago real estate market, Rhonda has
Rhonda's Other Listings
Source: Midwest Real Estate Data (MRED)
MLS Number: 12328027
APN: 17-10-208-017-1031
- 401 E Ontario St Unit 2804
- 400 E Ohio St Unit 2302
- 401 E Ontario St Unit 3008
- 401 E Ontario St Unit 702
- 401 E Ontario St Unit 1008
- 401 E Ontario St Unit 1802
- 401 E Ontario St Unit 1202
- 400 E Ohio St Unit 4402
- 400 E Ohio St Unit 3203
- 401 E Ontario St Unit 4506
- 401 E Ontario St Unit 701
- 401 E Ontario St Unit 4006
- 400 E Ohio St Unit 4003
- 401 E Ontario St Unit 2606
- 401 E Ontario St Unit 3206
- 540 N Lake Shore Dr Unit 420
- 600 N Lake Shore Dr Unit 1905
- 600 N Lake Shore Dr Unit 1110
- 600 N Lake Shore Dr Unit P337
- 600 N Lake Shore Dr Unit 1805
- 401 E Ontario St Unit 2101
- 400 E Ohio St Unit 2001
- 401 E Ontario St Unit 3105
- 401 E Ontario St Unit 2811
- 401 E Ontario St Unit 503
- 401 E Ontario St Unit 38F
- 401 E Ontario St
- 401 E Ontario St
- 401 E Ontario St Unit 2007
- 420 E Ohio St Unit FL35-ID582
- 420 E Ohio St Unit FL17-ID588
- 420 E Ohio St Unit FL33-ID581
- 420 E Ohio St Unit FL7-ID585
- 420 E Ohio St Unit FL11-ID909
- 420 E Ohio St
- 428 E Ohio St
- 400 E Ohio St Unit 30E
- 433 E Ohio St
- 417 E Ohio St
- 441 E Ohio St Unit 2





