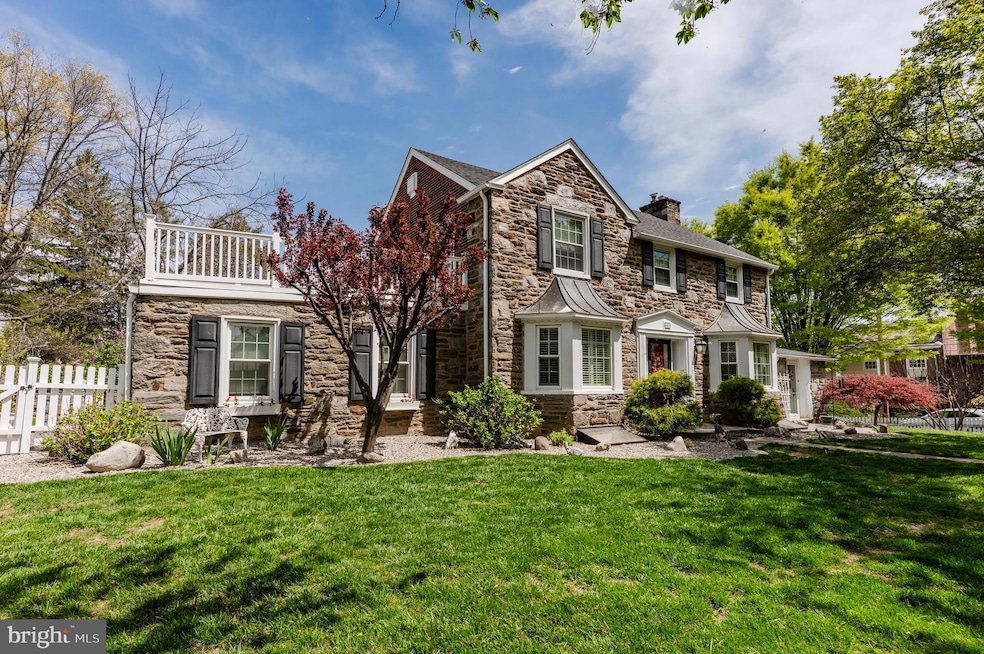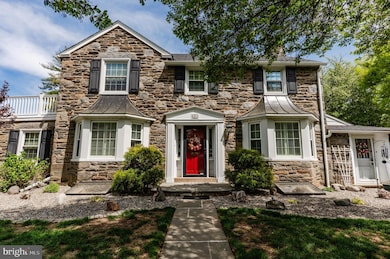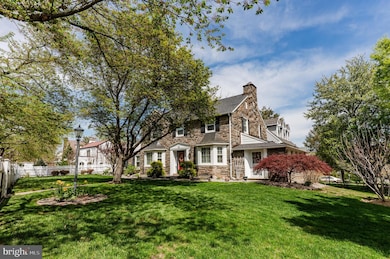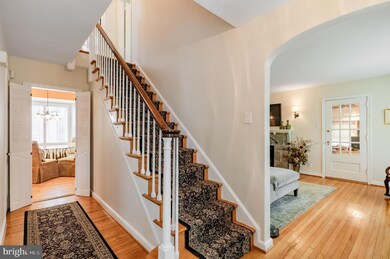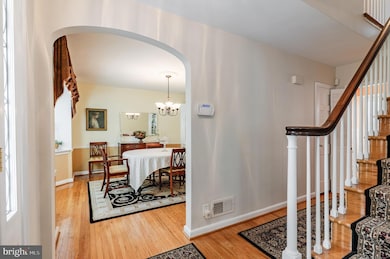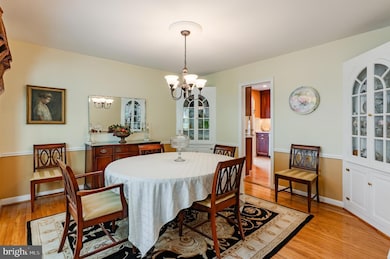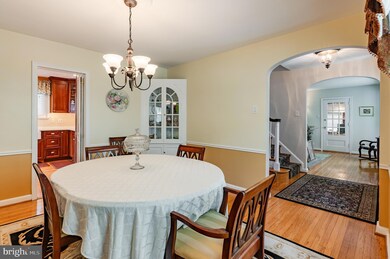
401 Levering Mill Rd Bala Cynwyd, PA 19004
Bala Cynwyd NeighborhoodEstimated payment $5,962/month
Highlights
- Rooftop Deck
- Scenic Views
- Traditional Floor Plan
- Cynwyd School Rated A+
- Colonial Architecture
- Wood Flooring
About This Home
OFFERS DUE SUNDAY, MAY 4, BY 5 PM, PLEASE.A Stunning Bala Cynwyd Stone Colonial Home awaits new owners! This picturesque house is complemented by beautiful landscaping, gardens, and hardscaping with a white picket fence surrounding the yard symbolizing the peaceful living you will experience in this lovely neighborhood! The home is walking distance to several parks, trails, schools, places of worship, restaurants and shops. When you walk in the house, you will be greeted by beautiful hardwood floors throughout, a spacious dining room, kitchen, and family room. A beautiful, fully renovated office space has a powder room, and a separate outside entrance. The timeless built-in cabinets, plantation shutters, arched doorways, and beautiful bay windows add character and elegance. The second story has 3 spacious bedrooms and 2 full bathrooms. There are stairs that lead to the walkable attic, which is great for additional storage. Don't forget to check out the rooftop deck that is perfect for relaxing in the sun or enjoying the cool breeze at dusk! Access the deck from one of the bedrooms. The basement is finished with a full bathroom. This space is versatile and can be used to suit your family's needs. It would make a great family room, office, playroom, bedroom for grown child, or parent. It is so nice to have multiple living areas in your house! There is laundry, storage space, and a custom work bench in the other room in the basement as well. Don't miss your chance to move to this lovely home in a delightful community! Make your appointment to see it today!
Home Details
Home Type
- Single Family
Est. Annual Taxes
- $9,453
Year Built
- Built in 1941
Lot Details
- 8,905 Sq Ft Lot
- Lot Dimensions are 166.00 x 0.00
- Stone Retaining Walls
- Landscaped
- Extensive Hardscape
- Corner Lot
- Front and Side Yard
- Property is zoned R4
Parking
- 2 Car Detached Garage
- 3 Driveway Spaces
- Side Facing Garage
Property Views
- Scenic Vista
- Garden
Home Design
- Colonial Architecture
- Brick Exterior Construction
- Brick Foundation
- Pitched Roof
- Shingle Roof
- Metal Roof
- Stone Siding
Interior Spaces
- Property has 2 Levels
- Traditional Floor Plan
- Built-In Features
- Wainscoting
- Ceiling Fan
- 1 Fireplace
- Family Room
- Formal Dining Room
- Electric Dryer
- Attic
- Finished Basement
Kitchen
- Breakfast Area or Nook
- Double Oven
- Electric Oven or Range
- Built-In Microwave
- ENERGY STAR Qualified Dishwasher
- Upgraded Countertops
Flooring
- Wood
- Carpet
- Ceramic Tile
Bedrooms and Bathrooms
- 3 Bedrooms
- En-Suite Bathroom
- Walk-In Closet
- Bathtub with Shower
- Walk-in Shower
Outdoor Features
- Rooftop Deck
- Patio
- Rain Gutters
- Porch
Schools
- Lower Merion High School
Utilities
- Forced Air Heating and Cooling System
- Heating System Uses Oil
- 200+ Amp Service
- Electric Water Heater
- Cable TV Available
Community Details
- No Home Owners Association
Listing and Financial Details
- Tax Lot 256
- Assessor Parcel Number 40-00-32180-009
Map
Home Values in the Area
Average Home Value in this Area
Tax History
| Year | Tax Paid | Tax Assessment Tax Assessment Total Assessment is a certain percentage of the fair market value that is determined by local assessors to be the total taxable value of land and additions on the property. | Land | Improvement |
|---|---|---|---|---|
| 2024 | $8,969 | $214,770 | -- | -- |
| 2023 | $8,596 | $214,770 | $0 | $0 |
| 2022 | $8,436 | $214,770 | $0 | $0 |
| 2021 | $8,244 | $214,770 | $0 | $0 |
| 2020 | $8,043 | $214,770 | $0 | $0 |
| 2019 | $7,901 | $214,770 | $0 | $0 |
| 2018 | $7,901 | $214,770 | $0 | $0 |
| 2017 | $7,610 | $214,770 | $0 | $0 |
| 2016 | $7,527 | $214,770 | $0 | $0 |
| 2015 | $7,018 | $214,770 | $0 | $0 |
| 2014 | $7,018 | $214,770 | $0 | $0 |
Property History
| Date | Event | Price | Change | Sq Ft Price |
|---|---|---|---|---|
| 05/04/2025 05/04/25 | Pending | -- | -- | -- |
| 05/01/2025 05/01/25 | For Sale | $975,000 | -- | $387 / Sq Ft |
Purchase History
| Date | Type | Sale Price | Title Company |
|---|---|---|---|
| Deed | $505,000 | None Available | |
| Deed | $385,000 | -- | |
| Deed | $385,000 | -- |
Mortgage History
| Date | Status | Loan Amount | Loan Type |
|---|---|---|---|
| Open | $150,000 | New Conventional | |
| Closed | $78,000 | New Conventional | |
| Closed | $125,000 | No Value Available | |
| Previous Owner | $300,000 | No Value Available | |
| Previous Owner | $125,000 | No Value Available | |
| Closed | $0 | No Value Available |
Similar Homes in the area
Source: Bright MLS
MLS Number: PAMC2137892
APN: 40-00-32180-009
- 425 Tregaron Rd
- 104 Llanfair Rd
- 281 Winding Way
- 101 Montgomery Ave Unit A-5
- 314 Cynwyd Rd
- 517 Howe Rd Unit 29
- 6 Concord Cir
- 20 Montgomery Ave Unit K
- 162 Union Ave
- 51 Academy Rd
- 44 Union Ave
- 354 Trevor Ln
- 612 Manayunk Rd
- 142 Edgehill Rd
- 138 Rolling Rd
- 6 Balwyn Place
- 175 Stoneway Ln
- 1031 Bryn Mawr Ave
- 508 Baird Rd
- 709 Harvard Rd
