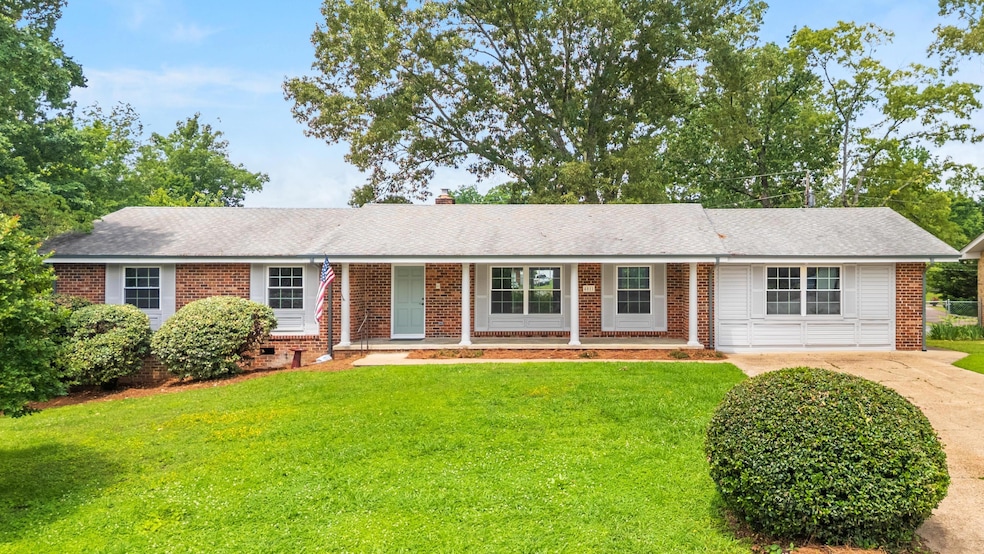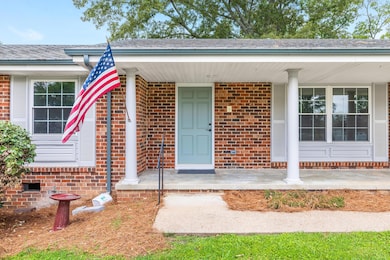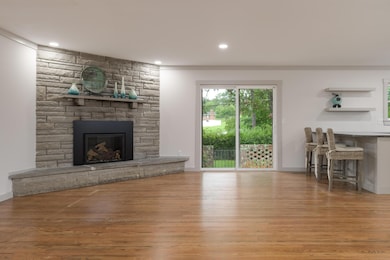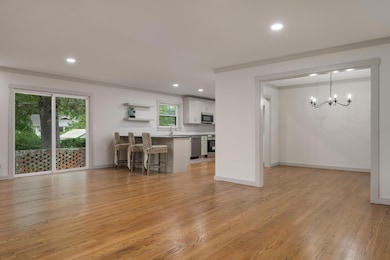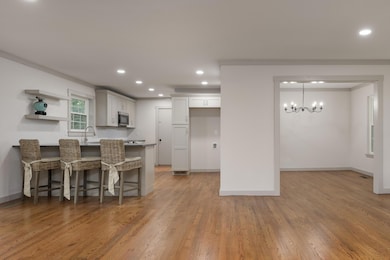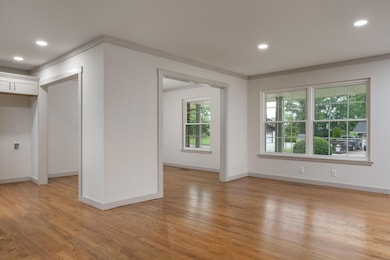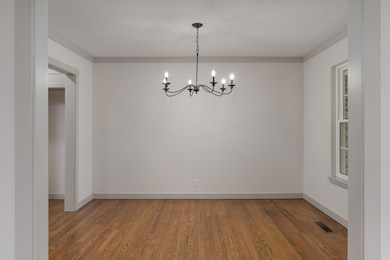Welcome to 4011 Patton Edwards Drive—a fully renovated brick ranch offering over 2,400 square feet of thoughtfully updated, single-level living. This 4-bedroom, 2-bathroom home combines timeless design with modern upgrades, creating a warm and functional space ready to fit a variety of lifestyles.Step inside to discover a beautifully updated kitchen that effortlessly connects to the main living areas. The living room is anchored by a classic fireplace, creating a cozy spot to relax or entertain, while the separate dining room offers a more formal space for meals and gatherings. A spacious bonus room adds flexibility—perfect for a home office, playroom, or second living area.The primary bedroom features an ensuite bathroom for added privacy and convenience, and each of the additional bedrooms is bright, comfortable, and well-sized. Updates continue throughout the home, including a brand-new HVAC system that provides year-round peace of mind.Outside, there's plenty of room to enjoy the outdoors—whether you're gardening, grilling, or simply unwinding at the end of the day. With its blend of classic charm, modern updates, and versatile layout, this home is move-in ready and full of everyday comfort.Information provided is deemed reliable but not guaranteed. Buyer responsible for verifying all information deemed important to Buyer.

