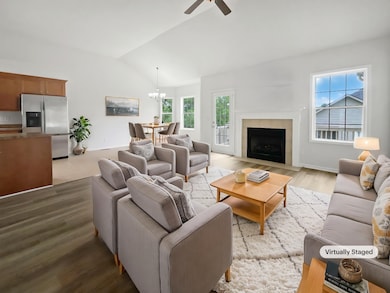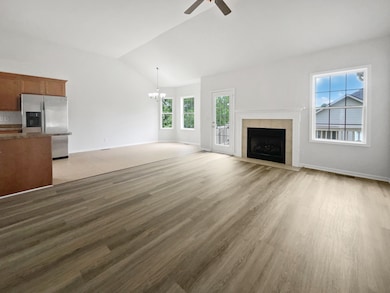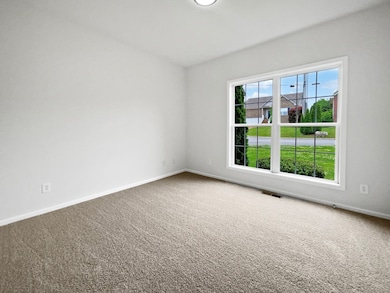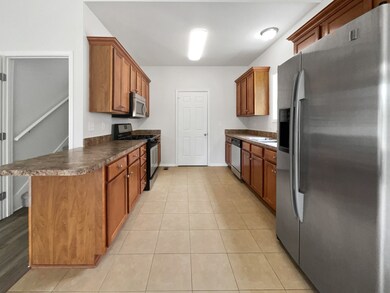
4013 Kristen St Spring Hill, TN 37174
Estimated payment $2,455/month
Highlights
- 2 Car Attached Garage
- Tile Flooring
- Central Heating
- Cooling Available
About This Home
100-Day Home Warranty coverage available at closing. Seller may consider buyer concessions if made in an offer. Your dream home is waiting for you! This home has Fresh Interior Paint, New flooring throughout the home. A fireplace and a soft neutral color palette create a solid blank canvas for the living area. Relax in your primary suite with a walk in closet included. The primary bathroom is fully equipped with a separate tub and shower, double sinks, and plenty of under sink storage. The back yard is the perfect spot to kick back with the included sitting area. Like what you hear? Come see it for yourself! This home has been virtually staged to illustrate its potential
Home Details
Home Type
- Single Family
Est. Annual Taxes
- $2,313
Year Built
- Built in 2005
Lot Details
- 10,019 Sq Ft Lot
HOA Fees
- $25 Monthly HOA Fees
Parking
- 2 Car Attached Garage
Home Design
- Brick Exterior Construction
- Vinyl Siding
Interior Spaces
- 1,763 Sq Ft Home
- Property has 2 Levels
- Oven or Range
Flooring
- Carpet
- Tile
- Vinyl
Bedrooms and Bathrooms
- 3 Main Level Bedrooms
- 2 Full Bathrooms
Schools
- Battle Creek Elementary School
- Battle Creek Middle School
- Spring Hill High School
Utilities
- Cooling Available
- Central Heating
Community Details
- Golf View Estates Sec 3 Subdivision
Listing and Financial Details
- Assessor Parcel Number 050D F 04200 000
Map
Home Values in the Area
Average Home Value in this Area
Tax History
| Year | Tax Paid | Tax Assessment Tax Assessment Total Assessment is a certain percentage of the fair market value that is determined by local assessors to be the total taxable value of land and additions on the property. | Land | Improvement |
|---|---|---|---|---|
| 2022 | $2,312 | $87,300 | $20,000 | $67,300 |
Property History
| Date | Event | Price | Change | Sq Ft Price |
|---|---|---|---|---|
| 06/26/2025 06/26/25 | Price Changed | $405,000 | -1.5% | $230 / Sq Ft |
| 06/12/2025 06/12/25 | Price Changed | $411,000 | -1.2% | $233 / Sq Ft |
| 05/22/2025 05/22/25 | Price Changed | $416,000 | -1.0% | $236 / Sq Ft |
| 05/01/2025 05/01/25 | For Sale | $420,000 | -- | $238 / Sq Ft |
Purchase History
| Date | Type | Sale Price | Title Company |
|---|---|---|---|
| Interfamily Deed Transfer | -- | Boston National Title Llc | |
| Quit Claim Deed | -- | Mid State Title & Escrow Inc | |
| Interfamily Deed Transfer | -- | Mid State Title & Escrow Inc | |
| Warranty Deed | $173,900 | Mid State Title & Escrow Inc | |
| Warranty Deed | $166,775 | First American Title Ins Co |
Mortgage History
| Date | Status | Loan Amount | Loan Type |
|---|---|---|---|
| Open | $360,000 | Reverse Mortgage Home Equity Conversion Mortgage | |
| Previous Owner | $133,421 | Fannie Mae Freddie Mac | |
| Previous Owner | $33,355 | Stand Alone Second |
Similar Homes in the area
Source: Realtracs
MLS Number: 2865075
APN: 050D-F-042.00
- 4012 Kristen St
- 5016 Norman Way
- 5020 Norman Way
- 1049 Golf View Way
- 2028 Sunflower Dr
- 3482 Mahlon Moore Rd
- 3028 Honeysuckle Dr
- 1093 Golf View Way
- 8020 Forest Hills Dr
- 3022 Honeysuckle Dr
- 8023 Forest Hills Dr
- 1148 Weaver Farm Ln
- 2016 Shamrock Dr
- 2009 Shamrock Dr
- 1041 Irish Way
- 1037 Irish Way
- 1012 Irish Way
- 3668 Stonecreek Dr
- 3448 Mahlon Moore Rd
- 3606 Mahlon Moore Rd
- 2008 Patrick Way
- 2027 Patrick Way
- 7029 Nickalus Way
- 2082 Sunflower Dr
- 3003 Baker Way
- 126 Bellagio Villas Dr
- 3557 Mahlon Moore Rd
- 128 Keelon Gap Rd
- 153 Keelon Gap Rd
- 238 Marion Rd
- 431 Tristan Way
- 218 Casper Dr
- 1001 Cyril Dr
- 1008 Cyril Dr
- 2040 Red Jacket Trace
- 6010 Twin Feather Run
- 5014 Morning Dove Ln
- 4020 Sequoia Trail
- 3003 Aruna Ct
- 8006 Alydar Ct






