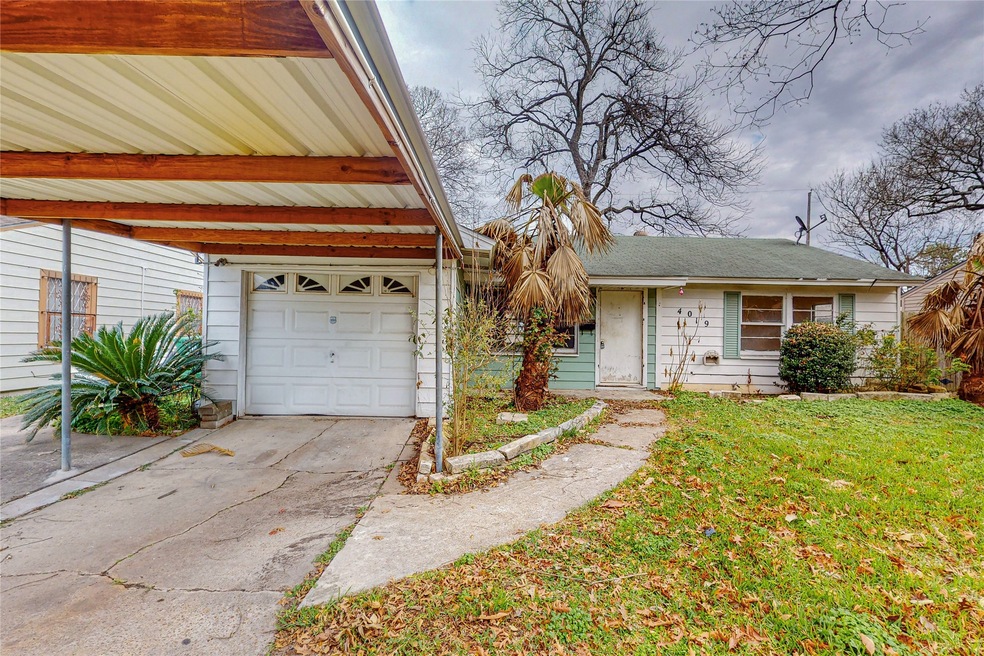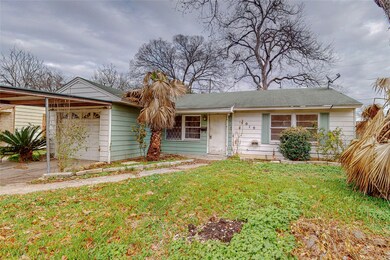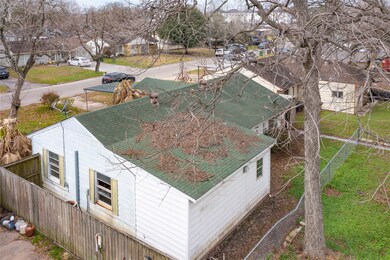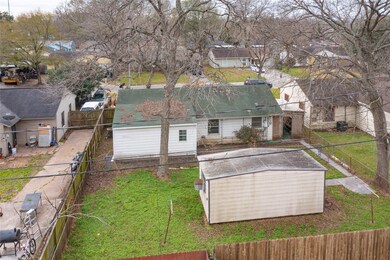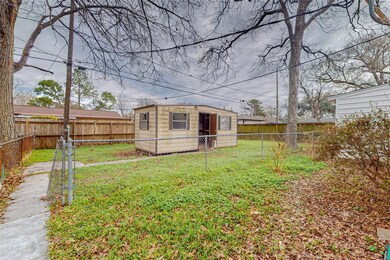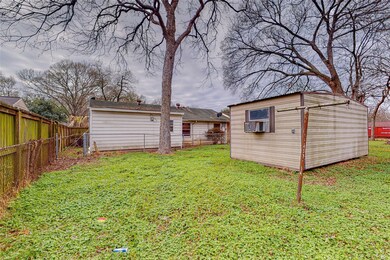
4019 Sue Ellen St Houston, TX 77087
Gulfgate-Pine Valley NeighborhoodEstimated Value: $178,000 - $240,000
2
Beds
2
Baths
1,236
Sq Ft
$167/Sq Ft
Est. Value
Highlights
- Deck
- 1 Car Attached Garage
- Shed
- Traditional Architecture
- Patio
- 1-Story Property
About This Home
As of April 2023Agents, this is an "As Is" Sale suited for investors or do-it-yourselfers.
Home Details
Home Type
- Single Family
Est. Annual Taxes
- $3,661
Year Built
- Built in 1950
Lot Details
- 6,270 Sq Ft Lot
- Back Yard Fenced
Parking
- 1 Car Attached Garage
Home Design
- Traditional Architecture
- Slab Foundation
- Composition Roof
- Aluminum Siding
- Vinyl Siding
Interior Spaces
- 1,236 Sq Ft Home
- 1-Story Property
- Combination Dining and Living Room
- Utility Room
Bedrooms and Bathrooms
- 2 Bedrooms
- 2 Full Bathrooms
Outdoor Features
- Deck
- Patio
- Shed
Schools
- Brookline Elementary School
- Hartman Middle School
- Sterling High School
Utilities
- Central Air
Community Details
- Freeway Sec 01 Subdivision
Ownership History
Date
Name
Owned For
Owner Type
Purchase Details
Listed on
Jan 28, 2023
Closed on
Apr 19, 2023
Sold by
Parkdale Holdings Llc
Bought by
Aviles Deborah and Aviles Juan Carlos
Seller's Agent
Marsha Fisk
Coleman & Company, REALTORS
Buyer's Agent
Fernando Alvarado
Keller Williams Realty Metropolitan
List Price
$155,900
Sold Price
$157,000
Premium/Discount to List
$1,100
0.71%
Total Days on Market
6
Views
6
Current Estimated Value
Home Financials for this Owner
Home Financials are based on the most recent Mortgage that was taken out on this home.
Estimated Appreciation
$49,611
Avg. Annual Appreciation
11.22%
Purchase Details
Closed on
Aug 26, 2022
Sold by
Kyle Applegate
Bought by
Parkdale Holdings Llc
Purchase Details
Closed on
Aug 24, 2022
Sold by
Kesha Creech
Bought by
Parkdale Holdings Llc
Purchase Details
Closed on
Aug 21, 2022
Sold by
Brenda Tanner
Bought by
Parkdale Iioldings Llc
Create a Home Valuation Report for This Property
The Home Valuation Report is an in-depth analysis detailing your home's value as well as a comparison with similar homes in the area
Similar Homes in the area
Home Values in the Area
Average Home Value in this Area
Purchase History
| Date | Buyer | Sale Price | Title Company |
|---|---|---|---|
| Aviles Deborah | -- | Riverway Title | |
| Parkdale Holdings Llc | -- | None Listed On Document | |
| Parkdale Holdings Llc | -- | None Listed On Document | |
| Parkdale Iioldings Llc | -- | None Listed On Document |
Source: Public Records
Property History
| Date | Event | Price | Change | Sq Ft Price |
|---|---|---|---|---|
| 04/20/2023 04/20/23 | Sold | -- | -- | -- |
| 02/03/2023 02/03/23 | Pending | -- | -- | -- |
| 01/28/2023 01/28/23 | For Sale | $155,900 | -- | $126 / Sq Ft |
Source: Houston Association of REALTORS®
Tax History Compared to Growth
Tax History
| Year | Tax Paid | Tax Assessment Tax Assessment Total Assessment is a certain percentage of the fair market value that is determined by local assessors to be the total taxable value of land and additions on the property. | Land | Improvement |
|---|---|---|---|---|
| 2023 | $3,900 | $193,580 | $50,160 | $143,420 |
| 2022 | $3,661 | $166,258 | $50,160 | $116,098 |
| 2021 | $3,052 | $130,938 | $21,945 | $108,993 |
| 2020 | $2,637 | $108,893 | $21,945 | $86,948 |
| 2019 | $2,409 | $95,184 | $21,945 | $73,239 |
| 2018 | $2,271 | $89,761 | $21,945 | $67,816 |
| 2017 | $2,270 | $89,761 | $21,945 | $67,816 |
| 2016 | $2,270 | $89,761 | $21,945 | $67,816 |
| 2015 | -- | $84,302 | $21,945 | $62,357 |
| 2014 | -- | $84,302 | $21,945 | $62,357 |
Source: Public Records
Agents Affiliated with this Home
-
Marsha Fisk

Seller's Agent in 2023
Marsha Fisk
Coleman & Company, REALTORS
(832) 452-7869
1 in this area
16 Total Sales
-
Fernando Alvarado
F
Buyer's Agent in 2023
Fernando Alvarado
Keller Williams Realty Metropolitan
(832) 719-3560
2 in this area
5 Total Sales
Map
Source: Houston Association of REALTORS®
MLS Number: 39787232
APN: 0760610040025
Nearby Homes
- 3231 Real St Unit A/B
- 4018 Antoinette St
- 3243 Real St Unit A/B
- 4042 Wynona St
- 4131 Grimes St
- 4118 Antoinette St
- 4134 Antoinette St
- 3223 Pecan St
- 3139 Pecan St
- 4129 Grimes St
- 6723 South Loop E
- 2705 Beatty St
- 148 Winkler Dr
- 6402 Stratton St
- 3124 Tilfer St
- 6603 Narcissus St
- 6622 Moss Rose St
- 2915 Lidstone St
- 6705 Linden St
- 7318 Thurow St
- 4019 Sue Ellen St
- 4023 Sue Ellen St
- 4015 Sue Ellen St
- 4014 Erby St
- 4011 Sue Ellen St
- 4027 Sue Ellen St
- 4018 Erby St
- 4010 Erby St
- 4022 Erby St
- 4018 Sue Ellen St
- 4007 Sue Ellen St
- 4031 Sue Ellen St
- 4022 Sue Ellen St
- 4014 Sue Ellen St
- 4026 Erby St
- 4026 Sue Ellen St
- 4010 Sue Ellen St
- 4035 Sue Ellen St
- 4003 Sue Ellen St
- 4002 Erby St
