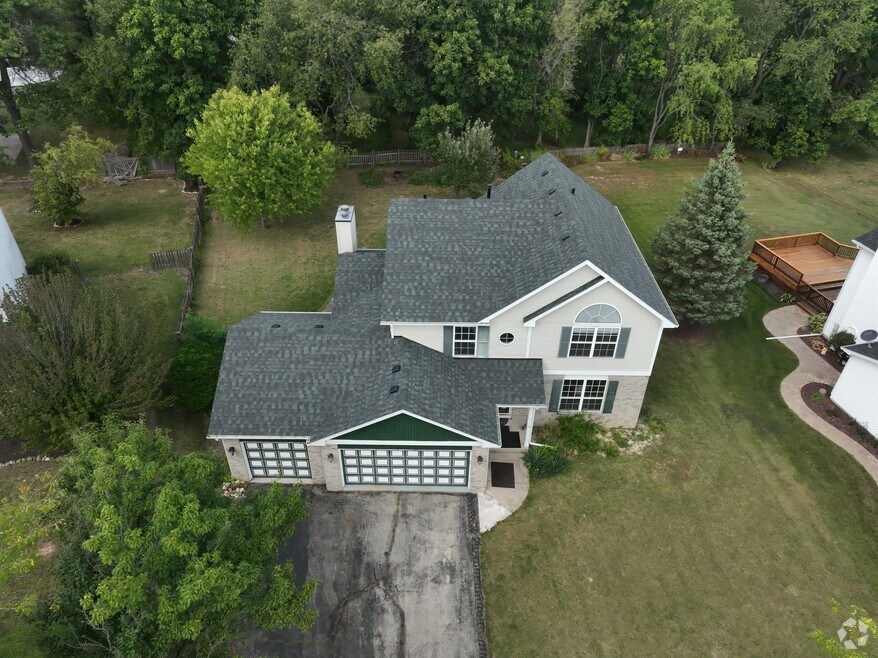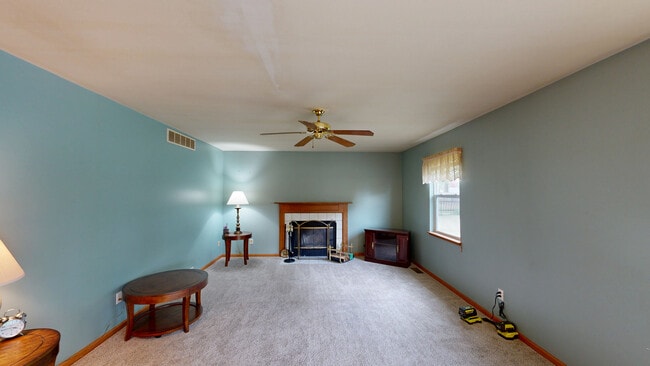
402 Bree Dr Poplar Grove, IL 61065
Estimated payment $1,991/month
Highlights
- Hot Property
- Deck
- Recreation Room
- Airport or Runway
- Property is near a park
- Traditional Architecture
About This Home
BRING US YOUR HIGHEST AND BEST!! Welcome to 402 Bree Drive, Poplar Grove - A Spacious Retreat in a Charming Community! Nestled on a quiet cul-de-sac in the desirable Ravenscrest subdivision, this beautifully updated 5+1 bedroom, 3.5-bath, 2-story home offers flexibility, comfort, and room to grow. With over 2,200 square feet plus a finished, partially exposed basement, this home is ideal for large families, multi-generational living, or anyone seeking extra space for guests or home offices. Step inside to find brand-new carpet in all rooms, including the basement, other than the Dining Room, and a bright, inviting layout. The main level features a formal living and dining room, a spacious eat-in kitchen with stainless steel appliances, walk-in pantry, and ample storage, plus an adjoining family room with a cozy wood-burning fireplace and gas starter. Sliding doors open to a freshly painted two-tier deck overlooking the fully fenced backyard-perfect for entertaining, grilling, or peaceful evenings outdoors. Includes an Apple Tree and a small garden area. Upstairs, the primary suite includes a full en-suite bath and huge walk-in closet along with wall closet. Mean while four additional bedrooms provide plenty of room for everyone. The finished basement expands your options with a large recreation room, a 6th bedroom, and a full bath-ideal for teens, in-laws, or guests. Additional highlights include: 3-car attached garage with openers & transmitters Main level laundry with sink and gas dryer hookup Cathedral ceilings for added light and space, Mechanicals: hot water heater (2014), furnace (2010), A/C (2005), Roof (2025), Owned water softener and sump pump. Set on a generous .31-acre lot, this home balances privacy with community living. Why Poplar Grove? Poplar Grove is a quaint yet growing community offering small-town charm with modern conveniences. You'll enjoy low Boone County taxes, highly regarded North Boone schools, and quick access to shopping, dining, and entertainment in nearby Belvidere, Rockford, and Beloit. Commuters will love the easy access to I-90 and other expressways, making travel to Chicagoland and Southern Wisconsin simple. The neighborhood also features parks, sidewalks, playgrounds, and recreational amenities, including tennis courts and even a nearby landing strip for aviation enthusiasts. Whether you're looking to upsize, accommodate a large household, or simply enjoy a well-maintained home in a welcoming community, 402 Bree Drive delivers the space, updates, and location you've been waiting for. Schedule your private showing today and imagine your next chapter here!
Listing Agent
Baird & Warner Fox Valley - Geneva License #471006164 Listed on: 09/12/2025

Home Details
Home Type
- Single Family
Est. Annual Taxes
- $4,802
Year Built
- Built in 1997 | Remodeled in 2025
Lot Details
- 0.33 Acre Lot
- Lot Dimensions are 93x85x141x167
- Cul-De-Sac
- Fenced
- Paved or Partially Paved Lot
Parking
- 3 Car Garage
- Driveway
- Parking Included in Price
Home Design
- Traditional Architecture
- Brick Exterior Construction
- Asphalt Roof
- Concrete Perimeter Foundation
Interior Spaces
- 2,500 Sq Ft Home
- 2-Story Property
- Cathedral Ceiling
- Wood Burning Fireplace
- Fireplace With Gas Starter
- Double Pane Windows
- ENERGY STAR Qualified Windows
- Insulated Windows
- Tilt-In Windows
- Window Screens
- Sliding Doors
- Six Panel Doors
- Family Room with Fireplace
- Living Room
- Formal Dining Room
- Recreation Room
- Unfinished Attic
Kitchen
- Breakfast Bar
- Walk-In Pantry
- Gas Oven
- Range with Range Hood
- Microwave
- High End Refrigerator
- Dishwasher
- Stainless Steel Appliances
- Disposal
Flooring
- Carpet
- Vinyl
Bedrooms and Bathrooms
- 6 Bedrooms
- 6 Potential Bedrooms
- Separate Shower
Laundry
- Laundry Room
- Dryer
- Washer
- Sink Near Laundry
Basement
- Basement Fills Entire Space Under The House
- Sump Pump
- Finished Basement Bathroom
Home Security
- Storm Doors
- Carbon Monoxide Detectors
Schools
- Poplar Grove Elementary School
- North Boone Middle School
- North Boone High School
Utilities
- Forced Air Heating and Cooling System
- Heating System Uses Natural Gas
- Water Softener is Owned
Additional Features
- Deck
- Property is near a park
Listing and Financial Details
- Senior Tax Exemptions
- Homeowner Tax Exemptions
Community Details
Recreation
- Tennis Courts
Additional Features
- Ravenscrest Subdivision, 2 Story Floorplan
- Airport or Runway
Map
Home Values in the Area
Average Home Value in this Area
Tax History
| Year | Tax Paid | Tax Assessment Tax Assessment Total Assessment is a certain percentage of the fair market value that is determined by local assessors to be the total taxable value of land and additions on the property. | Land | Improvement |
|---|---|---|---|---|
| 2024 | $4,802 | $81,768 | $8,333 | $73,435 |
| 2023 | $4,802 | $72,726 | $10,000 | $62,726 |
| 2022 | $5,216 | $67,626 | $10,000 | $57,626 |
| 2021 | $4,632 | $61,507 | $10,000 | $51,507 |
| 2020 | $4,571 | $61,507 | $10,000 | $51,507 |
| 2019 | $4,442 | $55,387 | $10,000 | $45,387 |
| 2018 | $4,448 | $183,389 | $140,042 | $43,347 |
| 2017 | $4,140 | $49,514 | $10,050 | $39,464 |
| 2016 | $3,754 | $43,148 | $10,000 | $33,148 |
| 2015 | $3,716 | $43,148 | $10,000 | $33,148 |
| 2014 | $804 | $44,384 | $10,000 | $34,384 |
Property History
| Date | Event | Price | List to Sale | Price per Sq Ft | Prior Sale |
|---|---|---|---|---|---|
| 10/06/2025 10/06/25 | Price Changed | $299,999 | -5.6% | $120 / Sq Ft | |
| 10/02/2025 10/02/25 | Price Changed | $317,900 | -2.2% | $127 / Sq Ft | |
| 09/12/2025 09/12/25 | For Sale | $325,000 | +145.3% | $130 / Sq Ft | |
| 10/08/2014 10/08/14 | Sold | $132,500 | 0.0% | $59 / Sq Ft | View Prior Sale |
| 10/08/2014 10/08/14 | Sold | $132,500 | -3.6% | $59 / Sq Ft | View Prior Sale |
| 09/02/2014 09/02/14 | Pending | -- | -- | -- | |
| 09/02/2014 09/02/14 | Pending | -- | -- | -- | |
| 08/01/2014 08/01/14 | Price Changed | $137,500 | -6.8% | $61 / Sq Ft | |
| 07/11/2014 07/11/14 | Price Changed | $147,500 | -6.3% | $66 / Sq Ft | |
| 06/18/2014 06/18/14 | Price Changed | $157,500 | -6.0% | $70 / Sq Ft | |
| 06/10/2014 06/10/14 | For Sale | $167,500 | 0.0% | $74 / Sq Ft | |
| 05/20/2014 05/20/14 | For Sale | $167,500 | -- | $74 / Sq Ft |
Purchase History
| Date | Type | Sale Price | Title Company |
|---|---|---|---|
| Warranty Deed | $132,500 | -- |
About the Listing Agent

Experience:
I'm a dedicated real estate professional with 34+ years of experience at Baird & Warner Real Estate. When you work with me, you're not just getting one agent — you're gaining the strength of an entire team. My team and I offer responsive, personalized service for buyers and sellers, tailored to your specific needs.
Looking for an agent who truly listens? Want someone who knows how to market your home effectively so it sells? We’re here for you. Let’s talk!
We
Shannon's Other Listings
Source: Midwest Real Estate Data (MRED)
MLS Number: 12436177
APN: 03-24-476-006
- 109 W Edson St
- 109 W Edson St Unit 111 W Edson Street
- 313 S State St
- 293 Oak St
- 100 N State St
- 473 Burled Wood Dr
- 479 Burled Wood Dr
- 110 N State St
- 140 Bullard St
- 539 Sycamore St
- 528 Oak Ln
- 522 Oak Ln
- xxxx Illinois 173
- 13766 Il Route 76
- 111 Brandywine Dr SE
- 117 Brandywine Dr SE
- 126 Galleon Run Dr SE
- 134 Liverpool Dr SE
- 100 Prince Ct SE
- 784 Long Island Cir Unit ID1310537P
- 1110 Russell Rd
- 520 Pearl St
- 1151 Nettie St
- 7634 Jockey Dr Unit 763
- 7375 Coon Trail Rd
- 1336 Fremont St
- 7311 Casey Dr Unit Casey
- 7152 Sue Ln
- 7010 Forest Glen Dr
- 1750 W Chrysler Dr
- 7342 Wallingford Way Unit 7342 Wallingford Way
- 7318 Wallingford Way Unit Eileen
- 6363 Commonwealth Dr Unit Carriage Homes of Park Hi
- 6538 Spring Brook Rd
- 653 Clark Dr
- 906 Mcknight Cir
- 747 N Bell School Rd
- 7367 Meander Dr
- 7329 Travertine Trail





