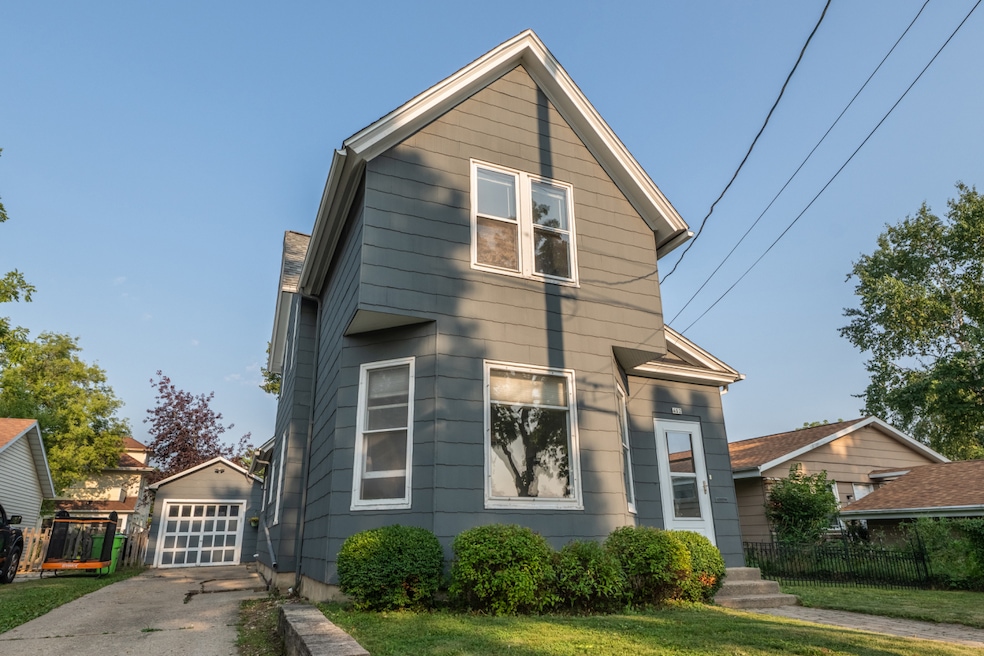
402 N Johnson St Hartford, WI 53027
Estimated payment $1,753/month
About This Home
Inside, you will find a warm and welcoming layout with a spacious living room, dedicated dining area, and a spacious, functional kitchen, ideal for both everyday living and entertaining. Each of the three bedrooms offers comfortable space and natural light, while the full bathroom features timeless finishes and plenty of storage. Outside, enjoy the back yard, perfect for summer gatherings, gardening, or simply unwinding. You will love being within walking distance to shops, restaurants, parks, and community events. Whether you are a first-time buyer, someone looking to downsize, or seeking a home with an unbeatable location, this one is a must see. Schedule your showing today and fall in love with all that this Hartford gem has to offer!
Listing Agent
Shorewest Realtors, Inc. Brokerage Email: PropertyInfo@shorewest.com License #97097-94 Listed on: 08/01/2025

Home Details
Home Type
- Single Family
Est. Annual Taxes
- $2,083
Lot Details
- 5,663 Sq Ft Lot
Parking
- 1 Car Detached Garage
- Garage Door Opener
Interior Spaces
- 1,712 Sq Ft Home
- 2-Story Property
Kitchen
- Oven
- Range
- Microwave
- Dishwasher
Bedrooms and Bathrooms
- 3 Bedrooms
- 1 Full Bathroom
Laundry
- Dryer
- Washer
Basement
- Basement Fills Entire Space Under The House
- Stubbed For A Bathroom
Schools
- Central Middle School
- Hartford High School
Utilities
- Forced Air Heating and Cooling System
- Heating System Uses Natural Gas
Listing and Financial Details
- Exclusions: Seller's Personal Property, Chest Freezer In Basement, Wooden Work Bench In Garage
- Assessor Parcel Number 36 2001016011
Map
Home Values in the Area
Average Home Value in this Area
Tax History
| Year | Tax Paid | Tax Assessment Tax Assessment Total Assessment is a certain percentage of the fair market value that is determined by local assessors to be the total taxable value of land and additions on the property. | Land | Improvement |
|---|---|---|---|---|
| 2024 | $1,871 | $179,000 | $27,000 | $152,000 |
| 2023 | $1,872 | $179,000 | $27,000 | $152,000 |
| 2022 | $1,974 | $179,000 | $27,000 | $152,000 |
| 2021 | $1,996 | $137,200 | $21,200 | $116,000 |
| 2020 | $2,489 | $137,200 | $21,200 | $116,000 |
| 2019 | $2,075 | $137,200 | $21,200 | $116,000 |
| 2018 | $2,101 | $137,200 | $21,200 | $116,000 |
| 2017 | $2,160 | $132,500 | $21,200 | $111,300 |
| 2016 | $2,200 | $132,500 | $21,200 | $111,300 |
| 2015 | $2,169 | $128,800 | $21,200 | $107,600 |
| 2014 | $2,337 | $128,800 | $21,200 | $107,600 |
| 2013 | $2,784 | $164,400 | $32,300 | $132,100 |
Property History
| Date | Event | Price | Change | Sq Ft Price |
|---|---|---|---|---|
| 08/01/2025 08/01/25 | For Sale | $289,900 | -- | $169 / Sq Ft |
Purchase History
| Date | Type | Sale Price | Title Company |
|---|---|---|---|
| Warranty Deed | $132,500 | -- | |
| Warranty Deed | $134,900 | -- |
Mortgage History
| Date | Status | Loan Amount | Loan Type |
|---|---|---|---|
| Previous Owner | $93,000 | New Conventional | |
| Previous Owner | $25,000 | Credit Line Revolving | |
| Previous Owner | $103,000 | New Conventional |
Similar Homes in Hartford, WI
Source: Metro MLS
MLS Number: 1929319
APN: 36-2001016011
- 421 First St
- 504 First St
- 304 High St
- 517 Fourth St
- 11 S Main St
- 107 W Sumner St
- 855 Center St
- 222 W Prospect St
- 307 Sixth St
- 63 Grand Ave
- 880 Hickory Ln
- 78 Summit St
- 820 W Sumner St
- 338 Branch St
- 346 Settlement Rd
- 1407 Cleveland Ct
- 945 Bell Ave
- Lt2 Kettle Moraine Dr
- Lt3 Kettle Moraine Dr
- 558 Yosemite Ave
- 38 W State St Unit 38
- 225 N Main St
- 840 W Washington Ave
- 771 Mckinley Ave Unit 6
- 844 E Loos St
- 628 E Monroe Ave
- 851-861 Evergreen Dr
- 830 Liberty Ave
- 1090 Seneca St
- 400 Whistle Dr
- 141 S Maple Ave Unit 141 S Maple
- 131 S Maple Ave Unit 1
- 113 Eiche Dr
- 117 Eiche Dr
- 118 Eiche Dr
- 4705 Highland Park Dr
- 4815 State Highway 144
- N170 W21970 Rosewood Ln
- 626 Hillside Rd
- N168W19937 Ridgeway Ct






