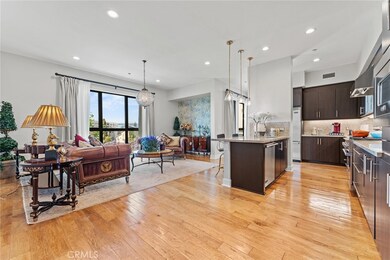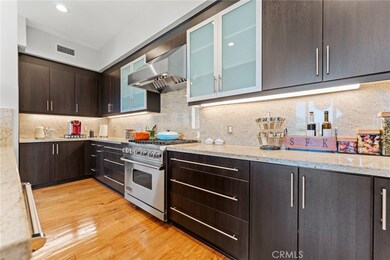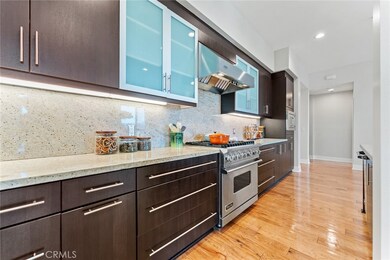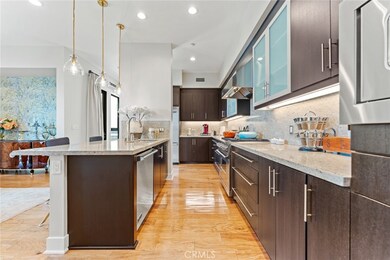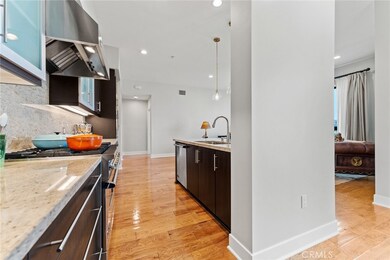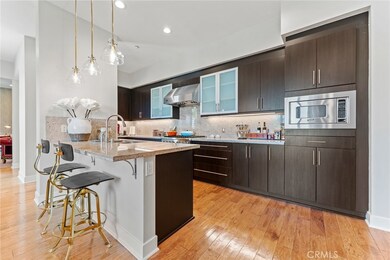
The Lennox 402 Rockefeller Unit 407 Irvine, CA 92612
University Park and Town Center NeighborhoodEstimated payment $12,665/month
Highlights
- Fitness Center
- City Lights View
- Fireplace in Primary Bedroom
- No Units Above
- Clubhouse
- Community Pool
About This Home
Enjoy stunning panoramic views overlooking the community’s lush greenbelt, resort-style pool, and tranquil open space — all from the comfort of your private balcony in this rare top-floor residence at The Lennox in Central Park West. This meticulously upgraded single-level home offers 2 spacious bedrooms, 2.5 bathrooms, and approximately 2,250 square feet of open-concept living space.
The gourmet kitchen showcases a large center island, granite countertops, and top-of-the-line Viking appliances. The expansive living and dining areas feature hardwood flooring and a cozy fireplace, creating an inviting setting for both relaxation and entertaining. The luxurious primary suite includes a spa-like bathroom with dual vanities, soaking tub, and walk-in closet. Additional highlights include an interior laundry room with sink, and This Is One Of The Few Unit Come With Two Individual Garage, Not like others only parking space.
Residents of The Lennox enjoy premium amenities such as a fitness center, clubhouse, outdoor fireplace lounges, BBQ areas, parks, basketball courts, and 24-hour security. Conveniently located near world-class shopping, dining, UC Irvine and John Wayne Airport.
Listing Agent
Gold Orange Realty Inc. Brokerage Phone: 949-887-2038 License #02034768 Listed on: 05/26/2025
Property Details
Home Type
- Condominium
Est. Annual Taxes
- $14,445
Year Built
- Built in 2014
Lot Details
- No Units Above
- End Unit
- Two or More Common Walls
HOA Fees
Parking
- 2 Car Garage
Property Views
- City Lights
- Park or Greenbelt
- Neighborhood
Interior Spaces
- 2,250 Sq Ft Home
- 4-Story Property
- Entryway
- Family Room
- Living Room with Fireplace
Bedrooms and Bathrooms
- 2 Main Level Bedrooms
- Fireplace in Primary Bedroom
- Walk-In Closet
Laundry
- Laundry Room
- Dryer
- Washer
Additional Features
- Exterior Lighting
- Central Air
Listing and Financial Details
- Tax Lot 15
- Tax Tract Number 16590
- Assessor Parcel Number 93024164
- $3,194 per year additional tax assessments
Community Details
Overview
- 72 Units
- Lennox Association, Phone Number (949) 502-8754
- Firstservice Residential Association, Phone Number (949) 679-3971
- Lennox Subdivision
Amenities
- Outdoor Cooking Area
- Community Fire Pit
- Community Barbecue Grill
- Clubhouse
Recreation
- Sport Court
- Community Playground
- Fitness Center
- Community Spa
- Park
Map
About The Lennox
Home Values in the Area
Average Home Value in this Area
Tax History
| Year | Tax Paid | Tax Assessment Tax Assessment Total Assessment is a certain percentage of the fair market value that is determined by local assessors to be the total taxable value of land and additions on the property. | Land | Improvement |
|---|---|---|---|---|
| 2024 | $14,445 | $1,125,180 | $617,042 | $508,138 |
| 2023 | $14,142 | $1,103,118 | $604,943 | $498,175 |
| 2022 | $14,239 | $1,081,489 | $593,082 | $488,407 |
| 2021 | $13,949 | $1,060,284 | $581,453 | $478,831 |
| 2020 | $14,630 | $1,049,413 | $575,491 | $473,922 |
| 2019 | $14,361 | $1,028,837 | $564,207 | $464,630 |
| 2018 | $14,692 | $1,008,664 | $553,144 | $455,520 |
| 2017 | $14,718 | $988,887 | $542,298 | $446,589 |
| 2016 | $14,711 | $969,498 | $531,665 | $437,833 |
| 2015 | $14,509 | $954,936 | $523,679 | $431,257 |
| 2014 | $14,300 | $936,231 | $513,421 | $422,810 |
Property History
| Date | Event | Price | Change | Sq Ft Price |
|---|---|---|---|---|
| 06/17/2025 06/17/25 | Pending | -- | -- | -- |
| 05/26/2025 05/26/25 | For Sale | $1,800,000 | -- | $800 / Sq Ft |
Similar Homes in Irvine, CA
Source: California Regional Multiple Listing Service (CRMLS)
MLS Number: OC25113106
APN: 930-241-64
- 312 Rockefeller
- 2526 Nolita
- 1326 Nolita
- 2424 Nolita
- 2540 Nolita
- 2536 Nolita
- 615 Rockefeller
- 21 Gramercy Unit 115
- 4210 Rivington
- 107 Bowery
- 1505 Rivington
- 1509 Rivington
- 3713 Rivington
- 31 Soho
- 36 Soho
- 187 Bowery
- 3100 Rivington
- 3131 Michelson Dr Unit 901
- 3131 Michelson Dr Unit 1206
- 3131 Michelson Dr Unit 606

