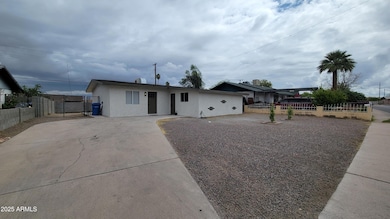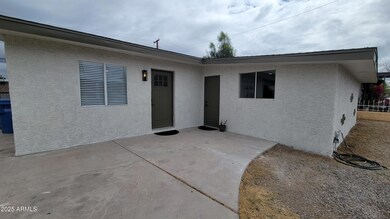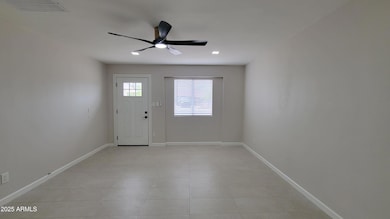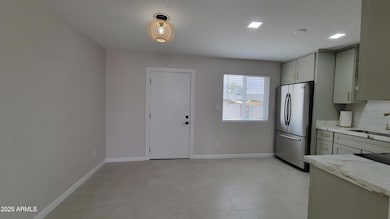
402 W Darrow St Phoenix, AZ 85041
South Mountain NeighborhoodEstimated payment $1,977/month
Total Views
6,702
3
Beds
2
Baths
1,264
Sq Ft
$277
Price per Sq Ft
Highlights
- No HOA
- Eat-In Kitchen
- Tile Flooring
- Phoenix Coding Academy Rated A
- No Interior Steps
- Property is near a bus stop
About This Home
Charming 3 bedroom and 2 bath plus additional room by the laundry area. Single-level home features a large living room, nice kitchen and freshly painted interior/exterior, New title, Large back yard and Alley. You will be amazed by the look and feel of the home. Very close to all major freeways. This home is one of a kind and you will not be able to find one like it.
Home Details
Home Type
- Single Family
Est. Annual Taxes
- $530
Year Built
- Built in 1960
Lot Details
- 6,059 Sq Ft Lot
- Wrought Iron Fence
- Block Wall Fence
Parking
- 2 Open Parking Spaces
Home Design
- Wood Frame Construction
- Composition Roof
- Stucco
Interior Spaces
- 1,264 Sq Ft Home
- 1-Story Property
- Tile Flooring
- Washer and Dryer Hookup
Kitchen
- Eat-In Kitchen
- <<builtInMicrowave>>
Bedrooms and Bathrooms
- 3 Bedrooms
- Primary Bathroom is a Full Bathroom
- 2 Bathrooms
Schools
- John R Davis Elementary And Middle School
- Cesar Chavez High School
Utilities
- Central Air
- Heating Available
Additional Features
- No Interior Steps
- Property is near a bus stop
Community Details
- No Home Owners Association
- Association fees include no fees
- Fremont Heights Subdivision
Listing and Financial Details
- Tax Lot 110
- Assessor Parcel Number 114-13-113
Map
Create a Home Valuation Report for This Property
The Home Valuation Report is an in-depth analysis detailing your home's value as well as a comparison with similar homes in the area
Home Values in the Area
Average Home Value in this Area
Tax History
| Year | Tax Paid | Tax Assessment Tax Assessment Total Assessment is a certain percentage of the fair market value that is determined by local assessors to be the total taxable value of land and additions on the property. | Land | Improvement |
|---|---|---|---|---|
| 2025 | $530 | $4,024 | -- | -- |
| 2024 | $514 | $3,832 | -- | -- |
| 2023 | $514 | $19,530 | $3,900 | $15,630 |
| 2022 | $503 | $15,260 | $3,050 | $12,210 |
| 2021 | $519 | $12,920 | $2,580 | $10,340 |
| 2020 | $512 | $11,230 | $2,240 | $8,990 |
| 2019 | $495 | $9,100 | $1,820 | $7,280 |
| 2018 | $481 | $7,930 | $1,580 | $6,350 |
| 2017 | $448 | $6,420 | $1,280 | $5,140 |
| 2016 | $425 | $5,100 | $1,020 | $4,080 |
| 2015 | $395 | $4,380 | $870 | $3,510 |
Source: Public Records
Property History
| Date | Event | Price | Change | Sq Ft Price |
|---|---|---|---|---|
| 07/09/2025 07/09/25 | Price Changed | $350,000 | -0.6% | $277 / Sq Ft |
| 06/11/2025 06/11/25 | Price Changed | $352,000 | -0.8% | $278 / Sq Ft |
| 05/28/2025 05/28/25 | Price Changed | $355,000 | -1.4% | $281 / Sq Ft |
| 05/07/2025 05/07/25 | For Sale | $360,000 | +60.0% | $285 / Sq Ft |
| 03/05/2025 03/05/25 | Sold | $225,000 | 0.0% | $178 / Sq Ft |
| 02/23/2025 02/23/25 | Pending | -- | -- | -- |
| 02/23/2025 02/23/25 | For Sale | $225,000 | 0.0% | $178 / Sq Ft |
| 02/03/2025 02/03/25 | Pending | -- | -- | -- |
| 01/30/2025 01/30/25 | For Sale | $225,000 | -- | $178 / Sq Ft |
Source: Arizona Regional Multiple Listing Service (ARMLS)
Purchase History
| Date | Type | Sale Price | Title Company |
|---|---|---|---|
| Warranty Deed | $225,000 | First American Title Insurance | |
| Interfamily Deed Transfer | -- | Dhi Title Of Arizona Inc | |
| Warranty Deed | $150,000 | Dhi Title Of Arizona Inc | |
| Cash Sale Deed | $139,900 | Stewart Title & Trust Of Pho |
Source: Public Records
Mortgage History
| Date | Status | Loan Amount | Loan Type |
|---|---|---|---|
| Open | $199,750 | New Conventional | |
| Previous Owner | $135,000 | Purchase Money Mortgage | |
| Previous Owner | $28,500 | Unknown |
Source: Public Records
Similar Homes in the area
Source: Arizona Regional Multiple Listing Service (ARMLS)
MLS Number: 6862839
APN: 114-13-113
Nearby Homes
- 6907 S 8th Dr Unit 123
- 6908 S 8th Dr Unit 27
- 27 E Baseline Rd Unit 4
- 6843 S 9th Ave Unit 11
- 29 E Baseline Rd
- 811 W Saint Kateri Ave
- 713 W Saint Charles Ave
- 720 W Lydia Ln
- 6437 S Central Ave Unit 100
- 1017 W Lydia Ln
- 6427 S Central Ave Unit 100
- 809 W Coles Rd
- 8437 S 5th Dr
- 8445 S 7th Ave
- 6216 S 5th Ave
- 710 W Ardmore Rd
- 908 W Caldwell St
- 8425 S 10th Ln Unit 1
- 7404 S 15th Ln
- 8218 S 7th St Unit OFC
- 227 W Darrow St
- 7104 S 7th Ln Unit 57
- 30 W Fremont Rd Unit B
- 7850 S Central Ave
- 6825 S 7th Ln
- 8110 S 2nd Dr
- 1111 W Carson Rd
- 605 W Latona Rd
- 1213 W Fremont Rd
- 6506 S 10th Dr
- 321 W Winston Dr Unit 2
- 8504 S 10th Ln Unit 4
- 304 W Southern Ave
- 234 W Southern Ave
- 8632 S 10th Ln
- 6233 S 15th Dr
- 1732 W Minton St
- 8812 S 10th Dr
- 207 E Valley View Dr
- 1605 W St Catherine Ave






