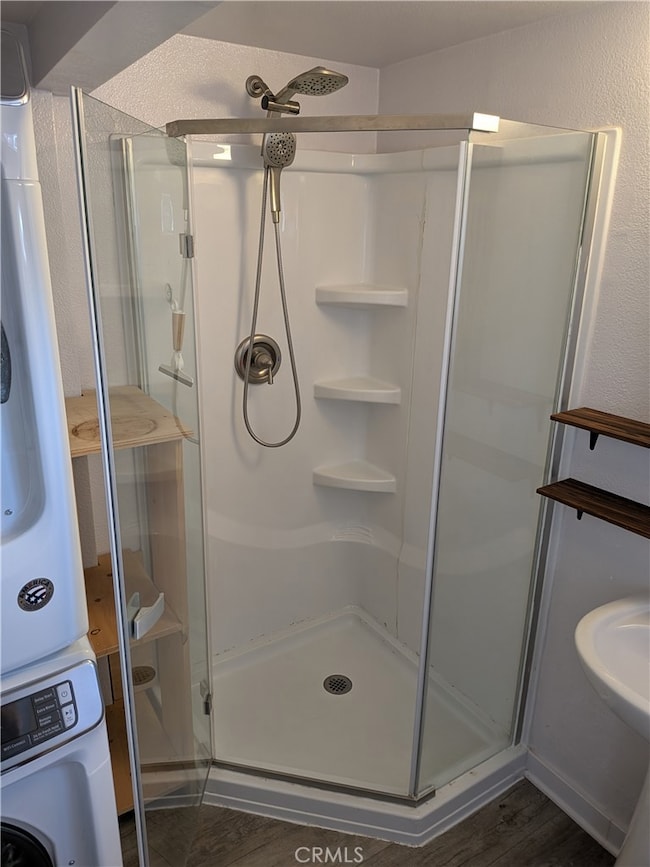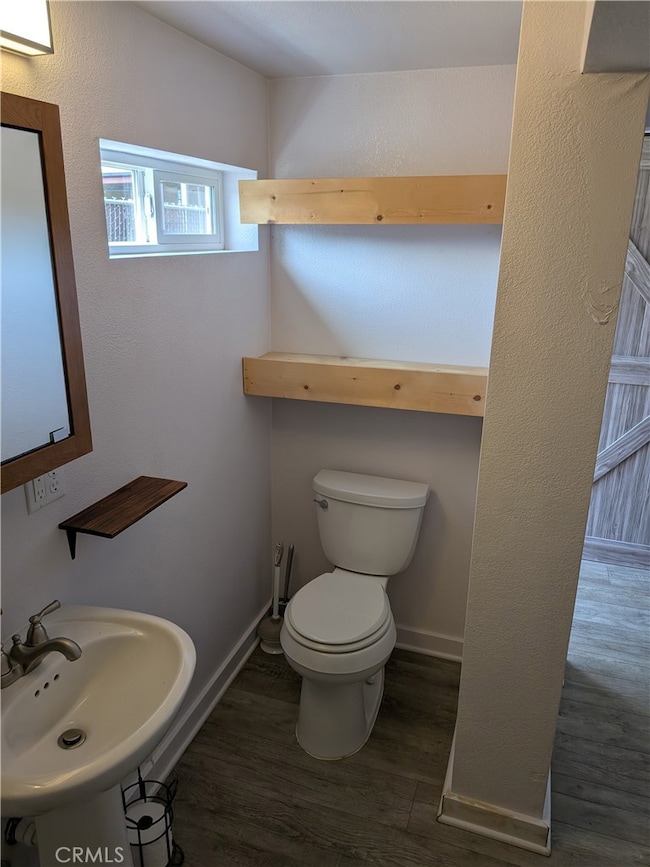
$484,000
- 3 Beds
- 1 Bath
- 2,375 Sq Ft
- 4172 F St
- Eureka, CA
Charming 3-bed, 1.5-bath home on a spacious oversized city lot! Outdoor living shines with a large fenced yard, patio for entertaining, and a separate playhouse that doubles as an office or studio. Inside, enjoy hardwood floors, a cozy family room, and a functional mudroom/laundry space. The kitchen features a built-in desk and flows into the dining area. Bonus room above the garage offers extra
Rollin Trehearne Ming Tree, Inc.






