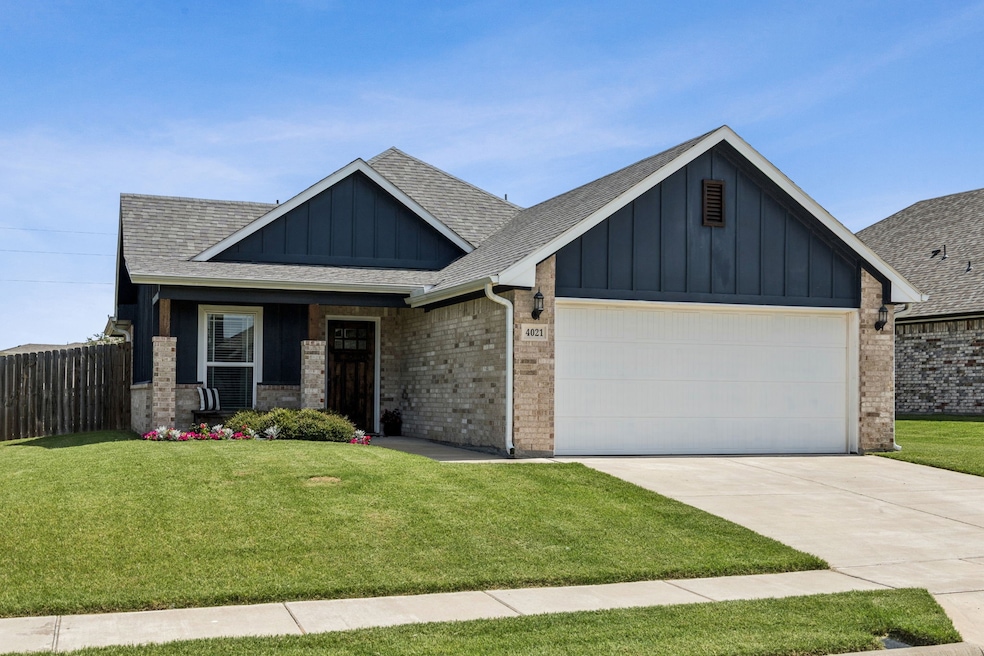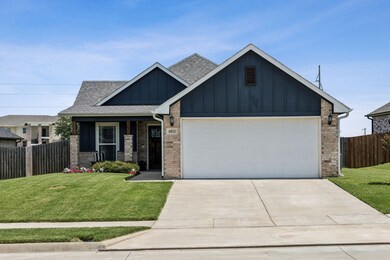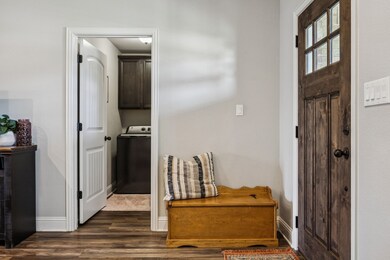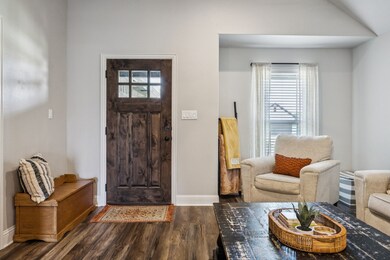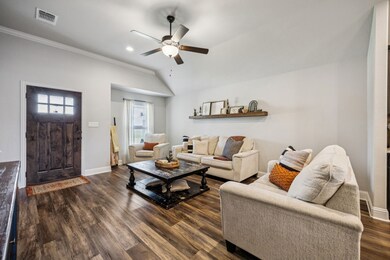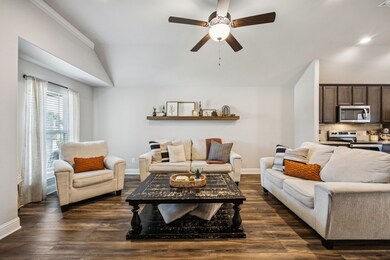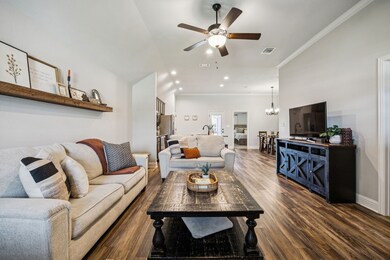
4021 Belmont Blvd Sherman, TX 75092
Estimated payment $2,042/month
Highlights
- Traditional Architecture
- Covered patio or porch
- Interior Lot
- Granite Countertops
- 2 Car Attached Garage
- Walk-In Closet
About This Home
Welcome to this charming 3-bedroom, 2-bath home offering 1,357 sqft of thoughtfully designed living space. Built in 2020 and meticulously maintained, it boasts gorgeous modern finishes throughout—ideal for first-time buyers, young families, or those looking to downsize without sacrificing style or comfort.
Featuring an open-concept layout, the light-filled kitchen showcases sleek countertops and stainless steel appliances that seamlessly flow into a spacious living area—perfect for hosting or relaxing nights in. The primary suite includes a private bath and walk-in closet, while two additional bedrooms provide versatile space for guests, a home office, or growing family needs.
This home sits in a prime location near top-rated schools, spacious parks, and convenient shopping, in one of North Texas’s most desirable up-and-coming cities. Don’t miss your chance to become part of Sherman’s bright future—schedule your showing today!
Open House Schedule
-
Sunday, July 13, 20252:00 to 4:00 pm7/13/2025 2:00:00 PM +00:007/13/2025 4:00:00 PM +00:00Add to Calendar
Home Details
Home Type
- Single Family
Est. Annual Taxes
- $5,121
Year Built
- Built in 2020
Lot Details
- 6,752 Sq Ft Lot
- Wood Fence
- Landscaped
- Interior Lot
- Back Yard
HOA Fees
- $19 Monthly HOA Fees
Parking
- 2 Car Attached Garage
- Front Facing Garage
Home Design
- Traditional Architecture
- Brick Exterior Construction
- Slab Foundation
- Composition Roof
- Board and Batten Siding
Interior Spaces
- 1,357 Sq Ft Home
- 1-Story Property
- Ceiling Fan
Kitchen
- Electric Range
- Microwave
- Dishwasher
- Kitchen Island
- Granite Countertops
Flooring
- Carpet
- Ceramic Tile
- Luxury Vinyl Plank Tile
Bedrooms and Bathrooms
- 3 Bedrooms
- Walk-In Closet
- 2 Full Bathrooms
Outdoor Features
- Covered patio or porch
- Rain Gutters
Schools
- Henry W Sory Elementary School
- Sherman High School
Utilities
- Central Heating and Cooling System
- Cable TV Available
Community Details
- Association fees include management, ground maintenance
- Guardian Association Management Association
- Heritage Farms Subdivision
Listing and Financial Details
- Legal Lot and Block 2 / A
- Assessor Parcel Number 404622
Map
Home Values in the Area
Average Home Value in this Area
Tax History
| Year | Tax Paid | Tax Assessment Tax Assessment Total Assessment is a certain percentage of the fair market value that is determined by local assessors to be the total taxable value of land and additions on the property. | Land | Improvement |
|---|---|---|---|---|
| 2024 | $5,121 | $233,463 | $0 | $0 |
| 2023 | $3,261 | $212,239 | $0 | $0 |
| 2022 | $4,479 | $191,126 | $33,824 | $157,302 |
| 2021 | $3,131 | $124,914 | $23,329 | $101,585 |
| 2020 | $416 | $15,864 | $15,864 | $0 |
Property History
| Date | Event | Price | Change | Sq Ft Price |
|---|---|---|---|---|
| 07/11/2025 07/11/25 | Price Changed | $289,000 | -3.3% | $213 / Sq Ft |
| 06/23/2025 06/23/25 | For Sale | $299,000 | -- | $220 / Sq Ft |
Purchase History
| Date | Type | Sale Price | Title Company |
|---|---|---|---|
| Vendors Lien | -- | Grayson County Title |
Mortgage History
| Date | Status | Loan Amount | Loan Type |
|---|---|---|---|
| Open | $153,928 | New Conventional |
Similar Homes in Sherman, TX
Source: North Texas Real Estate Information Systems (NTREIS)
MLS Number: 20978103
APN: 404622
- 1400 Ascot Ave
- 1412 Ascot Ave
- 1604 Heritage Creek Dr
- 1612 Heritage Creek Dr
- 1415 Mallard Dr
- 1405 Pheasant Dr
- 4317 Hawk Ln
- 4325 Falcon Dr
- 4318 Quail Run Rd
- 1407 Swan Ridge Dr
- 4403 Falcon Dr
- 1423 Swan Ridge Dr
- 4415 Falcon Dr
- 4304 Hummingbird Dr
- 4512 Blue Jay Ln
- 4109 Hummingbird Dr
- 3409 Sandstone Dr
- 602 Seasons W
- 1712 Creekside Ave
- 3307 Brookstone Dr
- 4203 Falcon Dr
- 900 S Fm 1417
- 1103 S Fm 1417
- 800 S Fm 1417
- 1305 S Fm 1417
- 901 S Heritage Pkwy
- 1429 S Raven Dr
- 700 S Fm 1417
- 1104 Silverton Dr
- 3307 Brookstone Dr
- 901 S Farm To Market Road 1417 Unit E302
- 901 S Farm To Market Road 1417 Unit E305
- 303 S Fm 1417
- 1808 Southridge Ln
- 2805 Chert Ct
- 2614 W Argyle Ln
- 2903 Tulip Dr
- 3704 W Houston St
- 2511 Ridgecrest Ln
- 2915 Peony Dr Unit 2911
