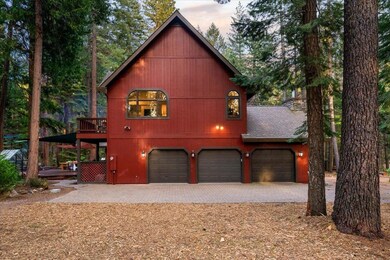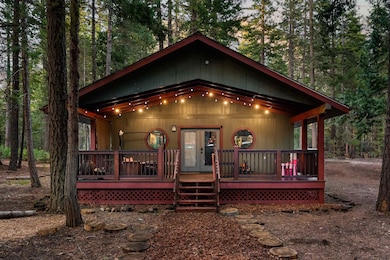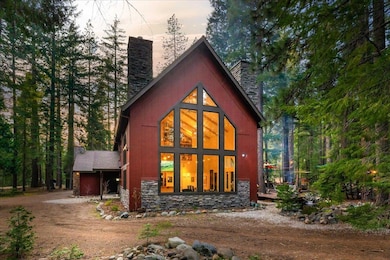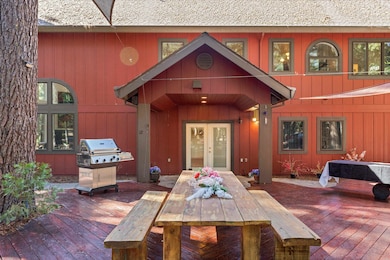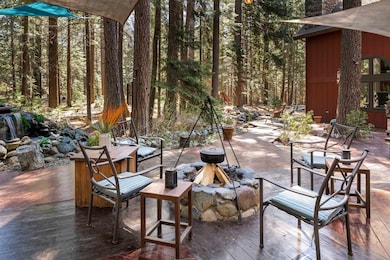
4025 Summit Dr Mount Shasta, CA 96067
Estimated payment $12,230/month
Highlights
- Barn
- 17.6 Acre Lot
- Deck
- Views of Trees
- Craftsman Architecture
- Pond
About This Home
Looking for that Mt. Shasta Cabin in the woods? Whether your outdoor passion is skiing, climbing, hiking, fishing, rafting .... This multi-unit property is the ideal place! The 2996 sq ft primary home presents a unique mix of gallery and cozy home; 28 ft beamed ceilings, 4 bedrooms (one duals as an art studio), 3 bath, library, and a complete workshop. The centerpiece of the compound of buildings hosts a 3000+sq ft. redwood deck with a fire pit, waterfall pond, farm table and an outdoor sound system. The nearby cabin complete with kitchen, bathroom and laundry is a flexible space that can be a mother-in-law unit or a bunk house for housing many guests. Above a drive through barn you will find a theatre/office/ mancave with a full bath and kitchenette. There are numerous outbuildings providing ample storage space for outdoor activities and property gear. This amazing forest property is looking for its next generation of fun!
Home Details
Home Type
- Single Family
Year Built
- Built in 2006
Lot Details
- 17.6 Acre Lot
- Few Trees
- Property is zoned R-R-B
Parking
- 3 Car Attached Garage
Home Design
- Craftsman Architecture
- Cabin
- Slab Foundation
- Composition Roof
- Cement Board or Planked
Interior Spaces
- 2,966 Sq Ft Home
- 2-Story Property
- Built-In Desk
- Vaulted Ceiling
- Multiple Fireplaces
- Double Pane Windows
- Living Room with Fireplace
- Views of Trees
Kitchen
- Dishwasher
- Disposal
Flooring
- Wood
- Tile
Bedrooms and Bathrooms
- 4 Bedrooms
- Walk-In Closet
- 3 Bathrooms
- <<bathWSpaHydroMassageTubToken>>
Outdoor Features
- Pond
- Deck
- Separate Outdoor Workshop
Farming
- Barn
Utilities
- Pellet Stove burns compressed wood to generate heat
- Heat Pump System
- Heating System Uses Oil
- Well
- High Speed Internet
Community Details
Listing and Financial Details
- Assessor Parcel Number 021-071-040
Map
Home Values in the Area
Average Home Value in this Area
Property History
| Date | Event | Price | Change | Sq Ft Price |
|---|---|---|---|---|
| 01/01/2025 01/01/25 | For Sale | $1,875,000 | -- | $632 / Sq Ft |
About the Listing Agent

For the past 18 years, she has been president of a family-owned development company; purchasing land, commercial properties, rental properties, and managing street development and construction sites. Leaving Napa meant retiring from her 30+ year career in the fitness industry. She was General Manager of Napa’s premier Fitness Center, HealthQuest Fitness, where she had her hands on everything from building and software projects to training fitness instructors.
Gail and her husband
Gail's Other Listings
Source: Siskiyou Association of REALTORS®
MLS Number: 20250003
APN: 021-071-040
- 457 Skyview Rd
- 606 Valley Quail Dr
- 4113 N Old Stage Rd
- 138 Pony Trail
- 4900 N Old Stage Rd
- 234 Pony Trail
- 316 Pony Trail
- 0 Apn 006-330-350 Unit 224096739
- 509 Deetz Rd
- 00 Summit Dr
- 930 Davis Place Rd
- 5404 N Old Stage Rd
- 807 Quail Meadow Dr
- 1400 Davis Place Rd
- 2601 N Old Stage Rd
- 1545 Frederick St
- 00 Truck Village Dr
- 0 Truck Village Dr
- 1601 Timber Hills Rd
- 9.2 acres Spring Hill Rd


