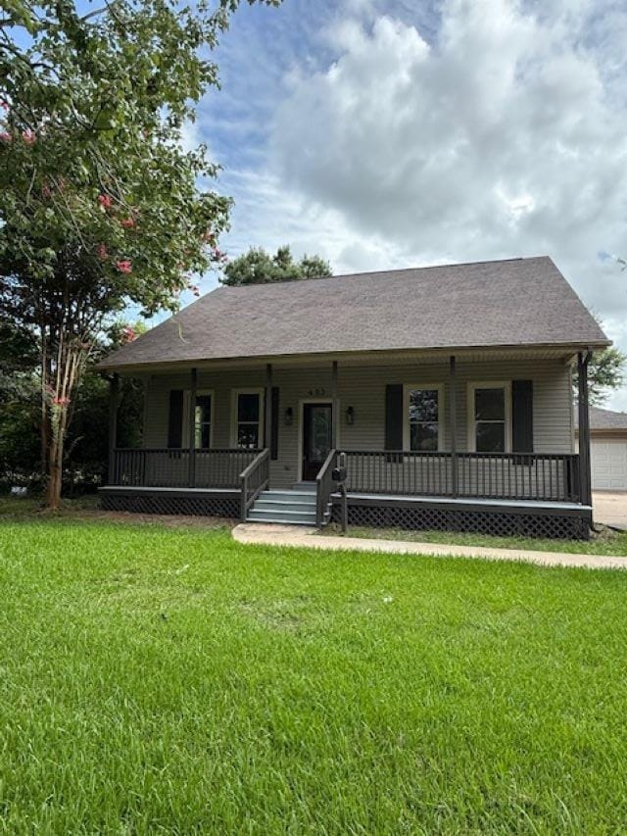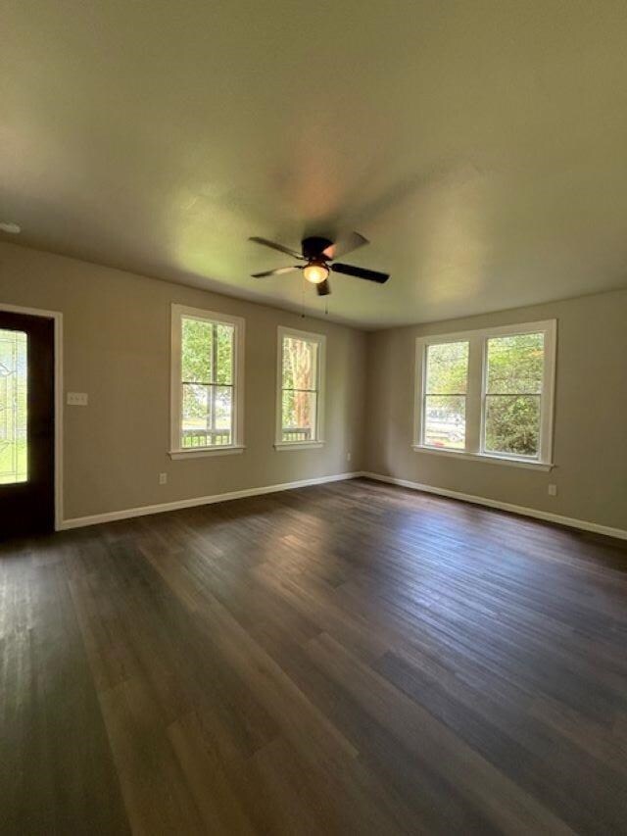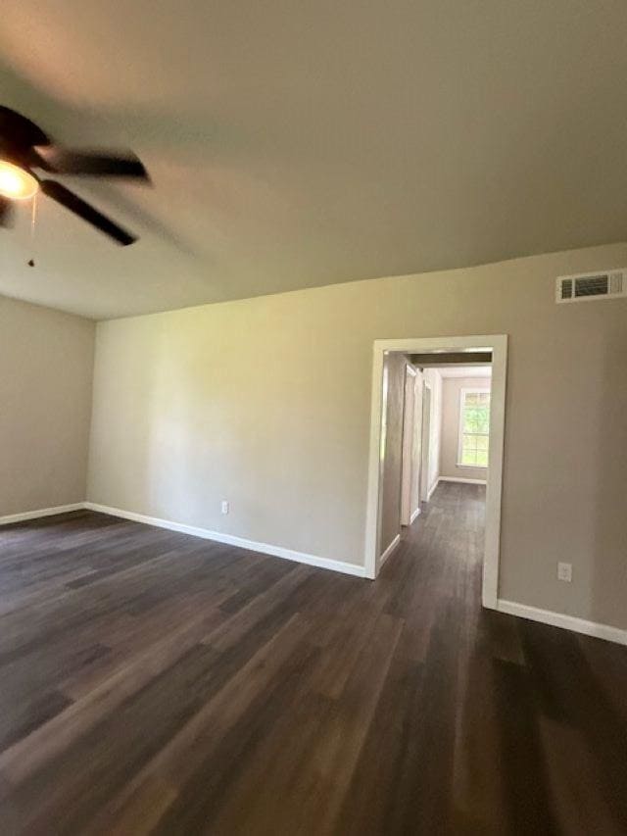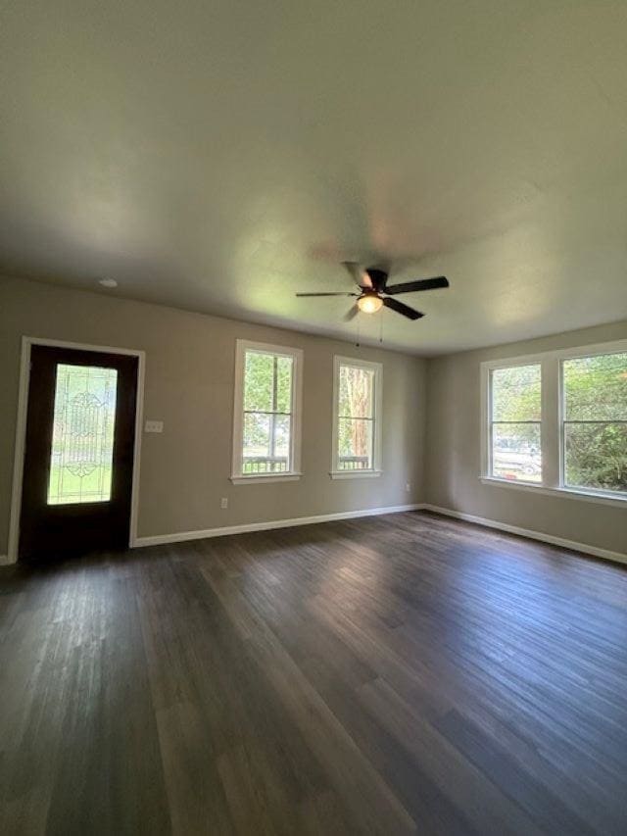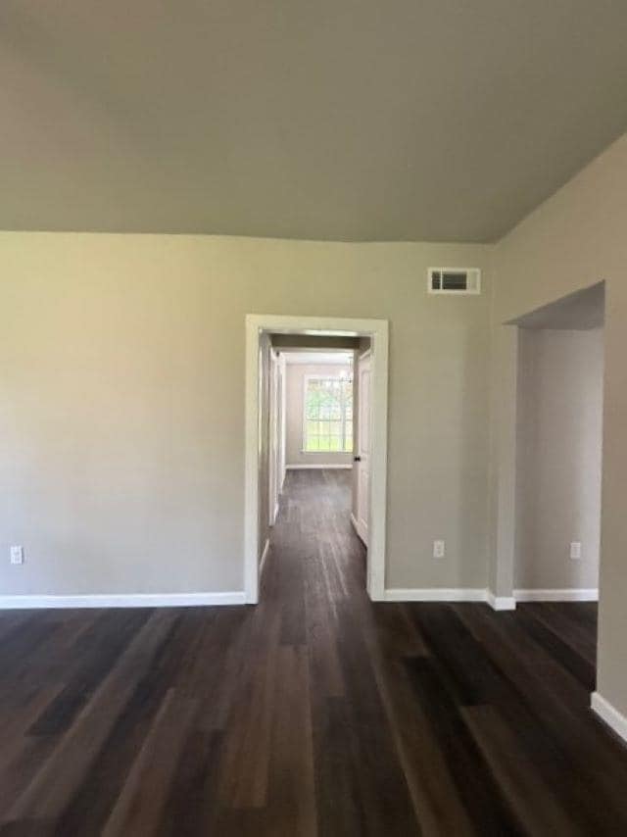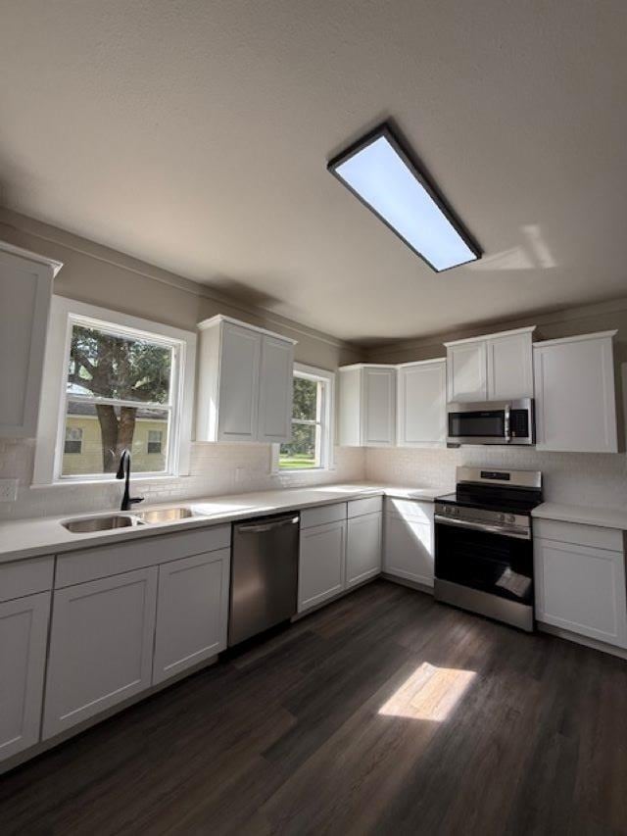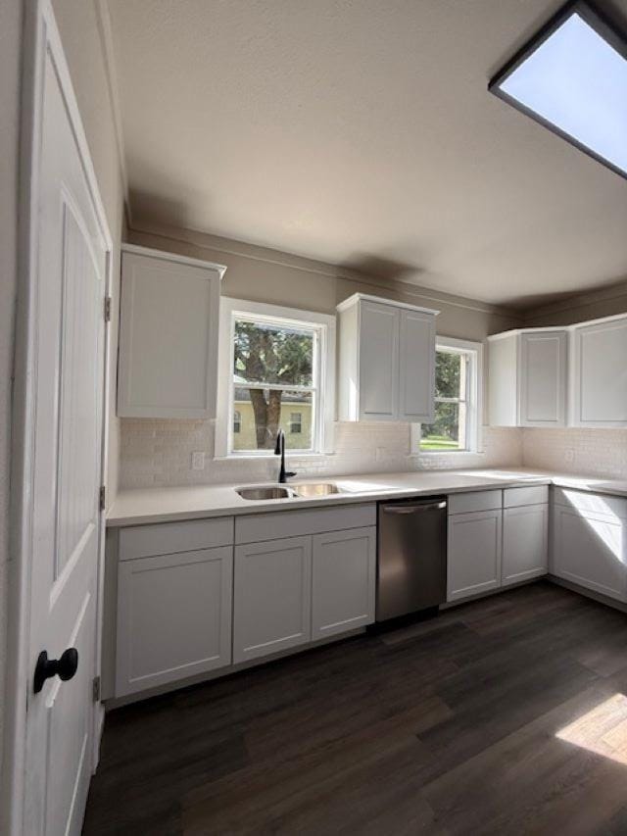
403 3rd St Nederland, TX 77627
Estimated payment $1,509/month
Highlights
- Solid Surface Countertops
- Den
- Breakfast Room
- Nederland High School Rated A-
- Covered patio or porch
- 2 Car Attached Garage
About This Home
Enjoy sitting on this spacious covered front porch in the morning or late evenings. This quaint 4/2/2 has been recently renovated and offers very nice upgrades and fixtures. The kitchen offers stainless appliances by Frigidaire. The stainless sink was placed below the window so you can see outside while cleaning dishes or watching the outdoors. The laundry room contains a new hot water heater and is a room right off the kitchen. Downstairs you will find 2 bedrooms with multiple closets. Upstairs is the primary bedroom with a large ensuite with a rock shower floor and tile surround. The primary bath has double sinks and black fixtures that add that special detail to the room. The fourth bedroom is upstairs and has 2 large closets with built-ins. Upon entry you find a very spacious family room and down the hallway you will find a breakfast nook or an office area. The windows have been replaced. The 23 x 24 covered patio is where you will spend much time and entertaining in the backyard
Home Details
Home Type
- Single Family
Est. Annual Taxes
- $2,923
Lot Details
- Wood Fence
Home Design
- Composition Shingle Roof
- Vinyl Siding
- Pier And Beam
Interior Spaces
- 2,179 Sq Ft Home
- 2-Story Property
- Bookcases
- Sheet Rock Walls or Ceilings
- Ceiling Fan
- Breakfast Room
- Den
- Inside Utility
- Washer and Dryer Hookup
Kitchen
- <<builtInOvenToken>>
- <<microwave>>
- Dishwasher
- Solid Surface Countertops
Flooring
- Carpet
- Laminate
Bedrooms and Bathrooms
- 4 Bedrooms
- Split Bedroom Floorplan
- 2 Full Bathrooms
Parking
- 2 Car Attached Garage
- Additional Parking
Outdoor Features
- Covered patio or porch
- Rain Gutters
Utilities
- Central Heating and Cooling System
- Internet Available
Map
Home Values in the Area
Average Home Value in this Area
Tax History
| Year | Tax Paid | Tax Assessment Tax Assessment Total Assessment is a certain percentage of the fair market value that is determined by local assessors to be the total taxable value of land and additions on the property. | Land | Improvement |
|---|---|---|---|---|
| 2023 | $2,923 | $177,910 | $17,640 | $160,270 |
| 2022 | $3,145 | $133,042 | $0 | $0 |
| 2021 | $3,151 | $130,070 | $17,640 | $112,430 |
| 2020 | $2,378 | $109,952 | $17,640 | $92,312 |
| 2019 | $1,975 | $106,520 | $17,640 | $88,880 |
| 2018 | $1,975 | $97,630 | $17,640 | $79,990 |
| 2017 | $2,196 | $108,680 | $17,640 | $91,040 |
| 2016 | $2,494 | $105,180 | $17,640 | $87,540 |
| 2015 | $2,025 | $101,680 | $17,640 | $84,040 |
| 2014 | $2,025 | $98,230 | $17,640 | $80,590 |
Property History
| Date | Event | Price | Change | Sq Ft Price |
|---|---|---|---|---|
| 06/30/2025 06/30/25 | For Sale | $229,000 | -- | $105 / Sq Ft |
Purchase History
| Date | Type | Sale Price | Title Company |
|---|---|---|---|
| Trustee Deed | $117,151 | None Listed On Document | |
| Special Warranty Deed | -- | -- | |
| Vendors Lien | -- | Jctc |
Mortgage History
| Date | Status | Loan Amount | Loan Type |
|---|---|---|---|
| Previous Owner | $7,512 | FHA | |
| Previous Owner | $7,419 | FHA | |
| Previous Owner | $5,550 | FHA | |
| Previous Owner | $176,641 | FHA | |
| Previous Owner | $125,000 | Credit Line Revolving | |
| Previous Owner | $43,885 | Unknown | |
| Previous Owner | $88,333 | FHA | |
| Previous Owner | $28,000 | Credit Line Revolving | |
| Previous Owner | $89,000 | Fannie Mae Freddie Mac |
Similar Homes in the area
Source: Beaumont Board of REALTORS®
MLS Number: 259443
APN: 032600-000-001400-00000
- 504 Boston Unit 8
- 504 Boston
- 504 Boston Unit Boston @ N 5th Stree
- 246 Atlanta Ave
- 511 Atlanta Ave
- 115 Atlanta Ave
- 319 Avenue D
- 703 N 9th St
- 2306 4th St
- 720 S 3rd St
- 623 S 8th St
- 803 S 3rd 1 2 St
- 1113 Franklin Ave
- 2245 5th St
- 820 S 6th St
- 2214 Armstrong Ave
- 124 S 12th St
- 2327 8th St
- 2138 Armstrong Ave
- 503 N 13th St
- 2321 Port Neches Ave
- 2545 11th St
- 1315 N Twin City Hwy
- 825 S 12th St
- 2126 11th St
- 303 S 17th St
- 1803 Nederland Ave
- 881 Ridgewood Dr
- 2311 Avenue C
- 1001 Block St
- 2900 Nederland Ave
- 4020 Highway 365
- 2901 Helena Ave Unit 601
- 3008 Tipps Dr
- 2906 Avenue H Unit B
- 3003 Avenue O
- 100 6th Ave
- 7901 Heatherbrook Trail
- 3400 Spurlock Rd
- 3333 Turtle Creek Dr
